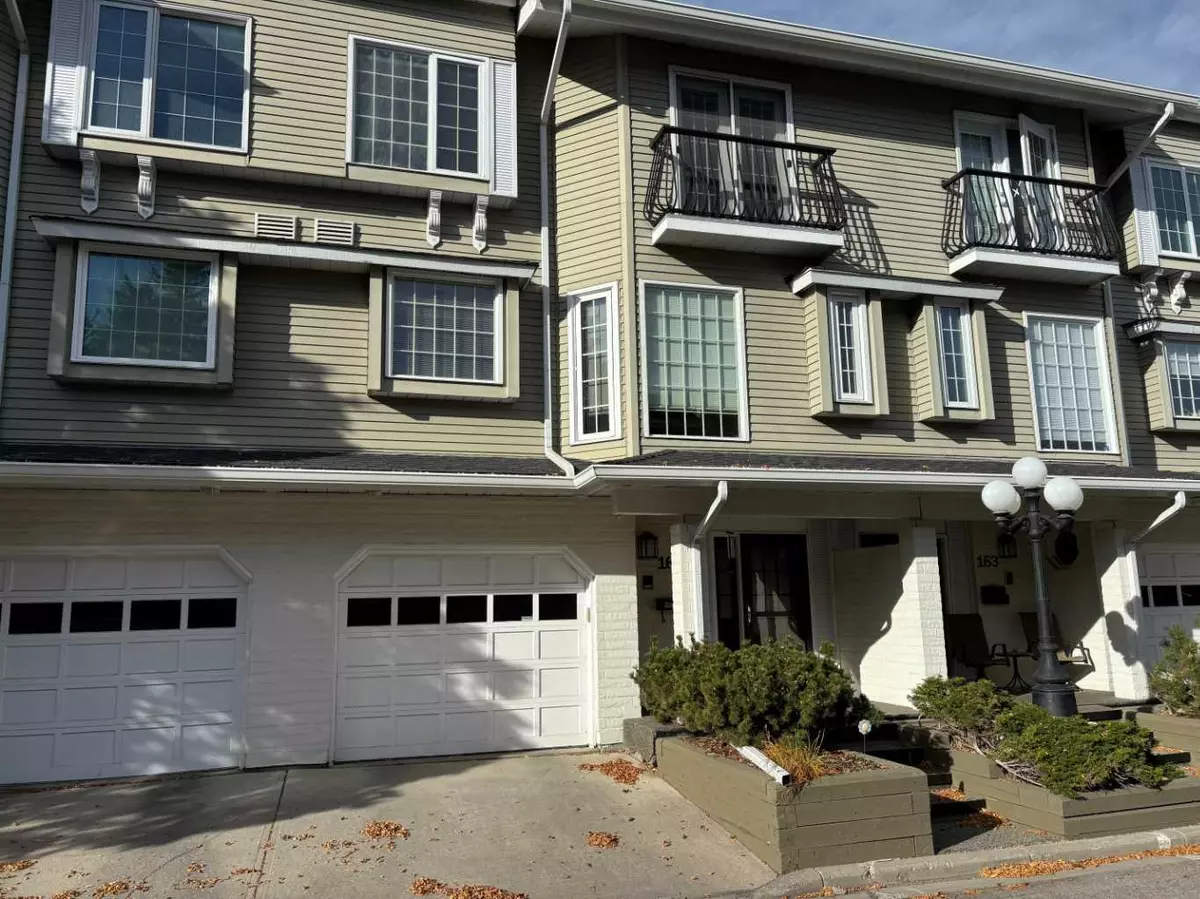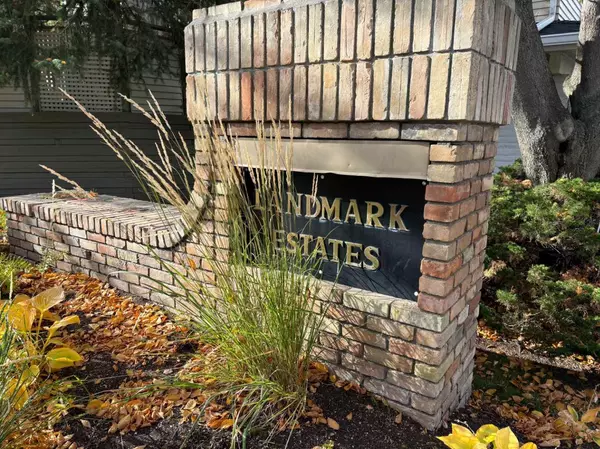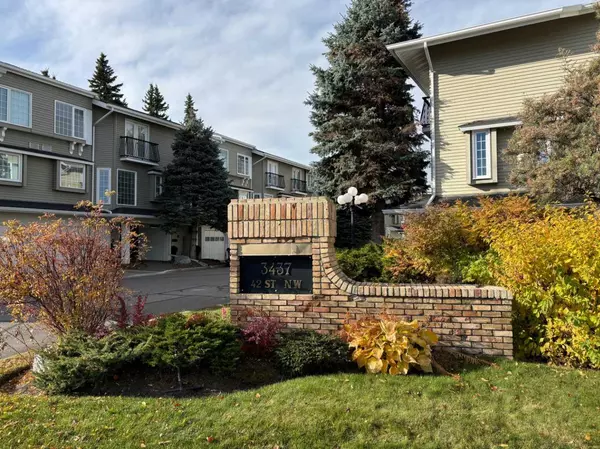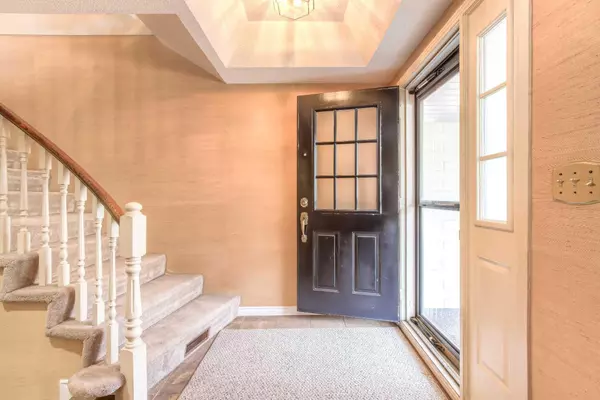
2 Beds
3 Baths
1,783 SqFt
2 Beds
3 Baths
1,783 SqFt
Key Details
Property Type Townhouse
Sub Type Row/Townhouse
Listing Status Active
Purchase Type For Sale
Square Footage 1,783 sqft
Price per Sqft $307
Subdivision Varsity
MLS® Listing ID A2175245
Style 2 Storey
Bedrooms 2
Full Baths 2
Half Baths 1
Condo Fees $582/mo
Year Built 1980
Property Description
Location
Province AB
County Calgary
Area Cal Zone Nw
Zoning M-C1
Direction E
Rooms
Basement Finished, Partial
Interior
Interior Features Central Vacuum
Heating Forced Air
Cooling None
Flooring Carpet, Hardwood, Tile
Fireplaces Number 1
Fireplaces Type Wood Burning
Appliance Dishwasher, Microwave, Refrigerator, Stove(s)
Laundry Main Level
Exterior
Exterior Feature BBQ gas line
Garage Double Garage Attached
Garage Spaces 2.0
Fence Partial
Community Features Schools Nearby, Shopping Nearby
Amenities Available Snow Removal, Trash, Visitor Parking
Roof Type Asphalt
Porch Deck
Exposure E
Total Parking Spaces 3
Building
Lot Description See Remarks
Dwelling Type Five Plus
Foundation Poured Concrete
Architectural Style 2 Storey
Level or Stories Two
Structure Type Aluminum Siding ,Brick
Others
HOA Fee Include Common Area Maintenance,Professional Management,Reserve Fund Contributions,Snow Removal,Trash
Restrictions Pet Restrictions or Board approval Required
Tax ID 95194308
Pets Description Restrictions

“My job is to find and attract mastery-based agents to the office, protect the culture, and make sure everyone is happy! ”







