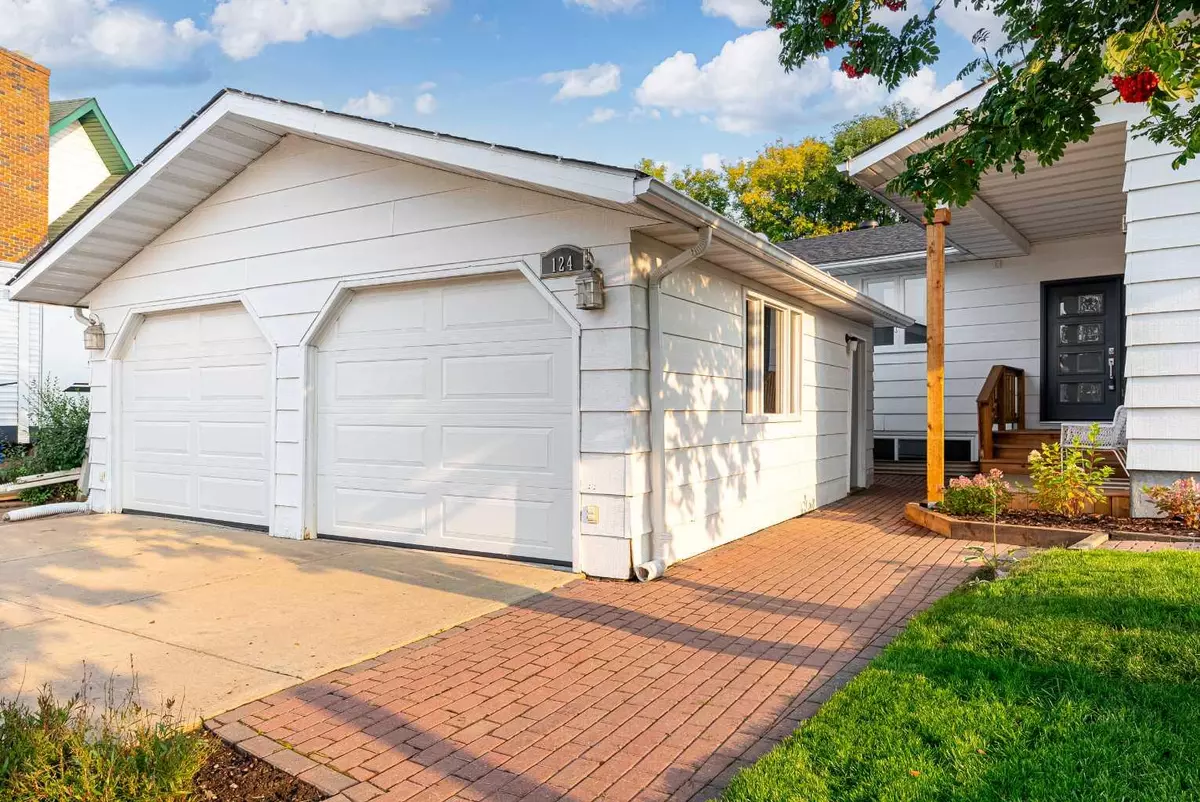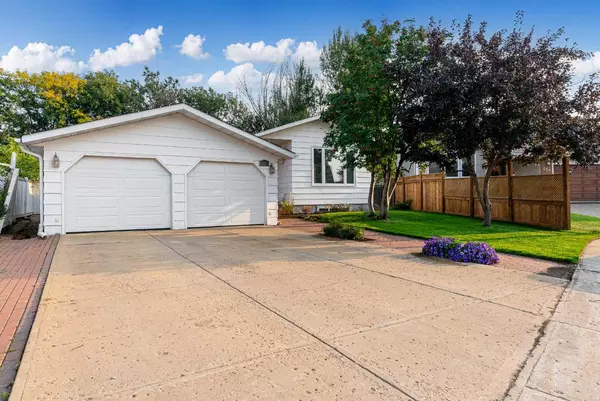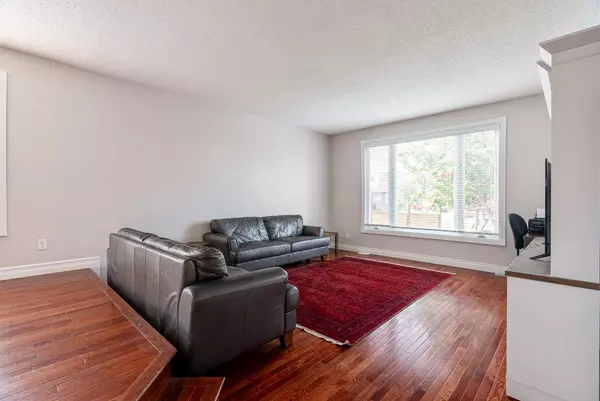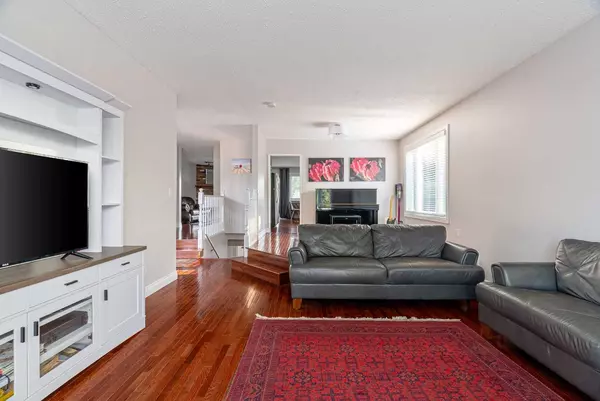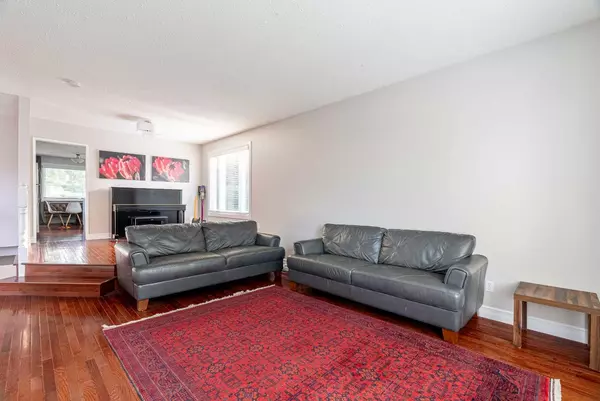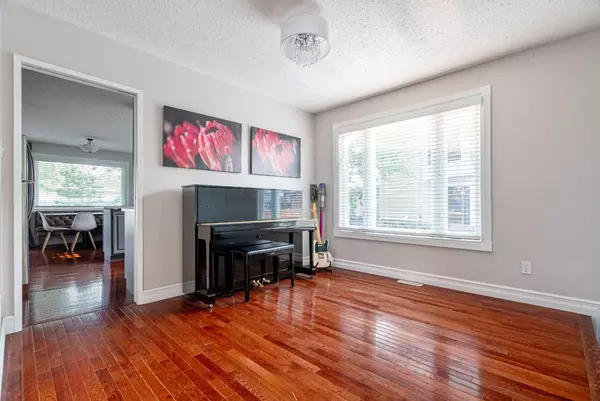
5 Beds
3 Baths
1,608 SqFt
5 Beds
3 Baths
1,608 SqFt
Key Details
Property Type Single Family Home
Sub Type Detached
Listing Status Active
Purchase Type For Sale
Square Footage 1,608 sqft
Price per Sqft $304
Subdivision Thickwood
MLS® Listing ID A2170322
Style Bungalow
Bedrooms 5
Full Baths 3
Year Built 1979
Lot Size 9,188 Sqft
Acres 0.21
Property Description
Location
Province AB
County Wood Buffalo
Area Fm Nw
Zoning R1
Direction N
Rooms
Basement Finished, Full
Interior
Interior Features Quartz Counters, Sauna, See Remarks, Vinyl Windows
Heating Fireplace(s), Forced Air, Natural Gas, Wood
Cooling None
Flooring Carpet, Hardwood
Fireplaces Number 1
Fireplaces Type Family Room, Wood Burning
Inclusions Stove, fridge, dishwasher, OTR microwave, washer & dryer, garage heater
Appliance Dishwasher, Electric Stove, Microwave Hood Fan, None, Other, Refrigerator, Washer/Dryer
Laundry Main Level
Exterior
Exterior Feature Garden, Private Yard
Garage Concrete Driveway, Double Garage Detached, Off Street, Oversized, RV Access/Parking
Garage Spaces 2.0
Fence Fenced
Community Features Park, Playground, Schools Nearby, Shopping Nearby, Walking/Bike Paths
Roof Type Asphalt Shingle
Porch Deck, Front Porch
Lot Frontage 50.43
Total Parking Spaces 4
Building
Lot Description Back Yard, Cul-De-Sac, Front Yard, Garden, Irregular Lot, Landscaped, Many Trees
Dwelling Type House
Foundation Wood
Architectural Style Bungalow
Level or Stories One
Structure Type Wood Siding
Others
Restrictions None Known
Tax ID 91970066

“My job is to find and attract mastery-based agents to the office, protect the culture, and make sure everyone is happy! ”


