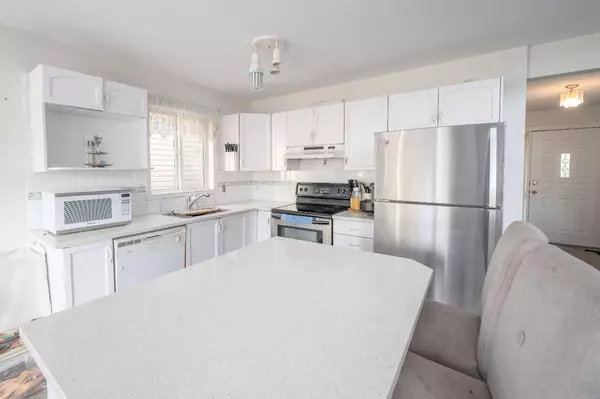
4 Beds
3 Baths
1,297 SqFt
4 Beds
3 Baths
1,297 SqFt
Key Details
Property Type Single Family Home
Sub Type Detached
Listing Status Active
Purchase Type For Sale
Square Footage 1,297 sqft
Price per Sqft $416
Subdivision Martindale
MLS® Listing ID A2175164
Style 2 Storey
Bedrooms 4
Full Baths 2
Half Baths 1
Year Built 2000
Lot Size 3,164 Sqft
Acres 0.07
Property Description
The thoughtfully designed living spaces feature a refined grey-and-white palette throughout, creating an atmosphere of sophisticated comfort. A spacious family room with soaring ceilings offers the perfect setting for gathering and entertaining. Updated bathrooms showcase quality oak vanities, while the home's exterior catches the eye with its distinctive cream and green trim complemented by mature evergreen trees.
Perfectly positioned in the heart of Martindale, this home sits just steps from the Genesis Centre's recreation facilities and library. Families will appreciate the proximity to several excellent schools, including Manmeet Singh Bhullar School, Crossing Park School, Nelson Mandela School, and Light of Christ Catholic School. The location offers easy access to diverse dining along Martindale Boulevard, convenient CTrain service to downtown, and quick connections to Stoney Trail and the airport. The vibrant neighborhood pulses with year-round cultural events, active community life, and abundant parks and walking paths.
Experience the perfect blend of modern living and community spirit in one of Calgary's most culturally dynamic neighborhoods. Move-in ready and waiting to welcome your family home. NOTE: 1) Just Installed New Hot Water Tank. 2)New siding and new shingles were installed in late 2021 as well as a new furnace motor.
Location
Province AB
County Calgary
Area Cal Zone Ne
Zoning R-CG
Direction E
Rooms
Basement Finished, Full
Interior
Interior Features High Ceilings, Kitchen Island, No Animal Home, No Smoking Home
Heating Forced Air
Cooling None
Flooring Carpet, Laminate
Inclusions NA
Appliance Dishwasher, Dryer, Electric Range, Microwave, Range Hood, Refrigerator
Laundry Main Level
Exterior
Exterior Feature Other
Garage Double Garage Detached
Garage Spaces 2.0
Fence Fenced
Community Features Park, Playground, Schools Nearby, Shopping Nearby
Roof Type Asphalt Shingle
Porch Patio
Lot Frontage 30.19
Total Parking Spaces 2
Building
Lot Description Back Lane, Back Yard, Front Yard
Dwelling Type House
Foundation Poured Concrete
Architectural Style 2 Storey
Level or Stories Two
Structure Type Vinyl Siding,Wood Frame
Others
Restrictions Easement Registered On Title,Restrictive Covenant
Tax ID 94923900

“My job is to find and attract mastery-based agents to the office, protect the culture, and make sure everyone is happy! ”







