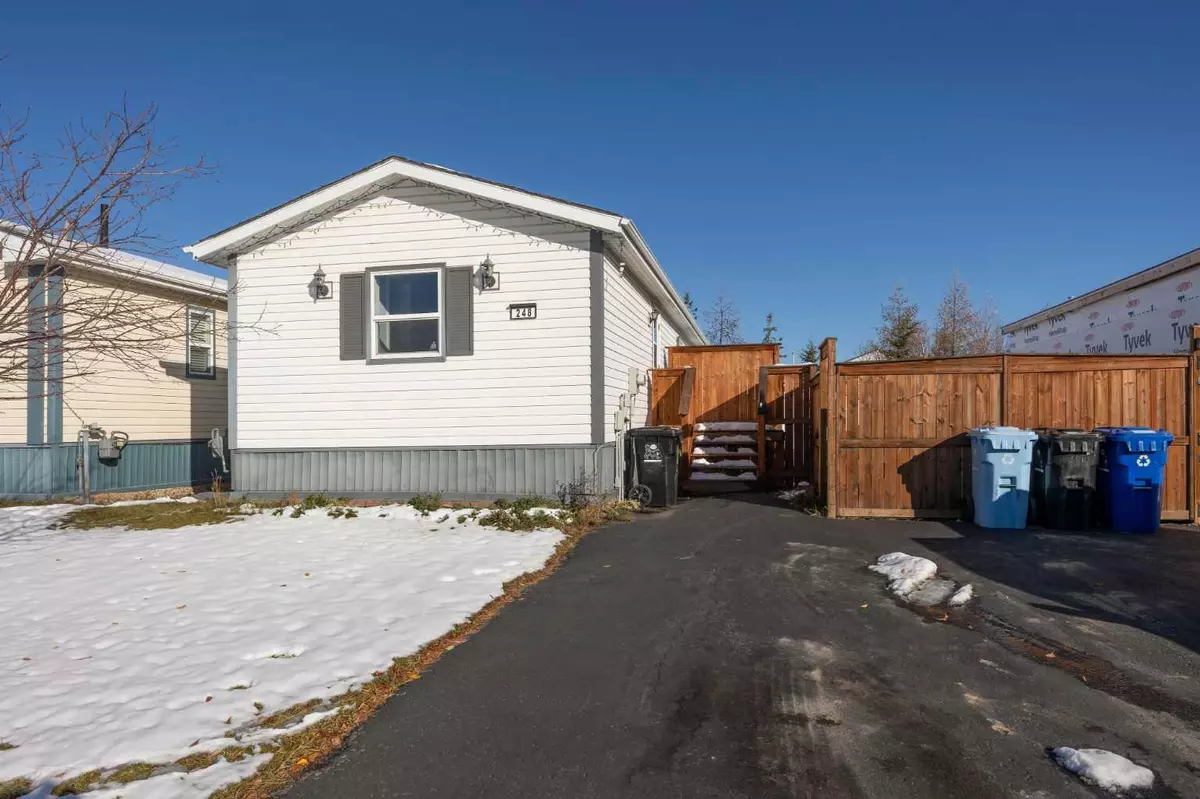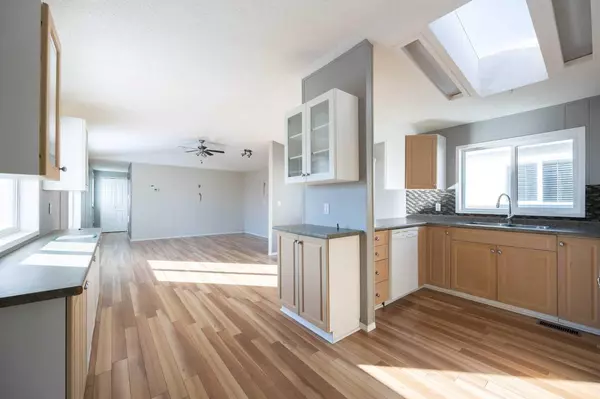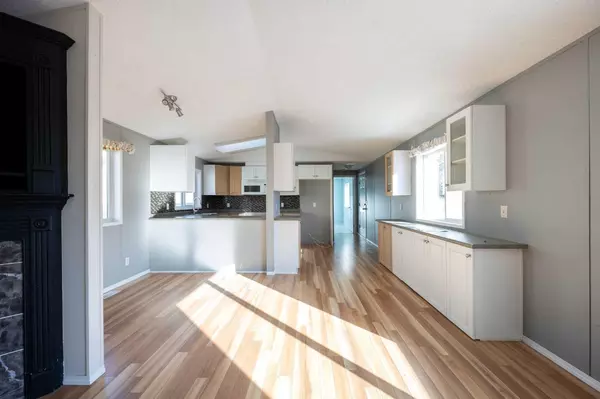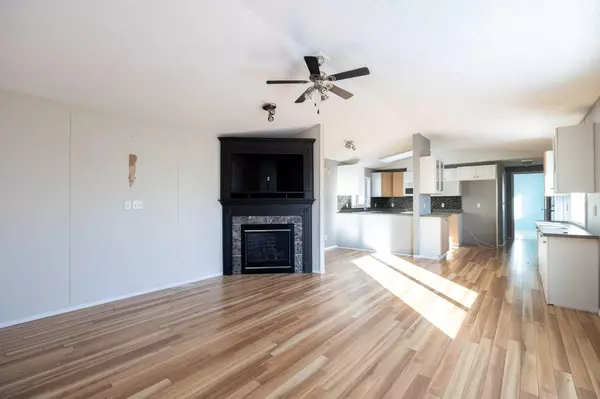
3 Beds
2 Baths
1,214 SqFt
3 Beds
2 Baths
1,214 SqFt
Key Details
Property Type Single Family Home
Sub Type Detached
Listing Status Active
Purchase Type For Sale
Square Footage 1,214 sqft
Price per Sqft $164
Subdivision Timberlea
MLS® Listing ID A2175626
Style Mobile
Bedrooms 3
Full Baths 2
Condo Fees $175/mo
Year Built 2001
Lot Size 4,187 Sqft
Acres 0.1
Property Description
This home displays an open-concept, where natural light fills every corner through large, expansive windows. With a layout designed for effortless flow, this space feels airy, welcoming, and perfect for modern living.. Call for your personal tour
Location
Province AB
County Wood Buffalo
Area Fm Nw
Zoning RMH-1
Direction E
Rooms
Basement None
Interior
Interior Features Breakfast Bar, Skylight(s)
Heating Forced Air
Cooling Other
Flooring Hardwood, Linoleum
Fireplaces Number 1
Fireplaces Type Gas
Inclusions As is, Where is at time of possession
Appliance See Remarks
Laundry Main Level
Exterior
Exterior Feature Private Yard
Garage Parking Pad
Fence Fenced
Community Features Park, Playground, Schools Nearby
Amenities Available Park
Roof Type Asphalt Shingle
Porch Deck
Total Parking Spaces 2
Building
Lot Description Back Yard
Dwelling Type Manufactured House
Foundation Pillar/Post/Pier
Architectural Style Mobile
Level or Stories One
Structure Type Vinyl Siding
Others
HOA Fee Include Common Area Maintenance,Maintenance Grounds,Professional Management,Reserve Fund Contributions,Snow Removal
Restrictions None Known
Tax ID 91969417
Pets Description Call

“My job is to find and attract mastery-based agents to the office, protect the culture, and make sure everyone is happy! ”







