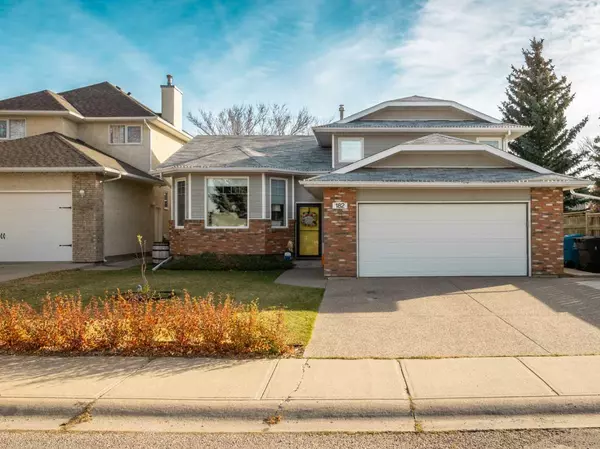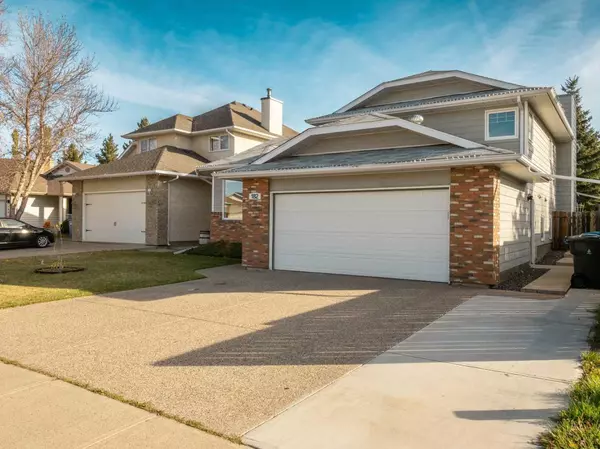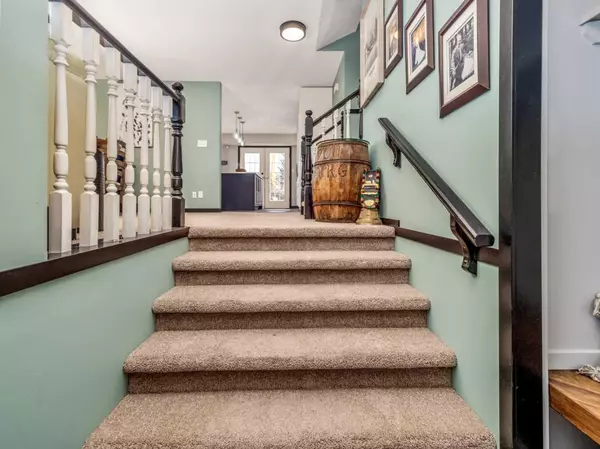
5 Beds
3 Baths
1,424 SqFt
5 Beds
3 Baths
1,424 SqFt
Key Details
Property Type Single Family Home
Sub Type Detached
Listing Status Active
Purchase Type For Sale
Square Footage 1,424 sqft
Price per Sqft $396
Subdivision Heritage Heights
MLS® Listing ID A2175608
Style 4 Level Split
Bedrooms 5
Full Baths 3
Year Built 1990
Lot Size 5,471 Sqft
Acres 0.13
Property Description
Location
Province AB
County Lethbridge
Zoning R-L
Direction W
Rooms
Basement Finished, Full
Interior
Interior Features Bookcases, Built-in Features, Kitchen Island, No Smoking Home, Quartz Counters, Walk-In Closet(s)
Heating Forced Air, Natural Gas
Cooling Central Air
Flooring Carpet, Laminate, Vinyl Plank
Fireplaces Number 1
Fireplaces Type Family Room, Gas
Inclusions Fridge, Double Oven Stove, Dishwasher, Hood Fan, B/I Microwave, Washer, Dryer, A/C, Garage Door opener and 1 remote, window coverings, Built in shelving in Living room, 3 TV mounts (living room, family room and exercise room), white shelves in both smaller bedrooms upstairs, Makeup desk shelving and lighted mirror (primary bedroom}, shelves in family room, fridge in bar area, glass hangers in bar area, drying racks in laundry area, shed, play structure, workbench & upper shelving in garage, (except for grey cabinet along the south wall , Home gym, Telus home security system, window and door sensors on the two bedroom windows in the basement, outside man door to the garage, family room windows, ring doorbell, (no contract)(if buyer wants to have the monitoring its about 35.00 per month. Privacy screen on back deck.
Appliance Central Air Conditioner, Dishwasher, Double Oven, Dryer, Garage Control(s), Microwave, Range Hood, Refrigerator, Washer, Window Coverings
Laundry Laundry Room, Lower Level
Exterior
Exterior Feature Private Yard
Garage Double Garage Attached
Garage Spaces 2.0
Fence Fenced
Community Features Park, Playground, Sidewalks, Street Lights, Walking/Bike Paths
Roof Type Asphalt Shingle
Porch Deck
Lot Frontage 57.0
Exposure W
Total Parking Spaces 4
Building
Lot Description Back Yard, Backs on to Park/Green Space, Cul-De-Sac, Front Yard, Lawn, No Neighbours Behind, Landscaped
Dwelling Type House
Foundation Poured Concrete
Architectural Style 4 Level Split
Level or Stories 4 Level Split
Structure Type Cement Fiber Board,Concrete,Wood Frame
Others
Restrictions None Known
Tax ID 91429134

“My job is to find and attract mastery-based agents to the office, protect the culture, and make sure everyone is happy! ”







