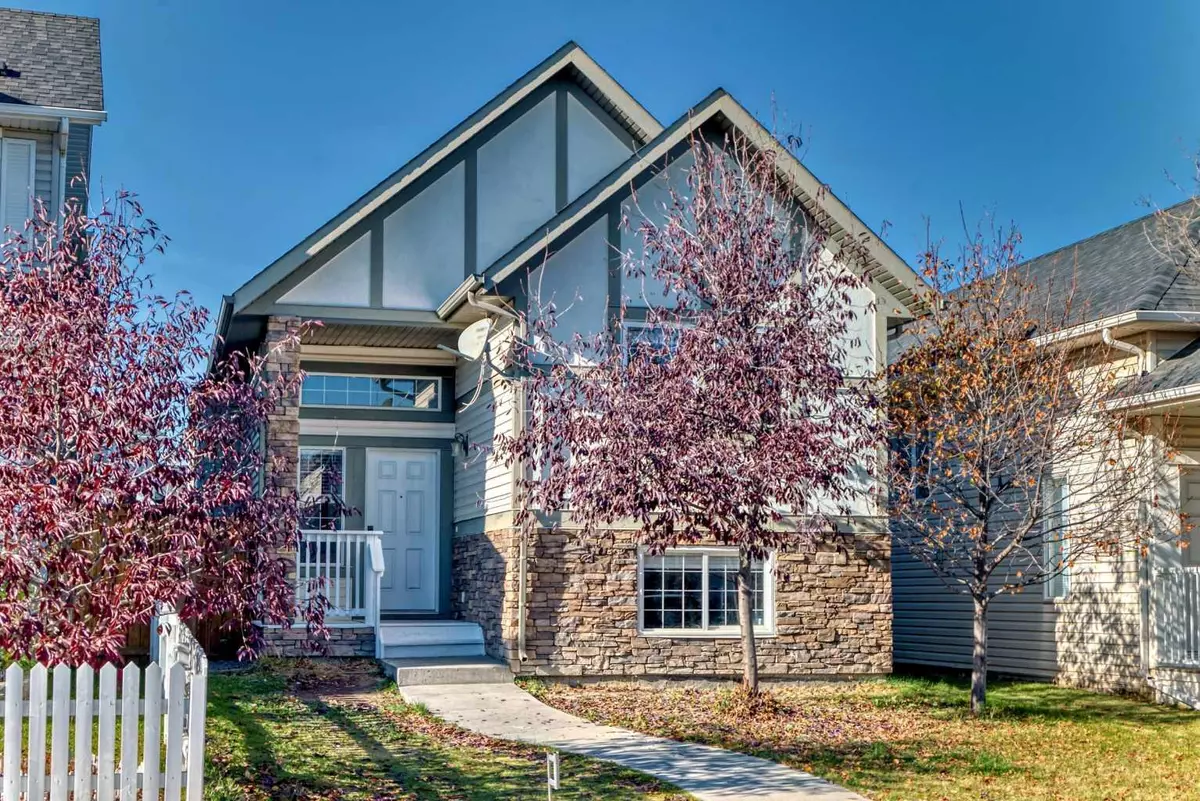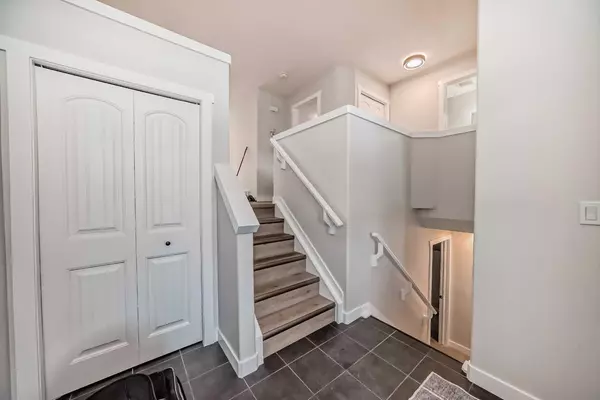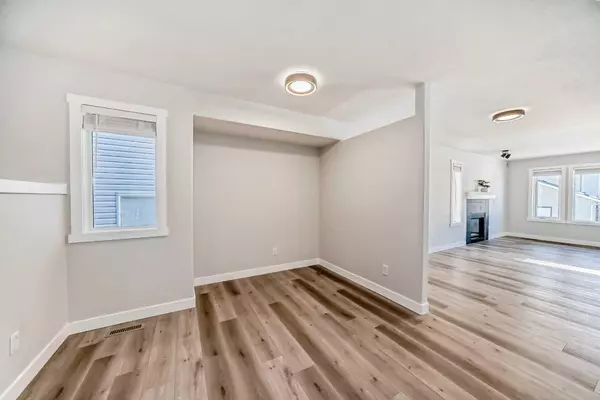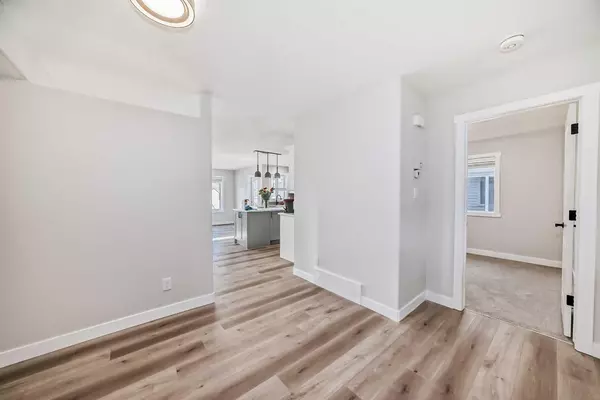
5 Beds
3 Baths
1,120 SqFt
5 Beds
3 Baths
1,120 SqFt
Key Details
Property Type Single Family Home
Sub Type Detached
Listing Status Active
Purchase Type For Sale
Square Footage 1,120 sqft
Price per Sqft $534
Subdivision Kings Heights
MLS® Listing ID A2175720
Style Bi-Level
Bedrooms 5
Full Baths 3
Year Built 2011
Lot Size 3,469 Sqft
Acres 0.08
Property Description
The main floor boasts a completely redesigned kitchen, equipped with sleek cabinetry, ample counter space, and stainless steel appliances, perfect for cooking enthusiasts. Adjacent to the kitchen is a cozy fireplace and access to the backyard, creating an inviting indoor-outdoor flow. The primary bedroom features an en suite with a walk-in closet, offering a private sanctuary, while a secondary bedroom and fully updated three-piece bathroom complete the main level.
Head downstairs to discover a spacious open flex room and three additional bedrooms, providing flexibility for an office, guest rooms, or a recreation space. Every detail has been thoughtfully updated, from the brand-new carpets and flooring to fresh paint and modern light fixtures. Both the furnace and hot water tank are under two years old, ensuring efficiency and reliability.
Outside, the property sits on a generous 3,466 sq. ft. lot, and a double detached garage is scheduled for completion by December 15, with construction handled by the sellers. Located in the family-friendly Kings Heights community, this home provides easy access to parks, schools, and various amenities, making it a balanced and desirable lifestyle choice. Don’t miss the opportunity to own this beautifully renovated property in one of Airdrie’s most sought-after neighborhoods. Schedule a viewing today to experience the charm and quality of 1180 Kings Heights Road SE firsthand!
Location
Province AB
County Airdrie
Zoning R1-L
Direction SE
Rooms
Basement Finished, Full
Interior
Interior Features Ceiling Fan(s), Granite Counters, Kitchen Island, Open Floorplan, Pantry
Heating Forced Air, Natural Gas
Cooling None
Flooring Carpet, Laminate
Fireplaces Number 1
Fireplaces Type Dining Room, Gas
Appliance Dishwasher, Electric Stove, Garage Control(s), Microwave Hood Fan, Refrigerator, See Remarks, Washer/Dryer, Window Coverings
Laundry Laundry Room
Exterior
Exterior Feature Balcony
Garage Double Garage Detached
Garage Spaces 2.0
Fence Fenced
Community Features Park, Playground, Schools Nearby, Shopping Nearby, Sidewalks, Street Lights, Walking/Bike Paths
Roof Type Asphalt Shingle
Porch Deck
Lot Frontage 28.09
Total Parking Spaces 2
Building
Lot Description Back Yard, Fruit Trees/Shrub(s), Front Yard
Dwelling Type House
Foundation Poured Concrete
Architectural Style Bi-Level
Level or Stories Bi-Level
Structure Type Brick,Vinyl Siding
Others
Restrictions None Known
Tax ID 93048444

“My job is to find and attract mastery-based agents to the office, protect the culture, and make sure everyone is happy! ”







