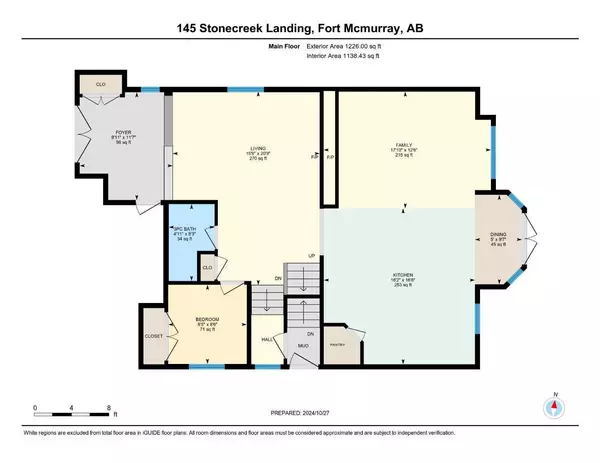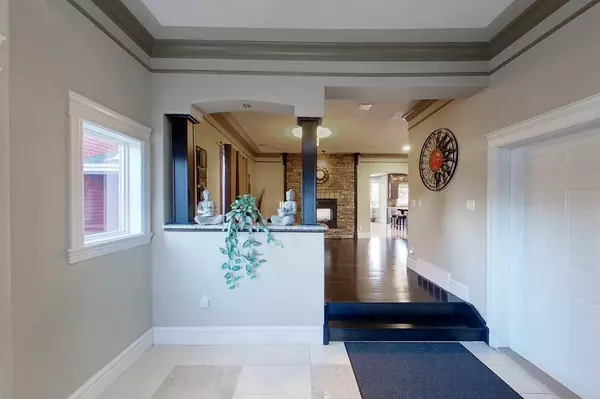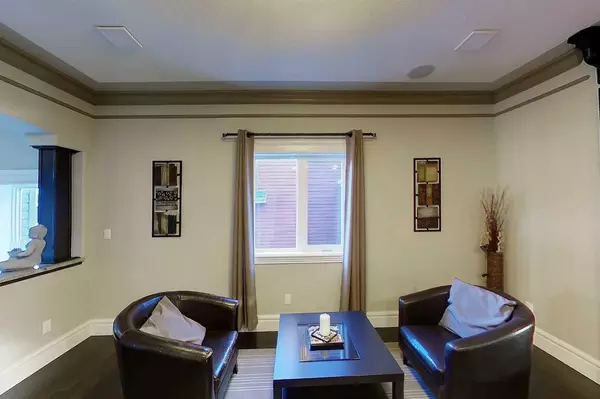
6 Beds
6 Baths
2,812 SqFt
6 Beds
6 Baths
2,812 SqFt
Key Details
Property Type Single Family Home
Sub Type Detached
Listing Status Active
Purchase Type For Sale
Square Footage 2,812 sqft
Price per Sqft $277
Subdivision Stonecreek
MLS® Listing ID A2175760
Style 2 Storey
Bedrooms 6
Full Baths 6
Year Built 2012
Lot Size 7,953 Sqft
Acres 0.18
Property Description
Welcome to a beautifully crafted luxury retreat nestled on a picturesque, tree-lined 7,953 sq/ft lot. This expansive home offers nearly 3,800 sq/ft of refined living space, thoughtfully designed with six spacious bedrooms, six elegant bathrooms, and two income-generating basement apartments. The property impresses right from the driveway, which accommodates over four vehicles, leading up to a sophisticated exterior with dark modern finishes, a striking black garage door, and a paved entry.
Step inside to find a grand foyer featuring gleaming high-gloss ceramic tile, transitioning seamlessly into polished hardwood floors. The formal front room exudes sophistication with elegant crown moldings, built-in audio, and a two-way gas fireplace framed by a tasteful stone finish, setting a luxurious tone from the moment you enter.
The kitchen, designed with entertainers in mind, features rich cabinetry extending to the ceiling, sleek granite countertops, and a suite of built-in appliances including a gas range. The large island serves as a central hub, perfect for culinary creations and gatherings, while a cozy breakfast nook provides access to the back deck that overlooks the spacious, landscaped yard.
The main floor also includes a versatile bedroom and a three-piece bath, ideal for guests or family members. As you ascend the stairs, rich hardwood floors lead you to the luxurious primary suite—a private sanctuary complete with a king-size space, a custom walk-in closet, and a spa-inspired ensuite with a two-person jetted soaker tub. An additional bedroom with its own four-piece ensuite and a third bedroom with a walk-in closet and access to a three-piece bath with a steam shower add to the upper level’s appeal. High-end finishes, custom tile work, and attention to detail are evident in every bathroom.
The upper floor also boasts a stylish den, a convenient laundry room with built-in storage, and a stunning bonus room with high ceilings, a second gas fireplace with built-ins, and balcony access offering a serene view of the front yard.
The lower level houses two separate suites with in-floor heating, making them comfortable year-round. The first is a legal suite with soaring ceilings, a full kitchen, bathroom, and bedroom—ideal for rental income. The second suite, an illegal suite, includes a kitchenette, bedroom, and bathroom. Both have a strong rental history, providing added appeal for prospective buyers.
Meticulously maintained and crafted for modern living, this exceptional home at 145 Stonecreek Landing is ready for its next chapter. Schedule your private tour today to experience the luxury, space, and quality that await!
Location
Province AB
County Wood Buffalo
Area Fm Nw
Zoning R1S
Direction W
Rooms
Basement Separate/Exterior Entry, Finished, Full, Suite
Interior
Interior Features Closet Organizers, Crown Molding, Granite Counters, High Ceilings, Jetted Tub, Kitchen Island, No Smoking Home, Open Floorplan, Separate Entrance, Vinyl Windows, Walk-In Closet(s)
Heating Central, In Floor, Natural Gas
Cooling Central Air
Flooring Ceramic Tile, Hardwood, Laminate
Fireplaces Number 2
Fireplaces Type Double Sided, Gas, Great Room, Living Room, Stone
Inclusions Fridge X3, Stove X3, Microwave X3
Appliance Central Air Conditioner, Garage Control(s), Gas Stove, Microwave, Refrigerator, Stove(s), Washer/Dryer, Window Coverings
Laundry Lower Level, Upper Level
Exterior
Exterior Feature Balcony, Lighting
Parking Features Concrete Driveway, Double Garage Attached, Front Drive, Garage Door Opener, Garage Faces Front, Heated Garage, Insulated
Garage Spaces 2.0
Fence Partial
Community Features Playground, Shopping Nearby, Sidewalks
Roof Type Asphalt Shingle
Porch Balcony(s), Deck
Lot Frontage 38.62
Exposure W
Total Parking Spaces 6
Building
Lot Description Backs on to Park/Green Space, Interior Lot, Irregular Lot, Landscaped, Street Lighting
Dwelling Type House
Foundation Poured Concrete
Architectural Style 2 Storey
Level or Stories Two
Structure Type Concrete,Stone,Vinyl Siding,Wood Frame
Others
Restrictions None Known
Tax ID 91987686

“My job is to find and attract mastery-based agents to the office, protect the culture, and make sure everyone is happy! ”







