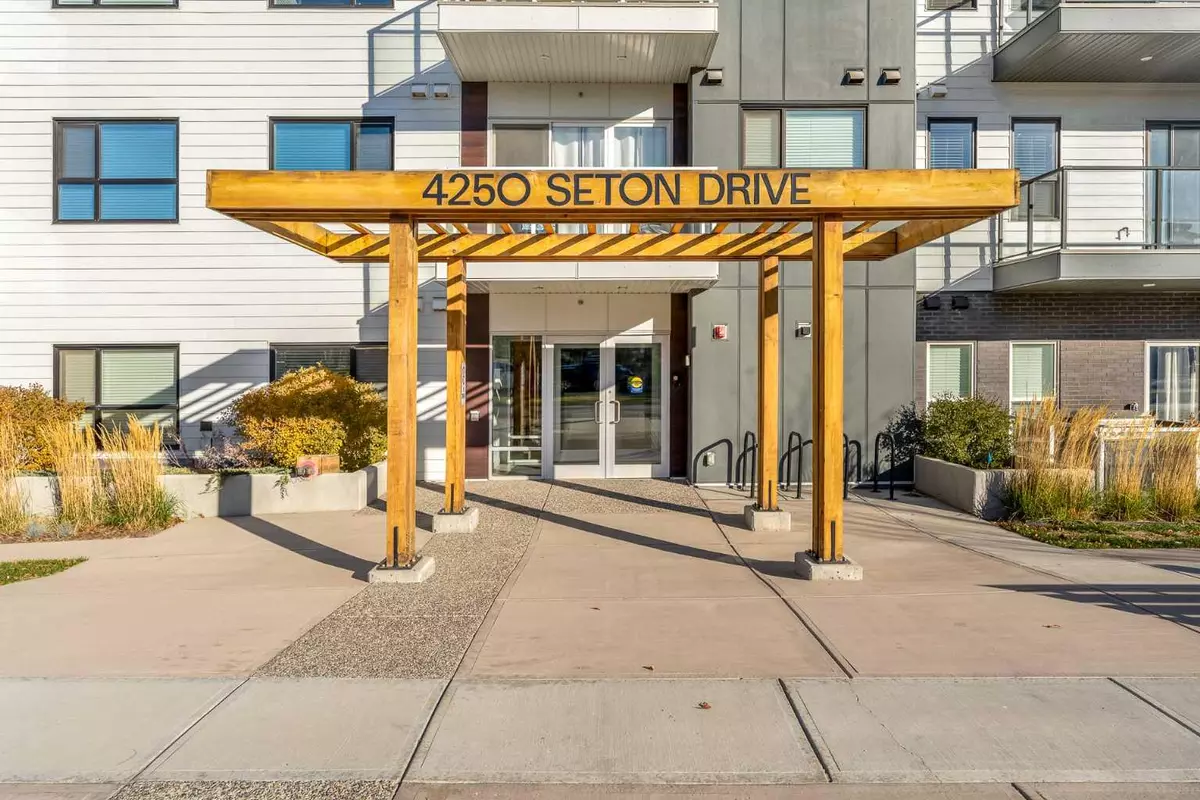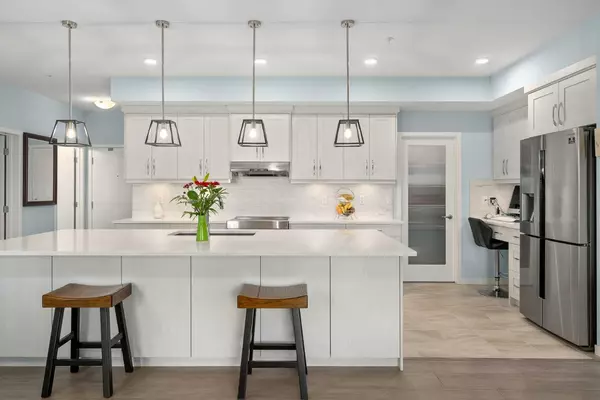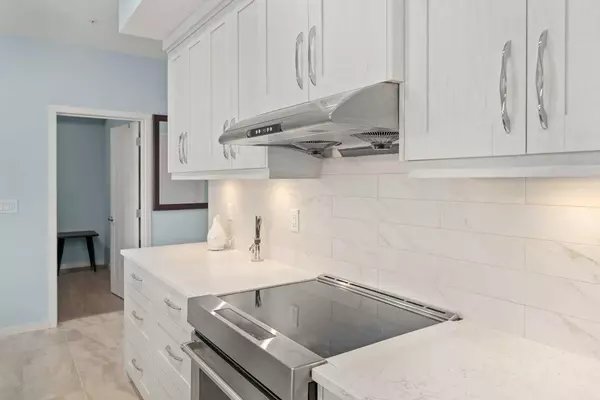
3 Beds
2 Baths
1,171 SqFt
3 Beds
2 Baths
1,171 SqFt
Key Details
Property Type Condo
Sub Type Apartment
Listing Status Active
Purchase Type For Sale
Square Footage 1,171 sqft
Price per Sqft $405
Subdivision Seton
MLS® Listing ID A2175316
Style Apartment
Bedrooms 3
Full Baths 2
Condo Fees $557/mo
Year Built 2019
Property Description
Location
Province AB
County Calgary
Area Cal Zone Se
Zoning DC
Direction S
Interior
Interior Features Built-in Features, Closet Organizers, Double Vanity, Kitchen Island, No Animal Home, No Smoking Home, Open Floorplan, Pantry, Quartz Counters, Vinyl Windows
Heating Baseboard
Cooling Rough-In
Flooring Ceramic Tile, Laminate
Inclusions Wall Mounts & Hanging Cabinets in Primary Bedroom
Appliance Bar Fridge, Dishwasher, Dryer, Electric Stove, Microwave, Range Hood, Refrigerator, Washer, Window Coverings
Laundry In Unit, Laundry Room
Exterior
Exterior Feature None
Garage Heated Garage, Parkade, Secured, Titled, Underground
Community Features Park, Playground, Schools Nearby, Shopping Nearby, Sidewalks, Street Lights, Walking/Bike Paths
Amenities Available Bicycle Storage, Elevator(s), Parking, Secured Parking
Porch Deck, Patio, See Remarks
Exposure N
Total Parking Spaces 2
Building
Dwelling Type Low Rise (2-4 stories)
Story 4
Architectural Style Apartment
Level or Stories Single Level Unit
Structure Type Composite Siding,Metal Siding ,Wood Frame,Wood Siding
Others
HOA Fee Include Heat,Insurance,Maintenance Grounds,Parking,Professional Management,Reserve Fund Contributions,Sewer,Snow Removal,Trash,Water
Restrictions Pet Restrictions or Board approval Required
Tax ID 94982224
Pets Description Restrictions

“My job is to find and attract mastery-based agents to the office, protect the culture, and make sure everyone is happy! ”







