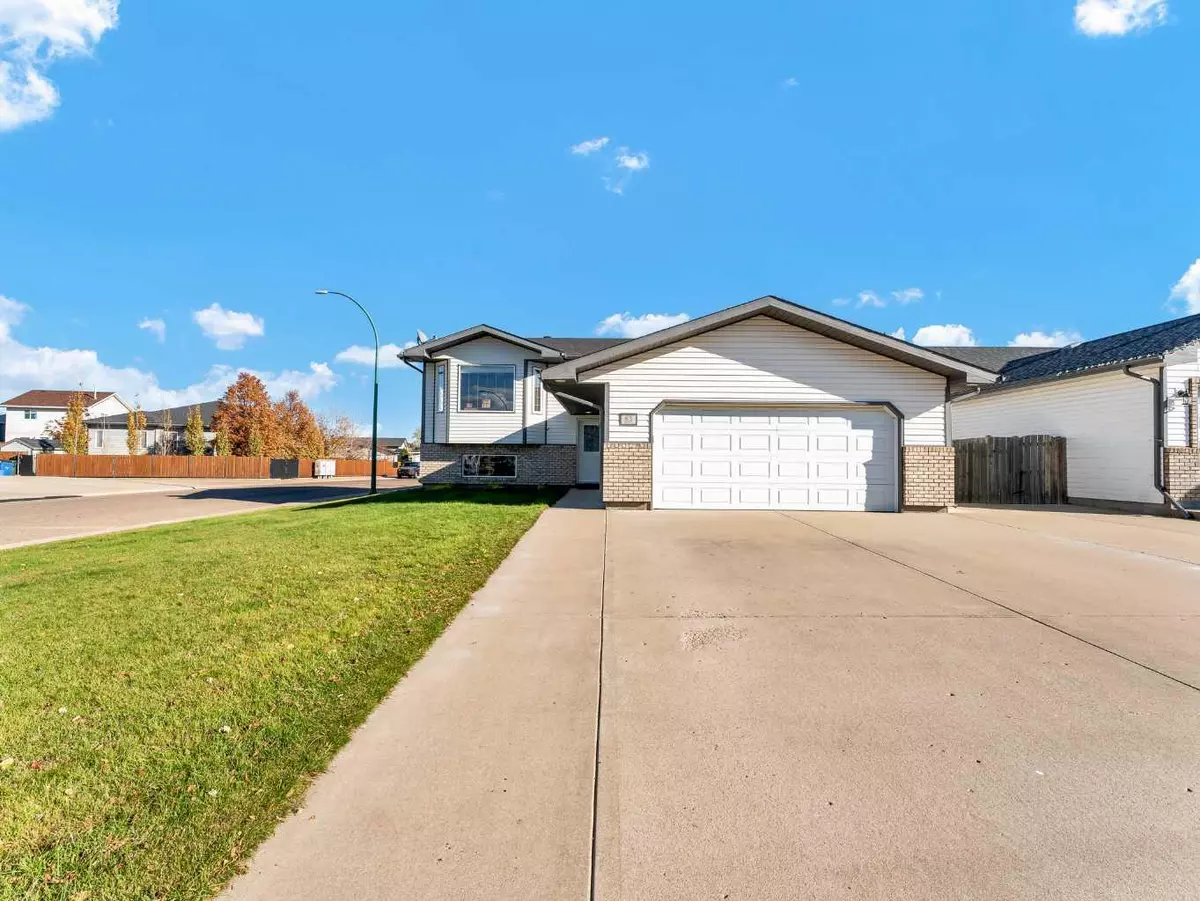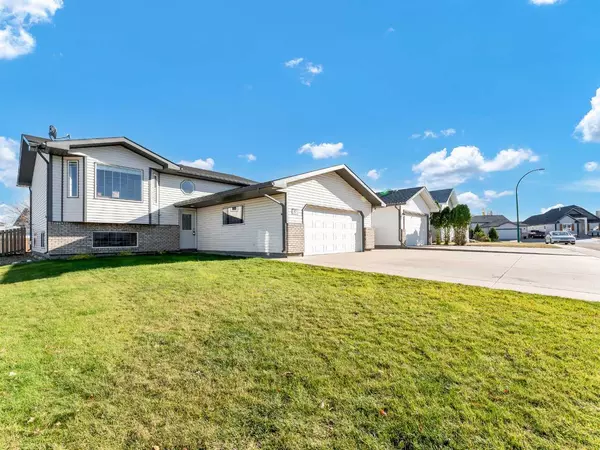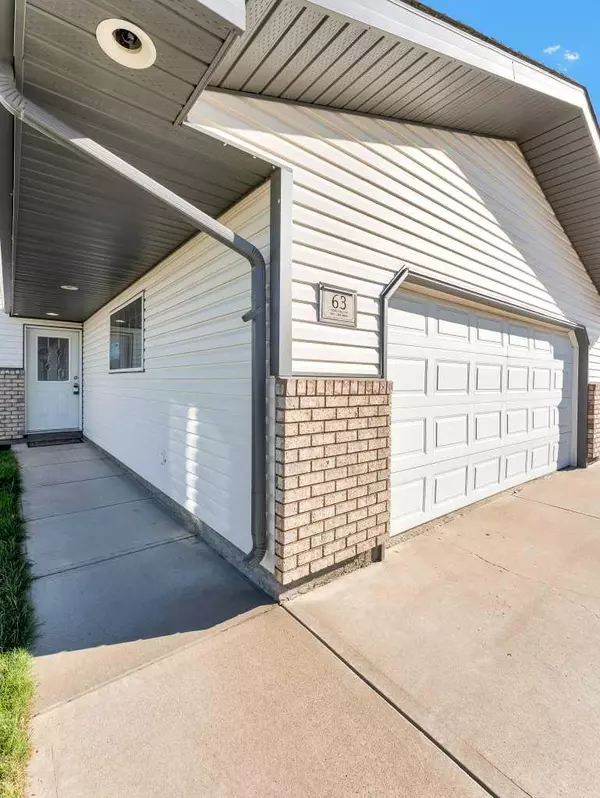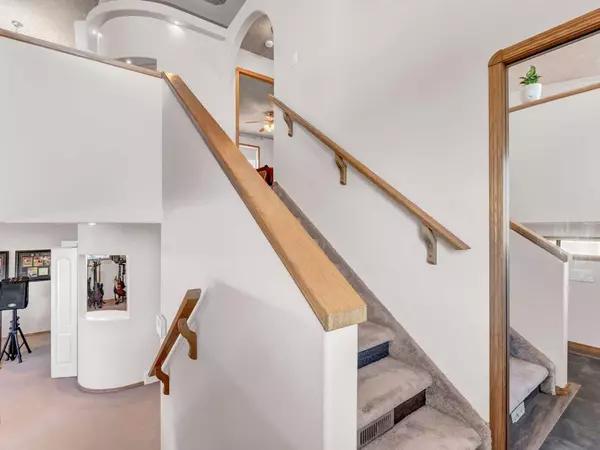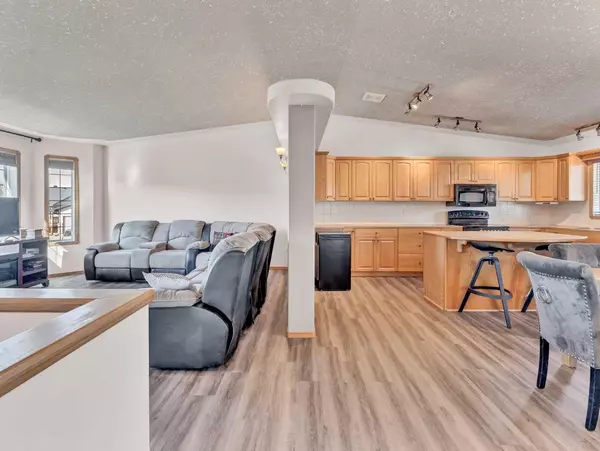
4 Beds
3 Baths
1,112 SqFt
4 Beds
3 Baths
1,112 SqFt
Key Details
Property Type Single Family Home
Sub Type Detached
Listing Status Active
Purchase Type For Sale
Square Footage 1,112 sqft
Price per Sqft $400
Subdivision Northeast Crescent Heights
MLS® Listing ID A2176102
Style Bi-Level
Bedrooms 4
Full Baths 3
Year Built 2002
Lot Size 6,921 Sqft
Acres 0.16
Property Description
Downstairs, cozy up by the stylish gas fireplace in the spacious familiy room. Big basement windows let in tons of natural light. The laundry room is also on this level, with brand new washer and dryer. Two more bedrooms, both with new carpet, as well as another 4-piece bathroom finish off this level, along with understair storage and the utility room. With parks and schools just around the corner, this home is as practical as it is stylish. Plus, parking is a breeze with a double attached garage and a roomy driveway that has space for your trailer. Don’t miss out on this amazing opportunity to make it yours!
Location
Province AB
County Medicine Hat
Zoning R-LD
Direction W
Rooms
Basement Finished, Full
Interior
Interior Features Built-in Features, Ceiling Fan(s), Central Vacuum, High Ceilings, Kitchen Island, Skylight(s), Storage, Vaulted Ceiling(s), Vinyl Windows, Walk-In Closet(s)
Heating Forced Air
Cooling Central Air
Flooring Carpet, Laminate, Vinyl
Fireplaces Number 1
Fireplaces Type Gas
Inclusions Water softener is rented, buyer can assume contract for $33.55/month or seller can remove. Alarm system is disconnected.
Appliance Central Air Conditioner, Dishwasher, Dryer, Garage Control(s), Microwave Hood Fan, Refrigerator, Stove(s), Washer, Water Softener, Window Coverings
Laundry In Basement, Laundry Room
Exterior
Exterior Feature BBQ gas line
Garage Double Garage Attached
Garage Spaces 2.0
Fence Fenced
Community Features Schools Nearby, Shopping Nearby, Sidewalks, Street Lights, Tennis Court(s), Walking/Bike Paths
Roof Type Asphalt Shingle
Porch Deck
Lot Frontage 44.85
Total Parking Spaces 6
Building
Lot Description Back Lane, Lawn, Low Maintenance Landscape, Landscaped, Level, Underground Sprinklers
Dwelling Type House
Foundation Poured Concrete
Architectural Style Bi-Level
Level or Stories Bi-Level
Structure Type Vinyl Siding,Wood Frame
Others
Restrictions None Known
Tax ID 91107504

“My job is to find and attract mastery-based agents to the office, protect the culture, and make sure everyone is happy! ”


