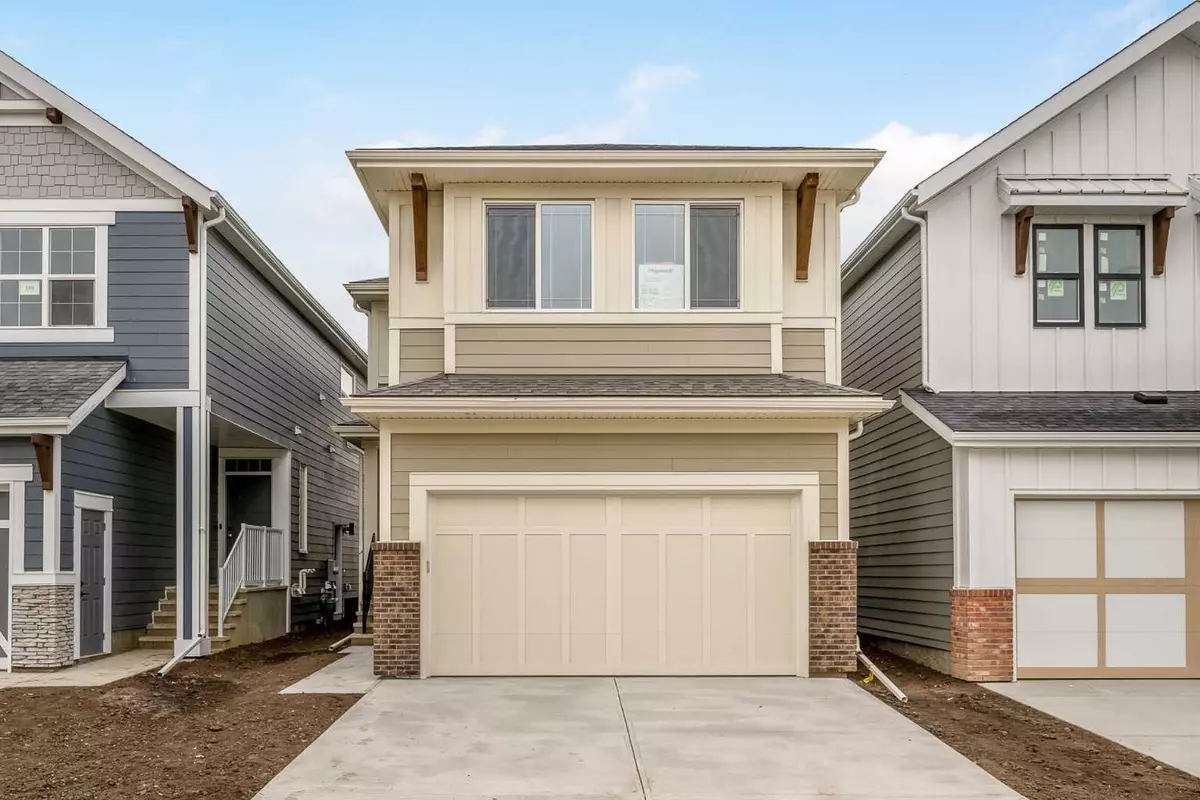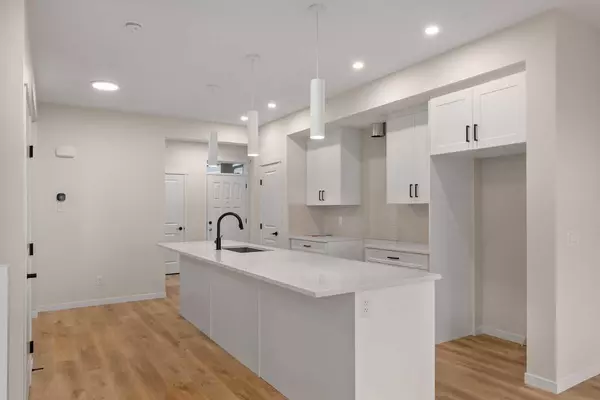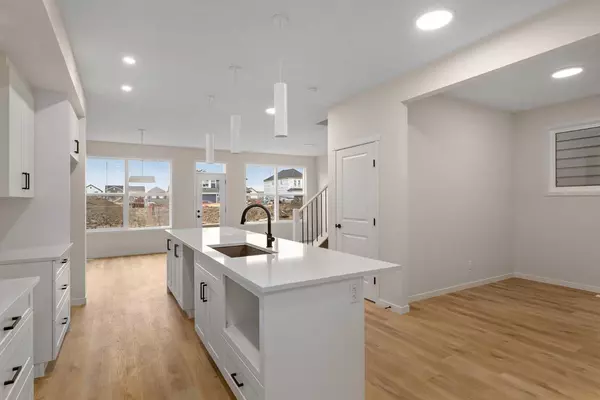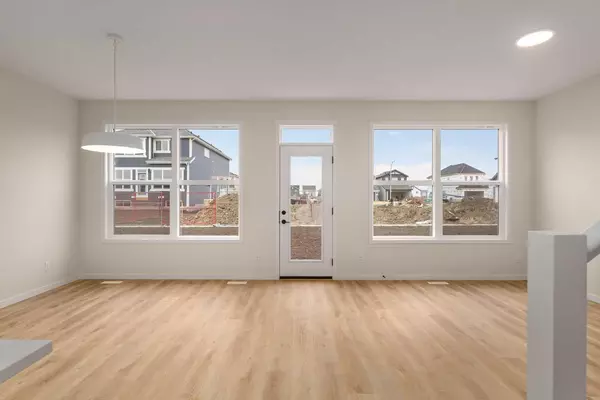
3 Beds
3 Baths
2,194 SqFt
3 Beds
3 Baths
2,194 SqFt
Key Details
Property Type Single Family Home
Sub Type Detached
Listing Status Active
Purchase Type For Sale
Square Footage 2,194 sqft
Price per Sqft $353
Subdivision Mahogany
MLS® Listing ID A2175862
Style 2 Storey
Bedrooms 3
Full Baths 2
Half Baths 1
HOA Fees $570/ann
HOA Y/N 1
Year Built 2024
Lot Size 3,379 Sqft
Acres 0.08
Property Description
Location
Province AB
County Calgary
Area Cal Zone Se
Zoning R-G
Direction N
Rooms
Basement Separate/Exterior Entry, Full, Unfinished
Interior
Interior Features Double Vanity, Kitchen Island, No Animal Home, No Smoking Home, Open Floorplan, Quartz Counters, Vinyl Windows, Walk-In Closet(s)
Heating Forced Air, Natural Gas
Cooling None
Flooring Carpet, Ceramic Tile, Vinyl Plank
Appliance Dishwasher, Electric Stove, Garage Control(s), Microwave, Range Hood, Refrigerator
Laundry Upper Level
Exterior
Exterior Feature None
Garage Double Garage Attached
Garage Spaces 2.0
Fence None
Community Features Clubhouse, Fishing, Park, Playground, Schools Nearby, Shopping Nearby, Sidewalks, Street Lights, Tennis Court(s), Walking/Bike Paths
Amenities Available Recreation Facilities
Roof Type Asphalt Shingle
Porch None
Lot Frontage 29.4
Total Parking Spaces 4
Building
Lot Description Back Yard, Level, Street Lighting, Rectangular Lot, Zero Lot Line
Dwelling Type House
Foundation Poured Concrete
Architectural Style 2 Storey
Level or Stories Two
Structure Type Brick,Cement Fiber Board,Wood Frame
New Construction Yes
Others
Restrictions Utility Right Of Way
Tax ID 95298944

“My job is to find and attract mastery-based agents to the office, protect the culture, and make sure everyone is happy! ”







