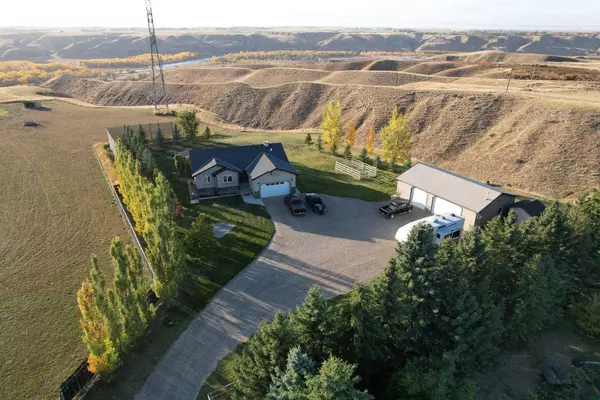
5 Beds
3 Baths
1,500 SqFt
5 Beds
3 Baths
1,500 SqFt
Key Details
Property Type Single Family Home
Sub Type Detached
Listing Status Active
Purchase Type For Sale
Square Footage 1,500 sqft
Price per Sqft $630
MLS® Listing ID A2175787
Style Acreage with Residence,Bungalow
Bedrooms 5
Full Baths 3
Year Built 2006
Lot Size 2.220 Acres
Acres 2.22
Property Description
Location
Province AB
County Lethbridge County
Zoning Country Residential
Direction E
Rooms
Basement Finished, Full
Interior
Interior Features Central Vacuum, No Smoking Home, Open Floorplan, Pantry, Vaulted Ceiling(s)
Heating Boiler, In Floor, Forced Air, Natural Gas
Cooling Central Air
Flooring Carpet, Laminate, Linoleum, Tile
Inclusions Shed, tractor is negotiable
Appliance Central Air Conditioner, Dishwasher, Refrigerator, Stove(s)
Laundry Laundry Room, Lower Level
Exterior
Exterior Feature Balcony, Barbecue, Fire Pit, Garden, Private Yard
Garage Double Garage Attached, Quad or More Detached
Garage Spaces 2.0
Fence Fenced
Community Features Other
Roof Type Asphalt Shingle
Porch Deck
Total Parking Spaces 6
Building
Lot Description Landscaped, Private, See Remarks, Treed
Dwelling Type House
Foundation Poured Concrete
Sewer Septic Field, Septic Tank
Water Co-operative
Architectural Style Acreage with Residence, Bungalow
Level or Stories One
Structure Type Wood Frame
Others
Restrictions None Known
Tax ID 57371274

“My job is to find and attract mastery-based agents to the office, protect the culture, and make sure everyone is happy! ”







