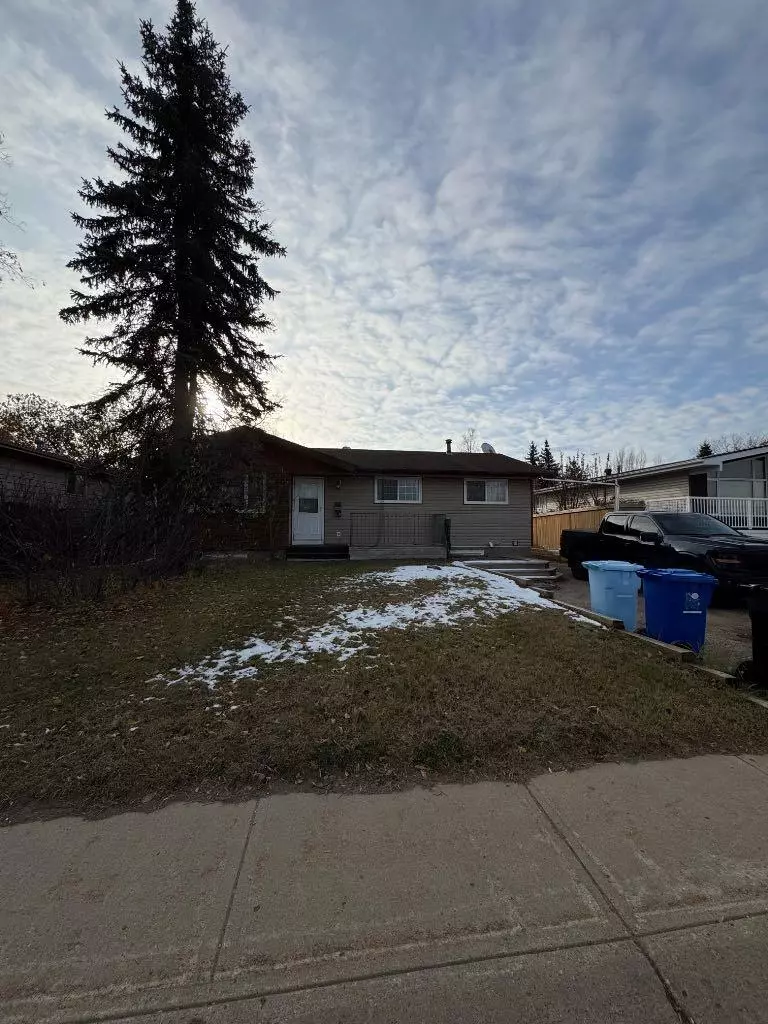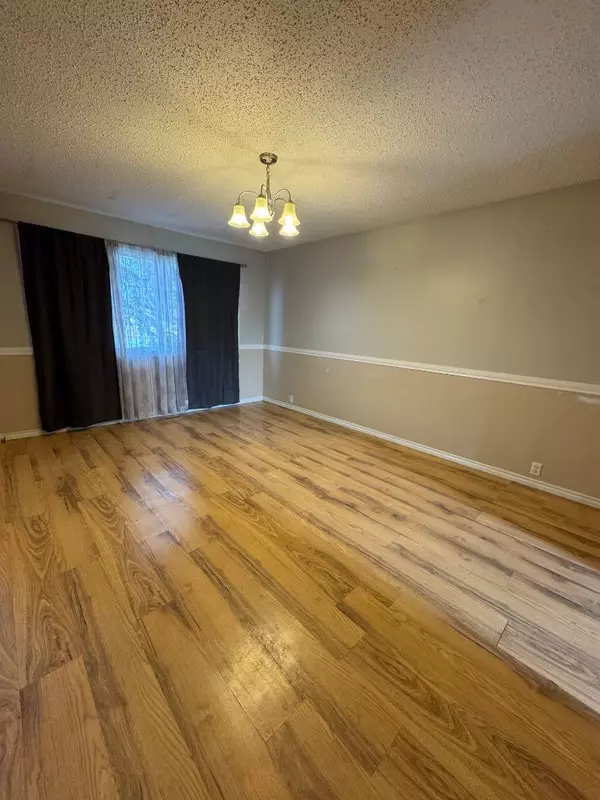
5 Beds
3 Baths
1,040 SqFt
5 Beds
3 Baths
1,040 SqFt
Key Details
Property Type Single Family Home
Sub Type Detached
Listing Status Active
Purchase Type For Sale
Square Footage 1,040 sqft
Price per Sqft $350
Subdivision Thickwood
MLS® Listing ID A2176504
Style Bungalow
Bedrooms 5
Full Baths 3
Year Built 1976
Lot Size 6,270 Sqft
Acres 0.14
Property Description
You'll love the large deck, heated 22 x 26 ft garage, and ample parking in the long driveway. Inside, the cheerful eat-in kitchen flows into a cozy living room. The upper level boasts three bedrooms with generous closets and a full bathroom. The separate entrance at the back leads to a fully developed basement.
Location
Province AB
County Wood Buffalo
Area Fm Nw
Zoning R1
Direction N
Rooms
Basement Finished, Full
Interior
Interior Features See Remarks
Heating Forced Air, Natural Gas
Cooling None
Flooring Carpet, Ceramic Tile, Laminate, Vinyl
Inclusions AS IS WHERE IS
Appliance See Remarks
Laundry In Basement
Exterior
Exterior Feature Fire Pit
Garage Double Garage Detached, Off Street
Garage Spaces 1.0
Fence Fenced
Community Features Schools Nearby, Shopping Nearby, Street Lights
Roof Type Asphalt Shingle
Porch Deck
Lot Frontage 1.0
Total Parking Spaces 3
Building
Lot Description See Remarks
Dwelling Type House
Foundation Poured Concrete
Architectural Style Bungalow
Level or Stories One
Structure Type Concrete,Vinyl Siding,Wood Frame
Others
Restrictions None Known
Tax ID 91989037

“My job is to find and attract mastery-based agents to the office, protect the culture, and make sure everyone is happy! ”







