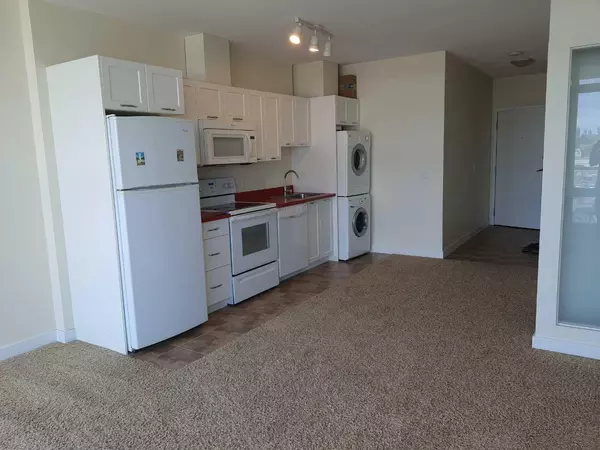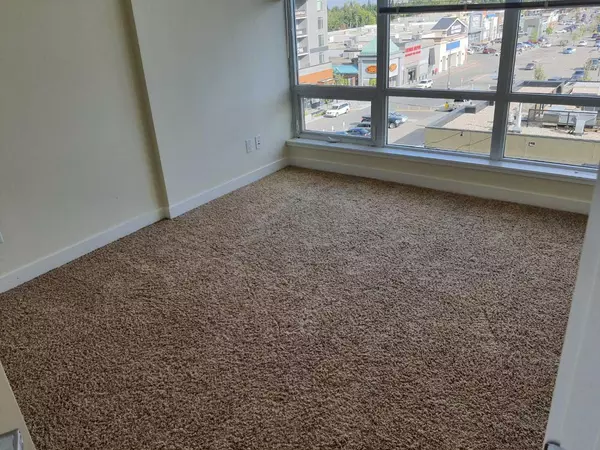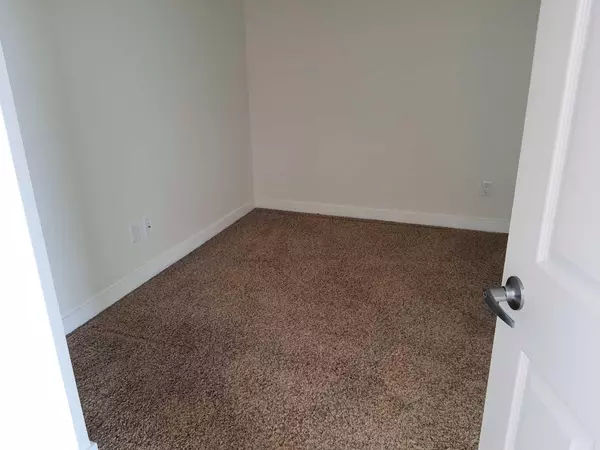
1 Bed
1 Bath
576 SqFt
1 Bed
1 Bath
576 SqFt
Key Details
Property Type Condo
Sub Type Apartment
Listing Status Active
Purchase Type For Sale
Square Footage 576 sqft
Price per Sqft $555
Subdivision Brentwood
MLS® Listing ID A2165386
Style High-Rise (5+)
Bedrooms 1
Full Baths 1
Condo Fees $530/mo
Year Built 2014
Property Description
Brentwood Village Mall are within 150 metres from the building.
Building features fitness room, meeting room, bicycle storage.
Unit features 8.5' ceiling, balcony with aluminum guardrail and clear tempered glazing, heating/cooling system is provided by fan coil system with ducted air and cool/heat thermostat. Interior finishing include 30 oz carpet with underlay, tile, 6 pcs Energy Star appliances. This is an ideal one bedroom + another bedroom size den with decent SW downtown view. One underground heated parking stall included plus a storage locker. Good holding rental property or place to call home!!
Location
Province AB
County Calgary
Area Cal Zone Nw
Zoning DC
Direction E
Interior
Interior Features Open Floorplan
Heating Central
Cooling None
Flooring Carpet, Laminate
Inclusions no
Appliance Dishwasher, Dryer, Electric Oven, Electric Stove, Refrigerator, Washer
Laundry In Unit
Exterior
Exterior Feature Balcony
Parking Features Titled, Underground
Community Features Shopping Nearby
Amenities Available Bicycle Storage, Elevator(s), Fitness Center
Porch Balcony(s)
Exposure E
Total Parking Spaces 1
Building
Dwelling Type High Rise (5+ stories)
Story 19
Architectural Style High-Rise (5+)
Level or Stories Single Level Unit
Structure Type Concrete
Others
HOA Fee Include Common Area Maintenance,Heat,Insurance,Maintenance Grounds,Parking,Professional Management,Reserve Fund Contributions,Snow Removal,Water
Restrictions None Known
Pets Allowed Restrictions

“My job is to find and attract mastery-based agents to the office, protect the culture, and make sure everyone is happy! ”







