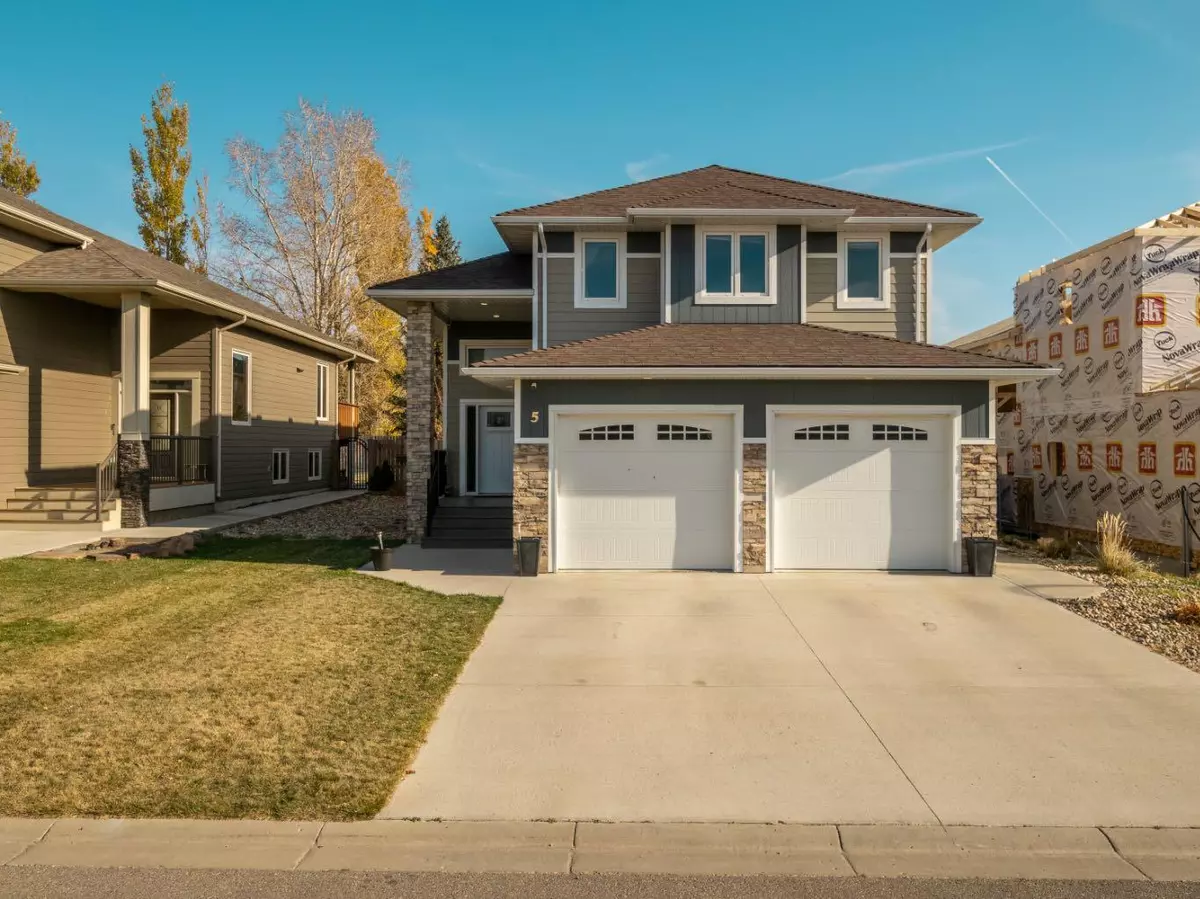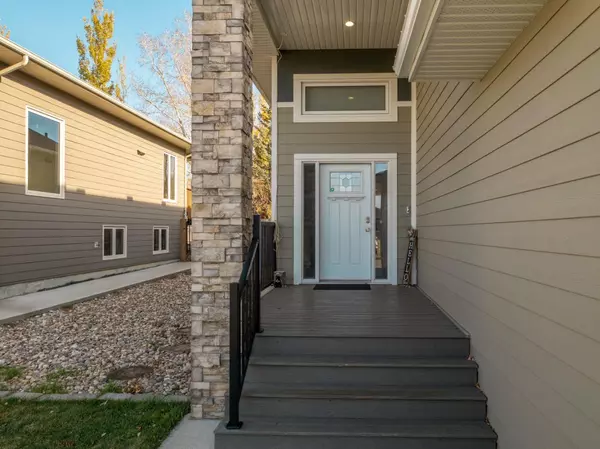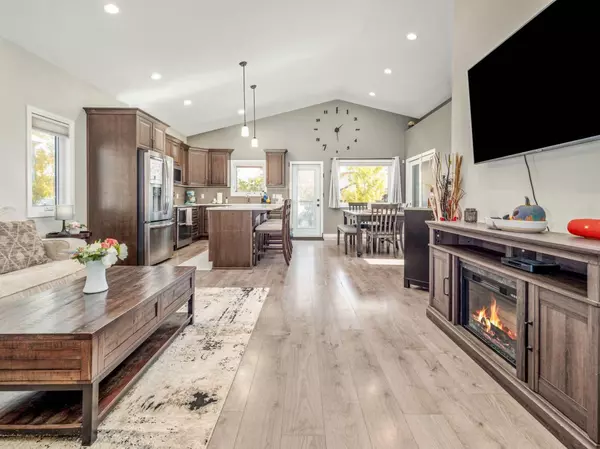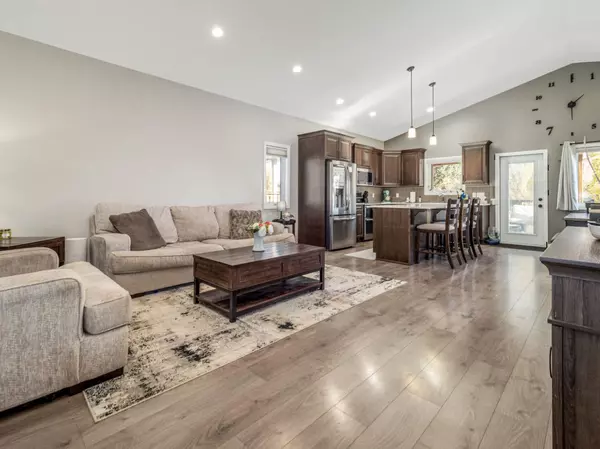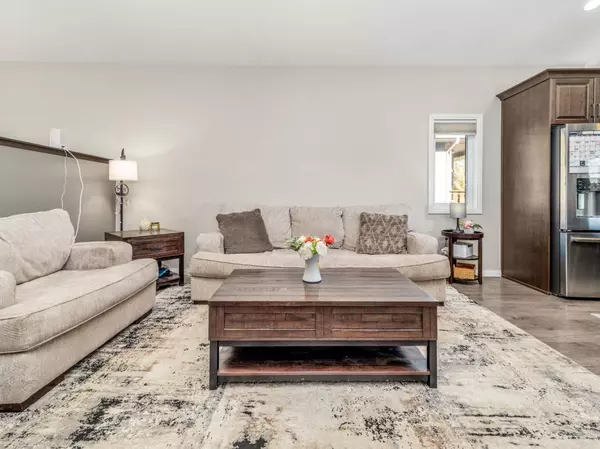
5 Beds
3 Baths
1,503 SqFt
5 Beds
3 Baths
1,503 SqFt
Key Details
Property Type Single Family Home
Sub Type Detached
Listing Status Active
Purchase Type For Sale
Square Footage 1,503 sqft
Price per Sqft $345
MLS® Listing ID A2176755
Style 1 and Half Storey
Bedrooms 5
Full Baths 3
Year Built 2015
Lot Size 6,566 Sqft
Acres 0.15
Property Description
Location
Province AB
County Taber, M.d. Of
Zoning R-2
Direction W
Rooms
Basement Finished, Full
Interior
Interior Features Breakfast Bar, Ceiling Fan(s), Closet Organizers, Double Vanity, Kitchen Island, Open Floorplan, Pantry, Quartz Counters, Vaulted Ceiling(s), Walk-In Closet(s)
Heating High Efficiency, Forced Air
Cooling Central Air
Flooring Carpet, Laminate, Linoleum, Tile
Inclusions TV WALL MOUNTS, PROJECTOR AND SCREEN
Appliance Central Air Conditioner, Dishwasher, Double Oven, Microwave Hood Fan, Refrigerator, Window Coverings
Laundry In Basement, Laundry Room
Exterior
Exterior Feature Garden, Private Yard
Garage Double Garage Attached, Off Street, Parking Pad
Garage Spaces 2.0
Fence Fenced
Community Features Lake, Park, Playground, Schools Nearby, Sidewalks, Street Lights, Walking/Bike Paths
Roof Type Asphalt Shingle
Porch Deck, Front Porch
Lot Frontage 50.2
Total Parking Spaces 4
Building
Lot Description Back Yard, City Lot, Cul-De-Sac, Front Yard, Landscaped
Dwelling Type House
Foundation Poured Concrete
Architectural Style 1 and Half Storey
Level or Stories One and One Half
Structure Type Brick,Composite Siding
Others
Restrictions Utility Right Of Way
Tax ID 56622472

“My job is to find and attract mastery-based agents to the office, protect the culture, and make sure everyone is happy! ”


