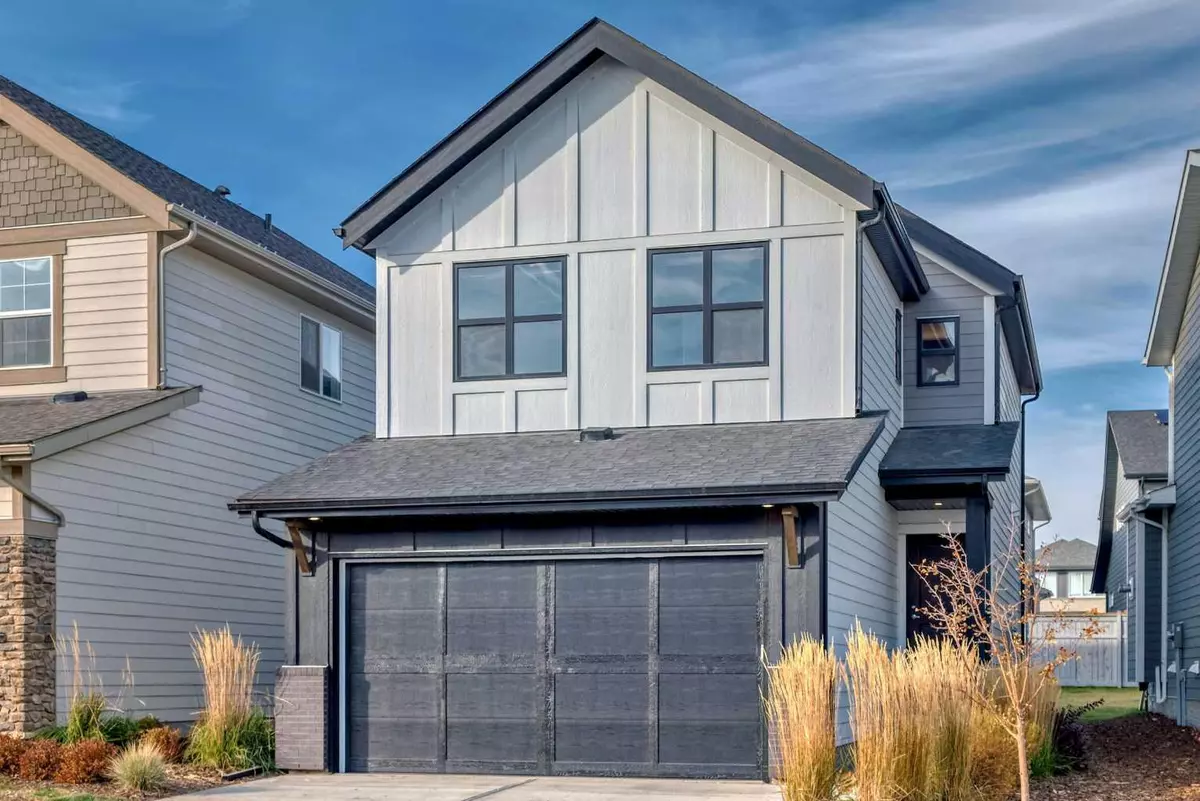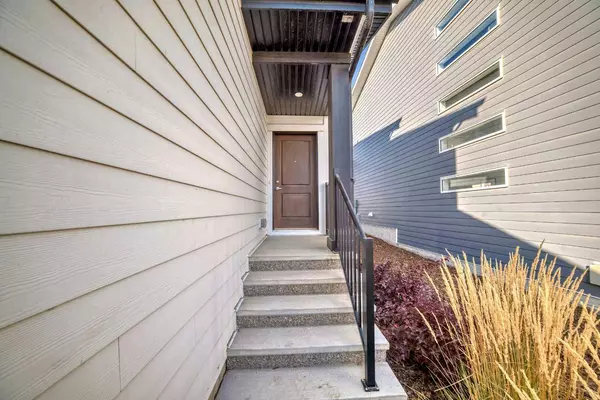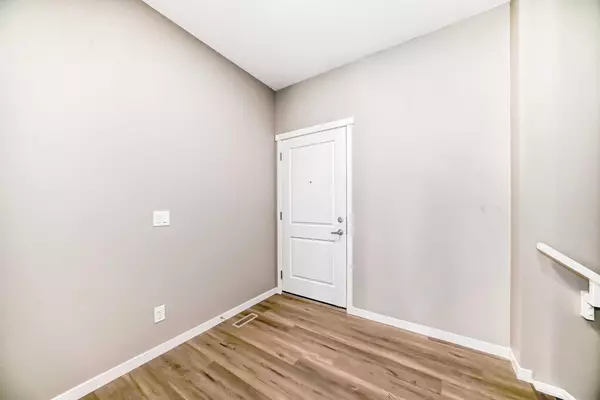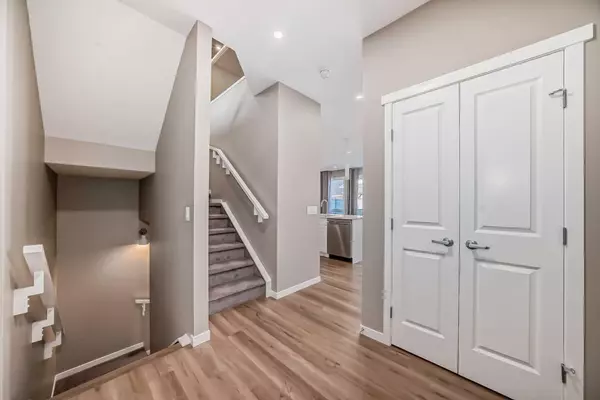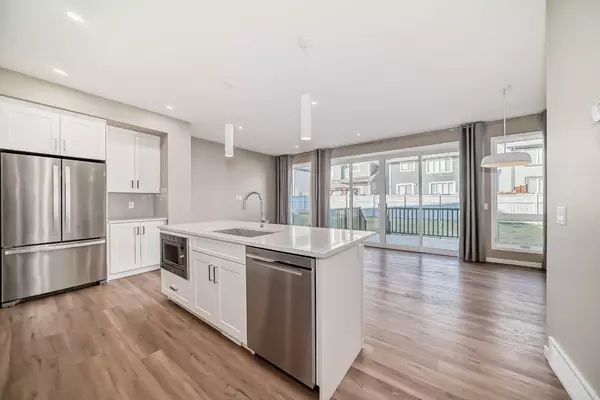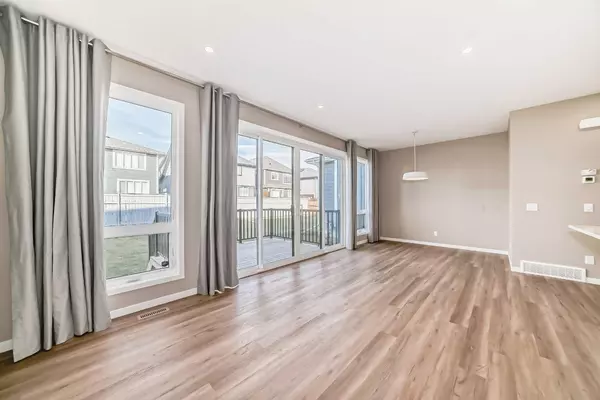
3 Beds
3 Baths
1,721 SqFt
3 Beds
3 Baths
1,721 SqFt
Key Details
Property Type Single Family Home
Sub Type Detached
Listing Status Active
Purchase Type For Sale
Square Footage 1,721 sqft
Price per Sqft $427
Subdivision Mahogany
MLS® Listing ID A2176960
Style 2 Storey
Bedrooms 3
Full Baths 2
Half Baths 1
HOA Fees $525/ann
HOA Y/N 1
Year Built 2022
Lot Size 4,054 Sqft
Acres 0.09
Property Description
Location
Province AB
County Calgary
Area Cal Zone Se
Zoning R-1N
Direction S
Rooms
Basement Full, Unfinished
Interior
Interior Features Breakfast Bar, Kitchen Island, No Animal Home, No Smoking Home
Heating Forced Air, Natural Gas
Cooling Central Air
Flooring Carpet, Ceramic Tile, Vinyl
Inclusions none
Appliance Central Air Conditioner, Dishwasher, Dryer, Electric Stove, Microwave, Refrigerator, Washer
Laundry Upper Level
Exterior
Exterior Feature None
Garage Double Garage Attached
Garage Spaces 2.0
Fence None
Community Features Lake, Park, Pool, Schools Nearby, Shopping Nearby, Walking/Bike Paths
Amenities Available Beach Access, Park
Roof Type Asphalt
Porch Deck
Lot Frontage 37.57
Total Parking Spaces 4
Building
Lot Description Low Maintenance Landscape
Dwelling Type House
Foundation Poured Concrete
Architectural Style 2 Storey
Level or Stories Two
Structure Type Brick,Composite Siding,Wood Frame
New Construction Yes
Others
Restrictions None Known
Tax ID 94994800

“My job is to find and attract mastery-based agents to the office, protect the culture, and make sure everyone is happy! ”


