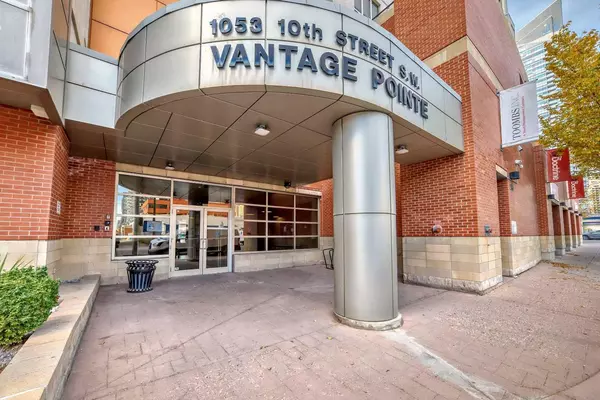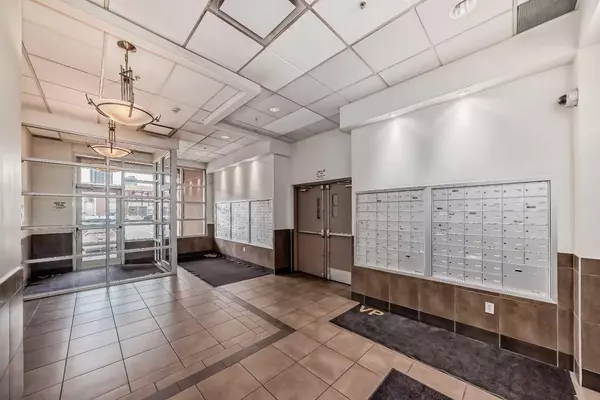
2 Beds
2 Baths
804 SqFt
2 Beds
2 Baths
804 SqFt
Key Details
Property Type Condo
Sub Type Apartment
Listing Status Active
Purchase Type For Sale
Square Footage 804 sqft
Price per Sqft $466
Subdivision Beltline
MLS® Listing ID A2175777
Style High-Rise (5+)
Bedrooms 2
Full Baths 2
Condo Fees $669/mo
Year Built 2006
Property Description
Location
Province AB
County Calgary
Area Cal Zone Cc
Zoning DC
Direction W
Rooms
Basement None
Interior
Interior Features No Animal Home, No Smoking Home, Open Floorplan
Heating Baseboard, Natural Gas
Cooling None
Flooring Carpet, Ceramic Tile, Laminate
Appliance Dishwasher, Dryer, Electric Stove, Garage Control(s), Range Hood, Refrigerator, Washer, Window Coverings
Laundry In Unit
Exterior
Exterior Feature Balcony
Garage Parkade, Underground
Community Features Schools Nearby, Shopping Nearby, Walking/Bike Paths
Amenities Available Bicycle Storage, Elevator(s), Fitness Center, Snow Removal, Trash, Visitor Parking
Roof Type Tar/Gravel
Porch None
Exposure W
Total Parking Spaces 1
Building
Lot Description Street Lighting, Views
Dwelling Type High Rise (5+ stories)
Story 26
Foundation Poured Concrete
Architectural Style High-Rise (5+)
Level or Stories Single Level Unit
Structure Type Brick,Concrete
Others
HOA Fee Include Amenities of HOA/Condo,Common Area Maintenance,Electricity,Gas,Heat,Insurance,Parking,Professional Management,Reserve Fund Contributions,Residential Manager,Security Personnel,Sewer,Snow Removal,Trash
Restrictions Condo/Strata Approval,Easement Registered On Title
Pets Description Restrictions, Cats OK, Dogs OK

“My job is to find and attract mastery-based agents to the office, protect the culture, and make sure everyone is happy! ”







