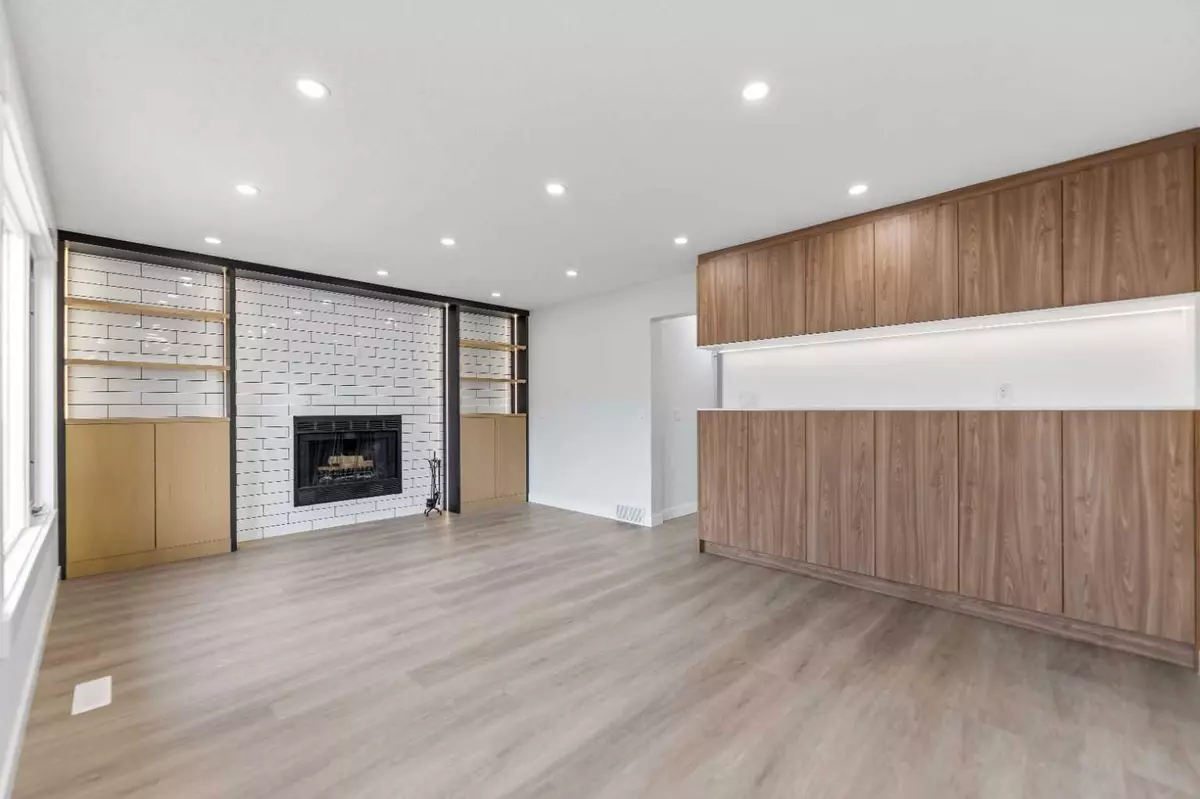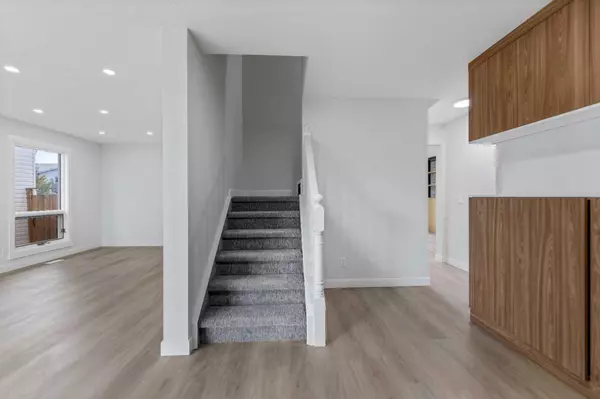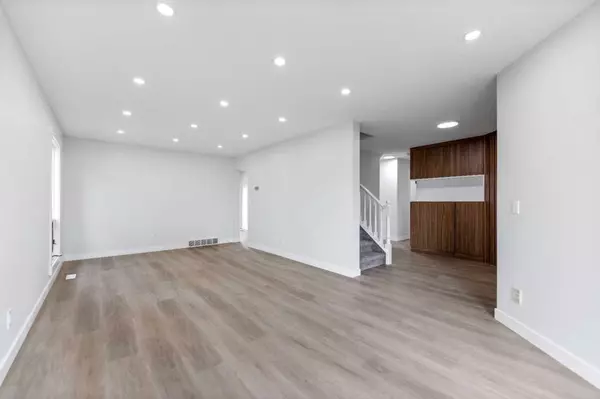
3 Beds
3 Baths
1,685 SqFt
3 Beds
3 Baths
1,685 SqFt
Key Details
Property Type Single Family Home
Sub Type Detached
Listing Status Active
Purchase Type For Sale
Square Footage 1,685 sqft
Price per Sqft $402
Subdivision Hawkwood
MLS® Listing ID A2177009
Style 2 Storey
Bedrooms 3
Full Baths 2
Half Baths 1
Year Built 1989
Lot Size 4,111 Sqft
Acres 0.09
Property Description
Step into an open, light-filled main floor featuring durable, contemporary vinyl flooring and brand-new custom cabinetry, offering ample storage and expertly organized closets. The chef’s kitchen is a dream, showcasing sleek stone countertops, custom soft-close cabinets, and all-new stainless steel appliances, seamlessly blending style with functionality.
The spacious living area centers around a beautiful fireplace, ideal for cozy gatherings. Head upstairs to find brand-new, plush carpet, creating a warm and comfortable space in each of the three generously sized bedrooms. The primary suite boasts an en-suite bathroom with high-end fixtures, while an additional full bathroom and a convenient half-bath complete the layout, ensuring privacy and comfort for family and guests.
An unfinished basement with a rough-in for an additional bathroom provides endless possibilities for customization, whether for a home office, recreation area, or extra living space. Energy-efficient LED lighting enhances the home’s inviting ambiance. With its blend of comfort, convenience, and luxurious finishes, 287 Hawk Wood Dr NW is ready to welcome you home. Don’t miss this move-in-ready gem!
Location
Province AB
County Calgary
Area Cal Zone Nw
Zoning R-CG
Direction E
Rooms
Basement Full, Unfinished
Interior
Interior Features See Remarks
Heating Forced Air
Cooling None
Flooring Carpet, Tile, Vinyl
Fireplaces Number 1
Fireplaces Type Gas
Inclusions none
Appliance Dishwasher, Dryer, Electric Range, Range Hood, Refrigerator, Washer
Laundry Main Level
Exterior
Exterior Feature None
Garage Double Garage Attached
Garage Spaces 2.0
Fence Partial
Community Features Playground, Schools Nearby, Shopping Nearby, Sidewalks, Street Lights
Roof Type Asphalt Shingle
Porch Deck
Lot Frontage 40.42
Total Parking Spaces 4
Building
Lot Description Back Lane
Dwelling Type House
Foundation Poured Concrete
Architectural Style 2 Storey
Level or Stories Two
Structure Type Wood Frame
Others
Restrictions Restrictive Covenant
Tax ID 95283259

“My job is to find and attract mastery-based agents to the office, protect the culture, and make sure everyone is happy! ”







