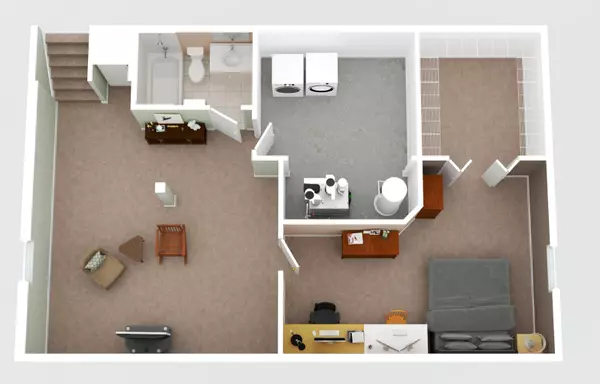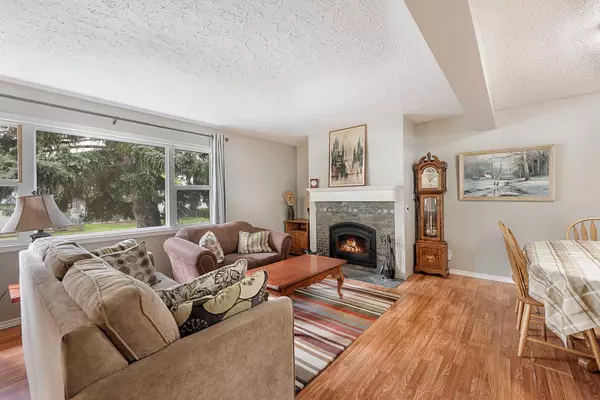
4 Beds
2 Baths
1,347 SqFt
4 Beds
2 Baths
1,347 SqFt
Key Details
Property Type Single Family Home
Sub Type Detached
Listing Status Active
Purchase Type For Sale
Square Footage 1,347 sqft
Price per Sqft $445
Subdivision Central Heights
MLS® Listing ID A2175627
Style Bungalow
Bedrooms 4
Full Baths 2
Year Built 1959
Lot Size 6,350 Sqft
Acres 0.15
Property Description
Location
Province AB
County Foothills County
Zoning RC-1
Direction S
Rooms
Basement Finished, Full
Interior
Interior Features Ceiling Fan(s), No Animal Home, No Smoking Home, Pantry, Primary Downstairs, Storage
Heating Fireplace(s), Forced Air
Cooling None
Flooring Carpet, Laminate, Vinyl Plank
Fireplaces Number 1
Fireplaces Type Wood Burning
Inclusions none
Appliance Dishwasher, Dryer, Freezer, Garage Control(s), Gas Dryer, Microwave, Microwave Hood Fan, Oven, Range, Water Softener, Window Coverings
Laundry Lower Level
Exterior
Exterior Feature Balcony, Barbecue, BBQ gas line, Fire Pit, Garden, Private Yard, Storage
Garage Double Garage Detached
Garage Spaces 2.0
Fence Fenced
Community Features Park, Playground, Pool, Schools Nearby, Shopping Nearby, Street Lights, Walking/Bike Paths
Roof Type Asphalt Shingle
Porch Deck, Rear Porch
Lot Frontage 49.87
Total Parking Spaces 2
Building
Lot Description Back Lane, Back Yard, Lawn, Landscaped, Private, Rectangular Lot
Dwelling Type House
Foundation Poured Concrete
Architectural Style Bungalow
Level or Stories One
Structure Type Vinyl Siding
Others
Restrictions None Known
Tax ID 93001685

“My job is to find and attract mastery-based agents to the office, protect the culture, and make sure everyone is happy! ”







