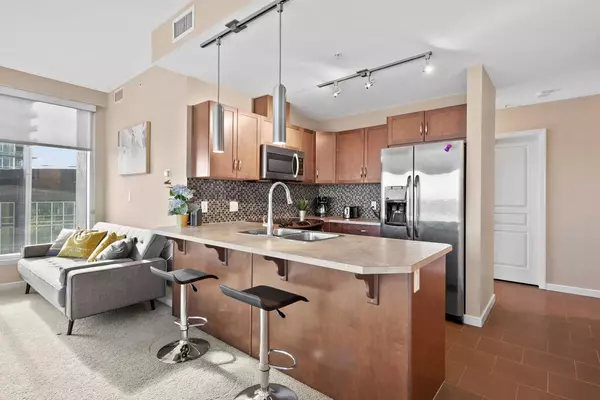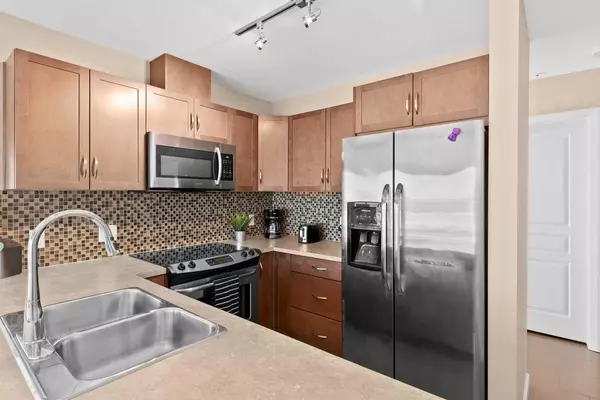
2 Beds
2 Baths
795 SqFt
2 Beds
2 Baths
795 SqFt
Key Details
Property Type Condo
Sub Type Apartment
Listing Status Active
Purchase Type For Sale
Square Footage 795 sqft
Price per Sqft $540
Subdivision Beltline
MLS® Listing ID A2176628
Style High-Rise (5+)
Bedrooms 2
Full Baths 2
Condo Fees $553/mo
Year Built 2014
Property Description
Enjoy in-suite laundry, central A/C, balcony with an east panoramic view of the city, an oversized underground parking stall, and a private storage locker. Alura also offers fantastic amenities, including a large gym, rooftop terrace, 24-hour concierge/security, and three high-speed elevators. Located just steps from downtown, public transit, shopping, and dining—don’t miss your chance to view this beautiful home! Experience the best of 18+ living.
Location
Province AB
County Calgary
Area Cal Zone Cc
Zoning DC
Direction E
Interior
Interior Features No Animal Home, No Smoking Home, Open Floorplan, Walk-In Closet(s)
Heating Central
Cooling Central Air, Full
Flooring Carpet, Tile
Appliance Central Air Conditioner, Dishwasher, Dryer, Electric Stove, Garage Control(s), Microwave, Microwave Hood Fan, Refrigerator, Washer
Laundry In Unit
Exterior
Exterior Feature Balcony, Storage
Garage Underground
Community Features Other, Park, Shopping Nearby, Sidewalks, Street Lights, Walking/Bike Paths
Amenities Available Elevator(s), Fitness Center, Parking, Party Room, Secured Parking, Storage, Trash, Visitor Parking
Roof Type Rubber
Porch Balcony(s)
Exposure E
Total Parking Spaces 1
Building
Dwelling Type High Rise (5+ stories)
Story 28
Architectural Style High-Rise (5+)
Level or Stories Single Level Unit
Structure Type Brick,Concrete,Metal Siding ,Stone
Others
HOA Fee Include Common Area Maintenance,Heat,Insurance,Parking,Professional Management,Reserve Fund Contributions,Security,Sewer,Snow Removal,Trash,Water
Restrictions Adult Living,Short Term Rentals Not Allowed
Pets Description Restrictions, Dogs OK

“My job is to find and attract mastery-based agents to the office, protect the culture, and make sure everyone is happy! ”







