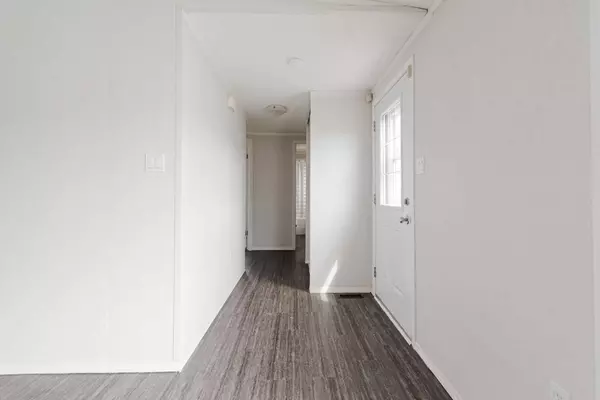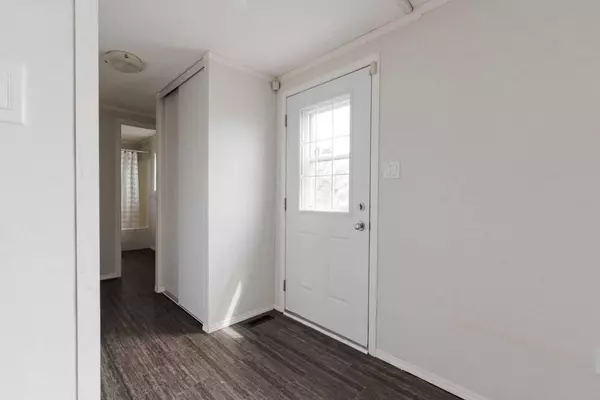
3 Beds
2 Baths
1,499 SqFt
3 Beds
2 Baths
1,499 SqFt
Key Details
Property Type Single Family Home
Sub Type Detached
Listing Status Active
Purchase Type For Sale
Square Footage 1,499 sqft
Price per Sqft $233
Subdivision Timberlea
MLS® Listing ID A2177180
Style Double Wide Mobile Home
Bedrooms 3
Full Baths 2
Year Built 2007
Lot Size 6,395 Sqft
Acres 0.15
Property Description
The heart of this home is its open-concept layout, seamlessly connecting the living room, dining area, and kitchen. The expansive windows allow for a ton of natural light that lends to a warm, inviting atmosphere, perfect for family gatherings and entertaining guests.
The kitchen boasts modern appliances, ample counter space, and plenty of storage, making meal preparation a breeze. The adjacent dining area is perfect for both casual meals and formal dining and features a built-in hutch.??The home features three well-sized bedrooms, including the primary suite with a private bathroom with a large soaker tub and separate stand up shower. Each bedroom offers plenty of natural light and closet space.
The property is located on a large 6,395 SF corner lot, providing extra privacy and space. The yard offers endless possibilities for outdoor activities, gardening, or creating your own outdoor oasis.
The home also includes a laundry area, ample parking space with a paved front driveway, and central heating and cooling for year-round comfort.
Other notable upgrades include a full roof and skylight replacement and a newer hot water tank. Whether you're starting a family or looking for a spacious, comfortable living space - this home has everything you need. Schedule a viewing today and make this your new home sweet home!
Location
Province AB
County Wood Buffalo
Area Fm Nw
Zoning RMH-1
Direction NE
Rooms
Basement None
Interior
Interior Features Beamed Ceilings, Closet Organizers
Heating Forced Air
Cooling None
Flooring Carpet, Vinyl Plank
Fireplaces Number 1
Fireplaces Type Gas
Inclusions FRIDGE, STOVE, DISHWASHER, OTR MICROWAVE, WASHER, DRYER, WINDOW COVERINGS
Appliance Dishwasher, Microwave Hood Fan, Refrigerator, Stove(s), Washer/Dryer, Window Coverings
Laundry Main Level
Exterior
Exterior Feature Fire Pit, Storage
Garage Driveway, Front Drive, Off Street, RV Access/Parking
Fence Fenced
Community Features Playground, Schools Nearby, Shopping Nearby, Sidewalks, Street Lights
Roof Type Asphalt Shingle
Porch Deck
Total Parking Spaces 2
Building
Lot Description Back Yard, Corner Lot, Front Yard, Level
Dwelling Type Manufactured House
Foundation Piling(s)
Architectural Style Double Wide Mobile Home
Level or Stories One
Structure Type Vinyl Siding
Others
Restrictions Restrictive Covenant,Utility Right Of Way
Tax ID 91995979

“My job is to find and attract mastery-based agents to the office, protect the culture, and make sure everyone is happy! ”







