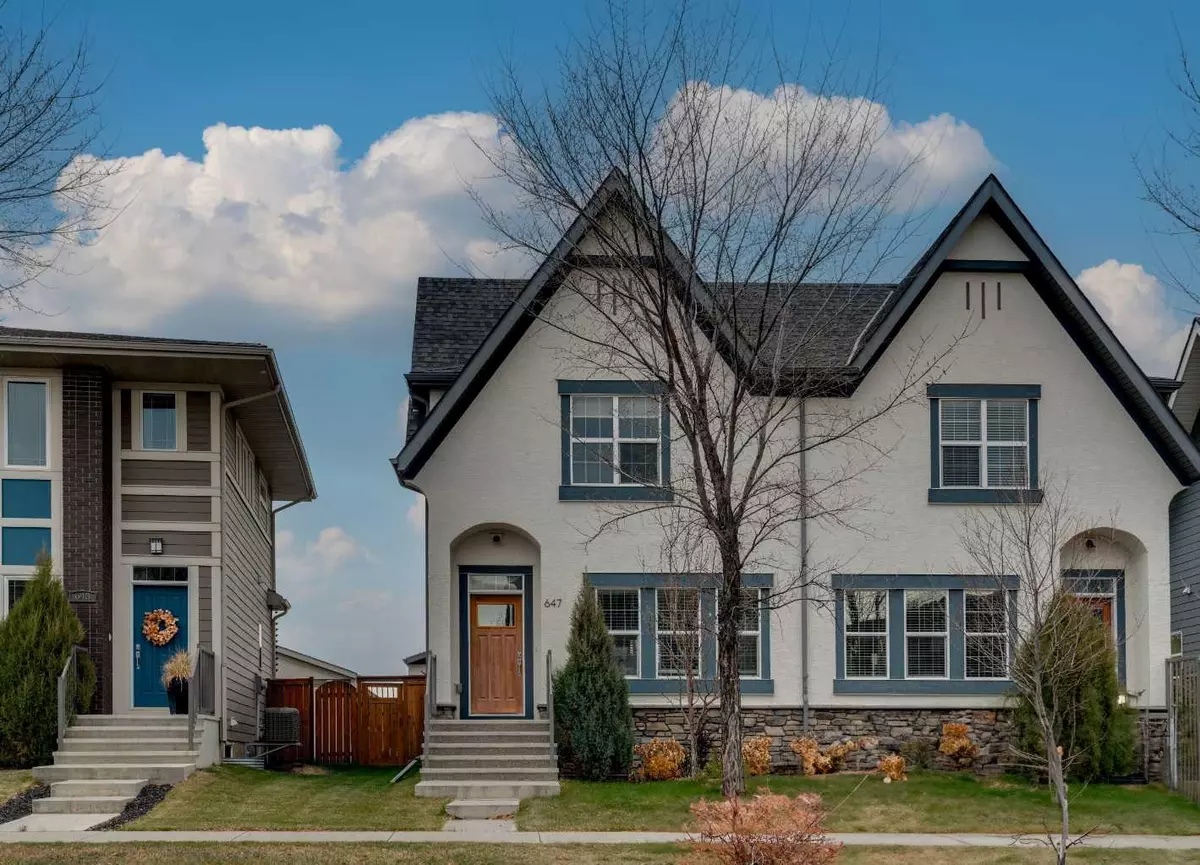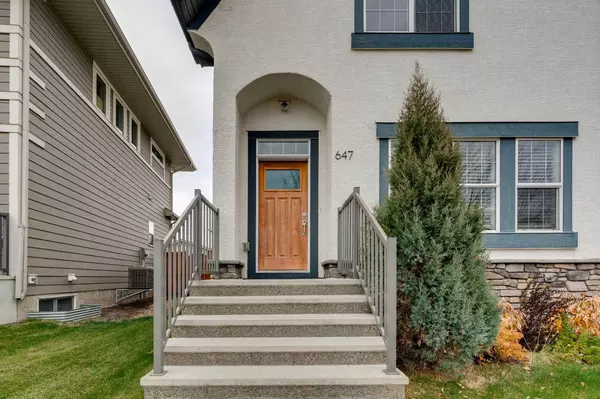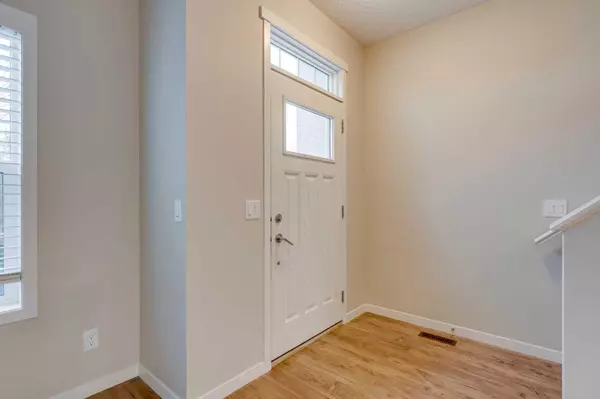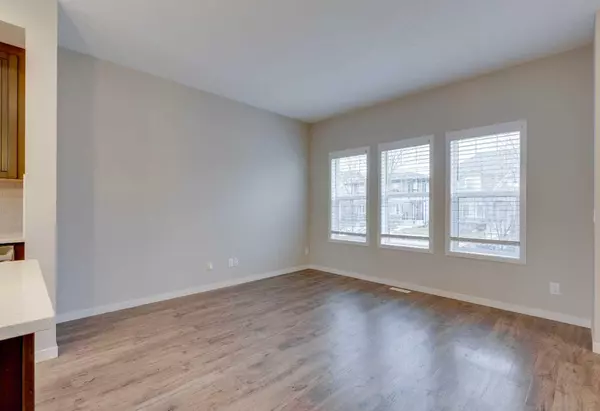
3 Beds
4 Baths
1,167 SqFt
3 Beds
4 Baths
1,167 SqFt
Key Details
Property Type Multi-Family
Sub Type Semi Detached (Half Duplex)
Listing Status Active
Purchase Type For Sale
Square Footage 1,167 sqft
Price per Sqft $514
Subdivision Mahogany
MLS® Listing ID A2174448
Style 2 Storey,Side by Side
Bedrooms 3
Full Baths 3
Half Baths 1
HOA Fees $570/ann
HOA Y/N 1
Year Built 2014
Lot Size 3,121 Sqft
Acres 0.07
Property Description
Location
Province AB
County Calgary
Area Cal Zone Se
Zoning R-2M
Direction SW
Rooms
Basement Finished, Full
Interior
Interior Features Kitchen Island, Open Floorplan, Recessed Lighting
Heating Forced Air
Cooling None
Flooring Carpet, Laminate
Fireplaces Number 1
Fireplaces Type Electric
Inclusions TV Wall Mount, Garage Shelving, Garage Work Bench.
Appliance Dishwasher, Dryer, Garage Control(s), Microwave, Refrigerator, Stove(s), Washer, Window Coverings
Laundry In Basement
Exterior
Exterior Feature Private Yard
Garage Double Garage Detached
Garage Spaces 1.0
Fence Fenced
Community Features Clubhouse, Lake, Park, Playground, Schools Nearby, Shopping Nearby, Sidewalks, Tennis Court(s), Walking/Bike Paths
Amenities Available Beach Access
Roof Type Asphalt Shingle
Porch Deck
Lot Frontage 24.8
Total Parking Spaces 1
Building
Lot Description Back Yard, Lawn, Garden
Dwelling Type Duplex
Foundation Poured Concrete
Architectural Style 2 Storey, Side by Side
Level or Stories Two
Structure Type Stucco,Wood Frame
Others
Restrictions Easement Registered On Title,Restrictive Covenant
Tax ID 94996003

“My job is to find and attract mastery-based agents to the office, protect the culture, and make sure everyone is happy! ”







