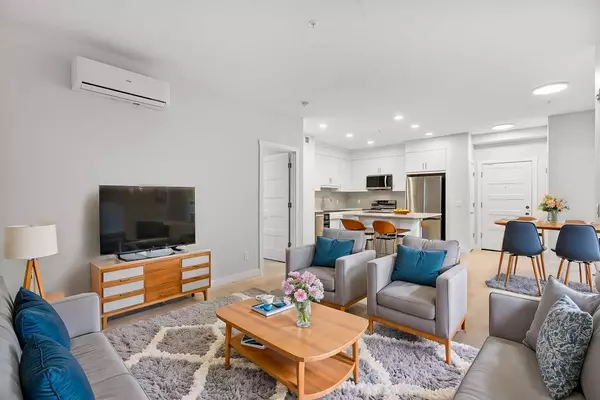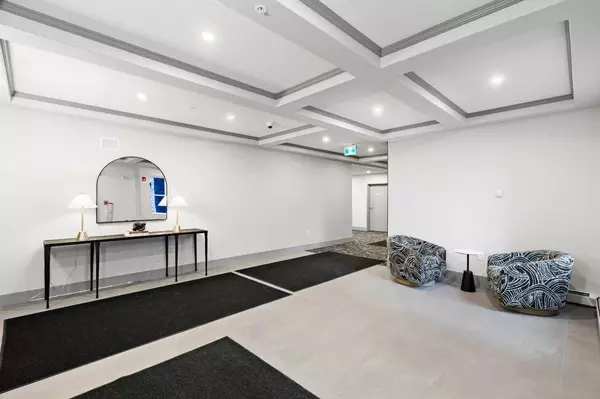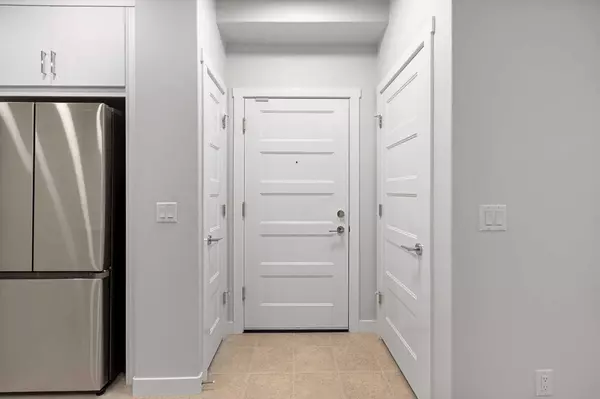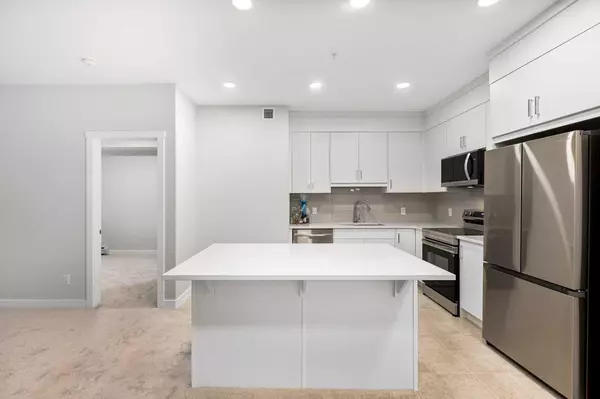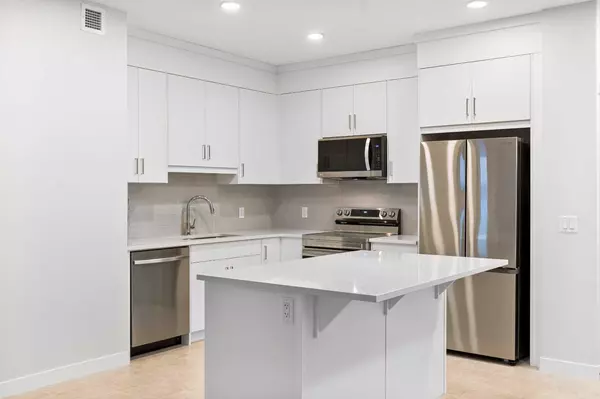
2 Beds
2 Baths
839 SqFt
2 Beds
2 Baths
839 SqFt
Key Details
Property Type Condo
Sub Type Apartment
Listing Status Active
Purchase Type For Sale
Square Footage 839 sqft
Price per Sqft $506
Subdivision Wolf Willow
MLS® Listing ID A2177495
Style Apartment
Bedrooms 2
Full Baths 2
Condo Fees $384/mo
Year Built 2024
Property Description
Step into an airy open floor plan with soaring ceilings that enhance the sense of space. The gourmet kitchen, adorned with sleek quartz countertops and abundant cabinetry, inspires culinary creativity and is perfect for entertaining. The kitchen flows into a spacious living room, which opens to a large balcony—ideal for hosting friends or enjoying quiet moments outdoors.
Retreat to the primary bedroom, featuring a generous walk-through closet and private ensuite bathroom, offering both privacy and convenience. The versatile second bedroom can serve as a cozy guest room, home office, or creative space. The spa-like 4-piece bathroom is elegantly appointed with stone countertops, full-height tile, and a deep tub for relaxing soaks. Additional conveniences include in-suite laundry, a personal storage locker, and titled underground parking.
Ideally located, this condo offers proximity to parks, schools, golf courses, fishing spots, and shopping centers. Quick access to Stoney Trail and other transit options ensures effortless travel around the city. Explore the natural beauty of nearby Fish Creek Provincial Park and Blue Devil Golf Club, or take advantage of nearby Macleod Trail, bike paths, and the Somerset-Bridlewood LRT station.
Call your preferred real estate agent today to arrange a private viewing and step into your new lifestyle!
Location
Province AB
County Calgary
Area Cal Zone S
Zoning M-2
Direction NE
Interior
Interior Features No Animal Home, No Smoking Home, Pantry, Quartz Counters, Vinyl Windows
Heating Baseboard
Cooling Central Air
Flooring Carpet, Vinyl
Appliance Central Air Conditioner, Dishwasher, Electric Stove, Microwave Hood Fan, Refrigerator, Washer/Dryer Stacked
Laundry In Unit
Exterior
Exterior Feature Balcony, BBQ gas line
Garage Heated Garage, Parkade, Stall, Underground
Community Features Golf, Park, Playground, Schools Nearby, Shopping Nearby, Sidewalks, Walking/Bike Paths
Amenities Available Elevator(s), Parking, Snow Removal, Trash, Visitor Parking
Porch Balcony(s)
Exposure NE
Total Parking Spaces 1
Building
Dwelling Type Low Rise (2-4 stories)
Story 4
Architectural Style Apartment
Level or Stories Single Level Unit
Structure Type Metal Siding ,Stone,Stucco,Wood Frame
New Construction Yes
Others
HOA Fee Include Amenities of HOA/Condo,Common Area Maintenance,Heat,Insurance,Maintenance Grounds,Parking,Professional Management,Reserve Fund Contributions,Sewer,Snow Removal,Trash,Water
Restrictions None Known
Pets Description Yes

“My job is to find and attract mastery-based agents to the office, protect the culture, and make sure everyone is happy! ”



