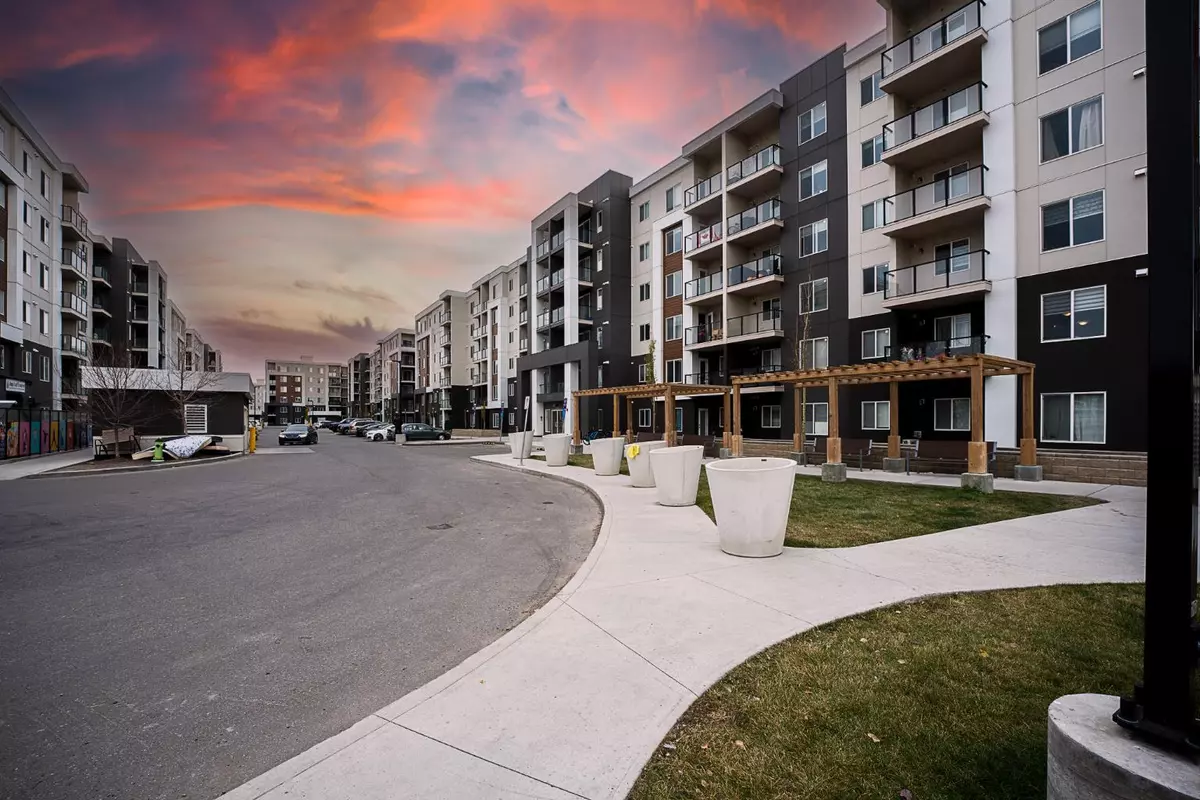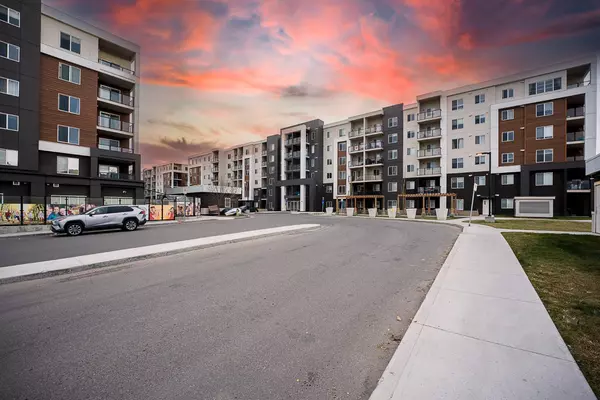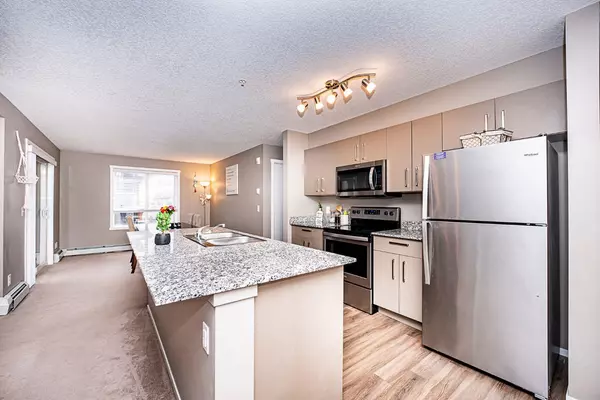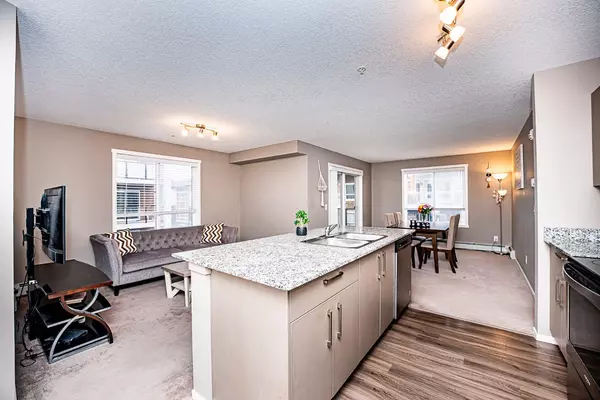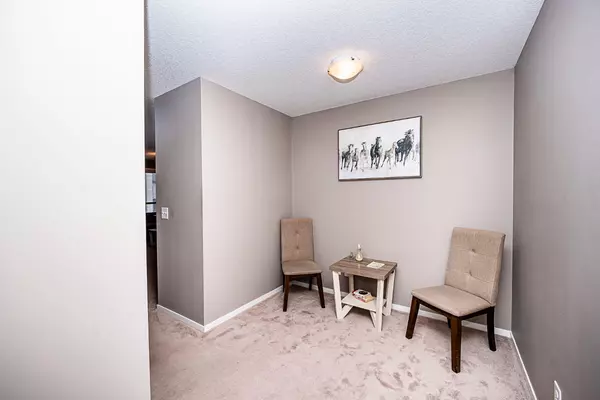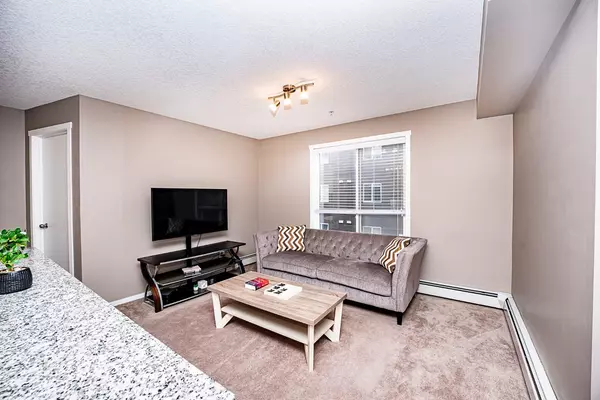
2 Beds
2 Baths
910 SqFt
2 Beds
2 Baths
910 SqFt
Key Details
Property Type Condo
Sub Type Apartment
Listing Status Active
Purchase Type For Sale
Square Footage 910 sqft
Price per Sqft $351
Subdivision Skyview Ranch
MLS® Listing ID A2178392
Style High-Rise (5+)
Bedrooms 2
Full Baths 2
Condo Fees $351/mo
Year Built 2020
Property Description
Location
Province AB
County Calgary
Area Cal Zone Ne
Zoning DC
Direction S
Interior
Interior Features Granite Counters, Kitchen Island, No Animal Home, No Smoking Home
Heating Baseboard, Natural Gas
Cooling Other
Flooring Carpet, Laminate
Appliance Dishwasher, Electric Stove, Microwave Hood Fan, Refrigerator, Washer/Dryer
Laundry In Unit, Laundry Room
Exterior
Exterior Feature Balcony, Lighting
Garage Heated Garage, Parkade
Community Features Park, Playground, Schools Nearby, Shopping Nearby, Sidewalks, Street Lights, Walking/Bike Paths
Amenities Available Day Care, Elevator(s), Park, Party Room, Storage, Visitor Parking
Porch Balcony(s)
Exposure S
Total Parking Spaces 1
Building
Dwelling Type High Rise (5+ stories)
Story 6
Architectural Style High-Rise (5+)
Level or Stories Single Level Unit
Structure Type Cement Fiber Board,Metal Siding ,Wood Frame
Others
HOA Fee Include Common Area Maintenance,Heat,Insurance,Maintenance Grounds,Parking,Professional Management,Reserve Fund Contributions,Sewer,Snow Removal,Trash,Water
Restrictions Call Lister
Tax ID 95216746
Pets Description Restrictions, Yes

“My job is to find and attract mastery-based agents to the office, protect the culture, and make sure everyone is happy! ”


