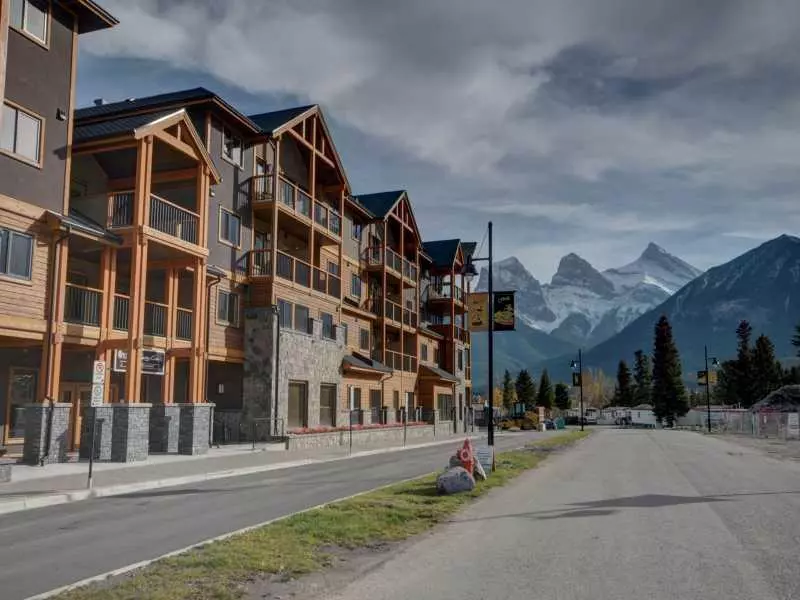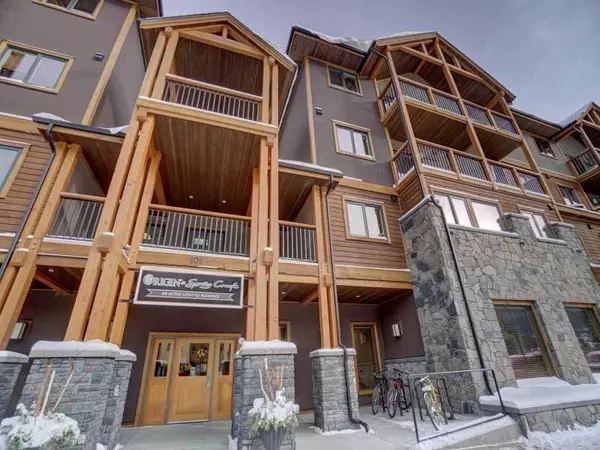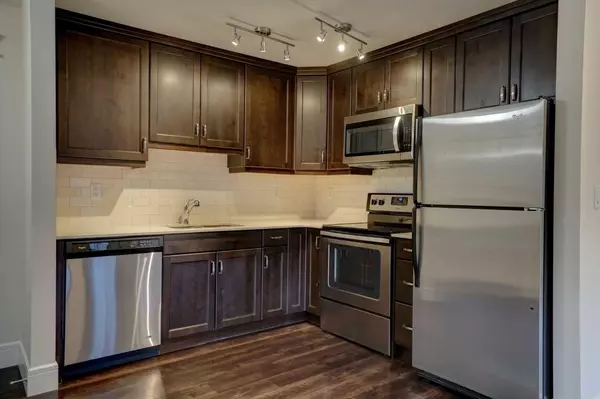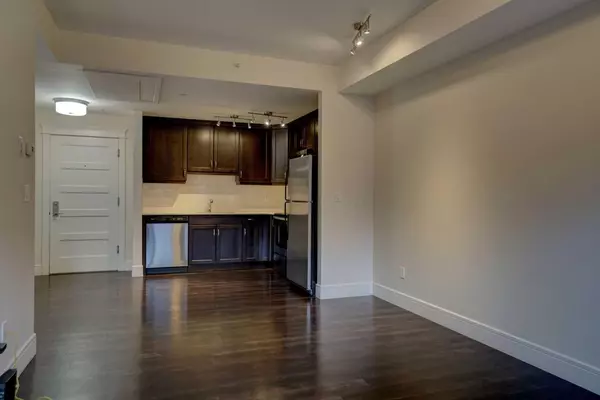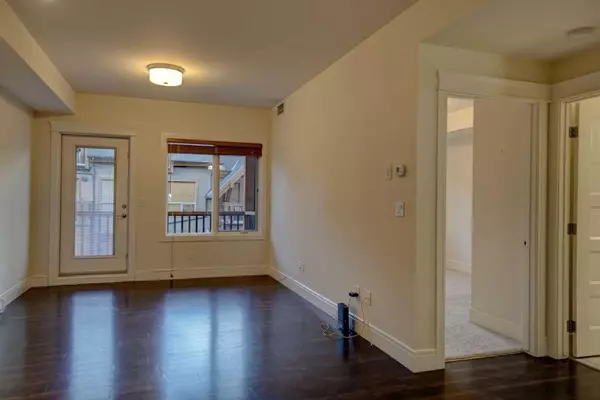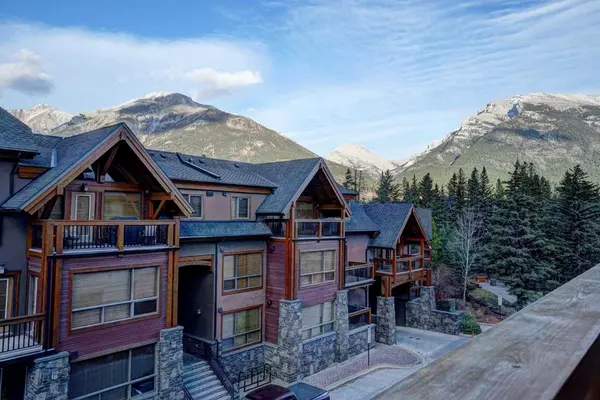
1 Bed
1 Bath
570 SqFt
1 Bed
1 Bath
570 SqFt
Key Details
Property Type Condo
Sub Type Apartment
Listing Status Active
Purchase Type For Sale
Square Footage 570 sqft
Price per Sqft $956
Subdivision Spring Creek
MLS® Listing ID A2178418
Style Apartment
Bedrooms 1
Full Baths 1
Condo Fees $394/mo
HOA Fees $394/mo
HOA Y/N 1
Year Built 2015
Property Description
Location
Province AB
County Bighorn No. 8, M.d. Of
Zoning Multi family
Direction N
Interior
Interior Features No Smoking Home
Heating Central
Cooling Central Air
Flooring Carpet, Ceramic Tile, Vinyl Plank
Inclusions None
Appliance Central Air Conditioner, Dishwasher, Electric Oven, Electric Stove, Freezer, Microwave Hood Fan, Refrigerator, Washer/Dryer Stacked
Laundry In Unit
Exterior
Exterior Feature Balcony
Parking Features None, Underground
Pool Indoor
Community Features Other
Amenities Available Community Gardens, Elevator(s), Fitness Center, Indoor Pool, Recreation Facilities, Recreation Room
Porch None
Exposure N
Building
Dwelling Type Low Rise (2-4 stories)
Story 4
Architectural Style Apartment
Level or Stories Single Level Unit
Structure Type Stone,Stucco,Wood Frame
Others
HOA Fee Include Cable TV,Common Area Maintenance,Maintenance Grounds,Professional Management,Residential Manager,Sewer,Snow Removal,Water
Restrictions Adult Living
Tax ID 56495677
Pets Allowed Yes

“My job is to find and attract mastery-based agents to the office, protect the culture, and make sure everyone is happy! ”


