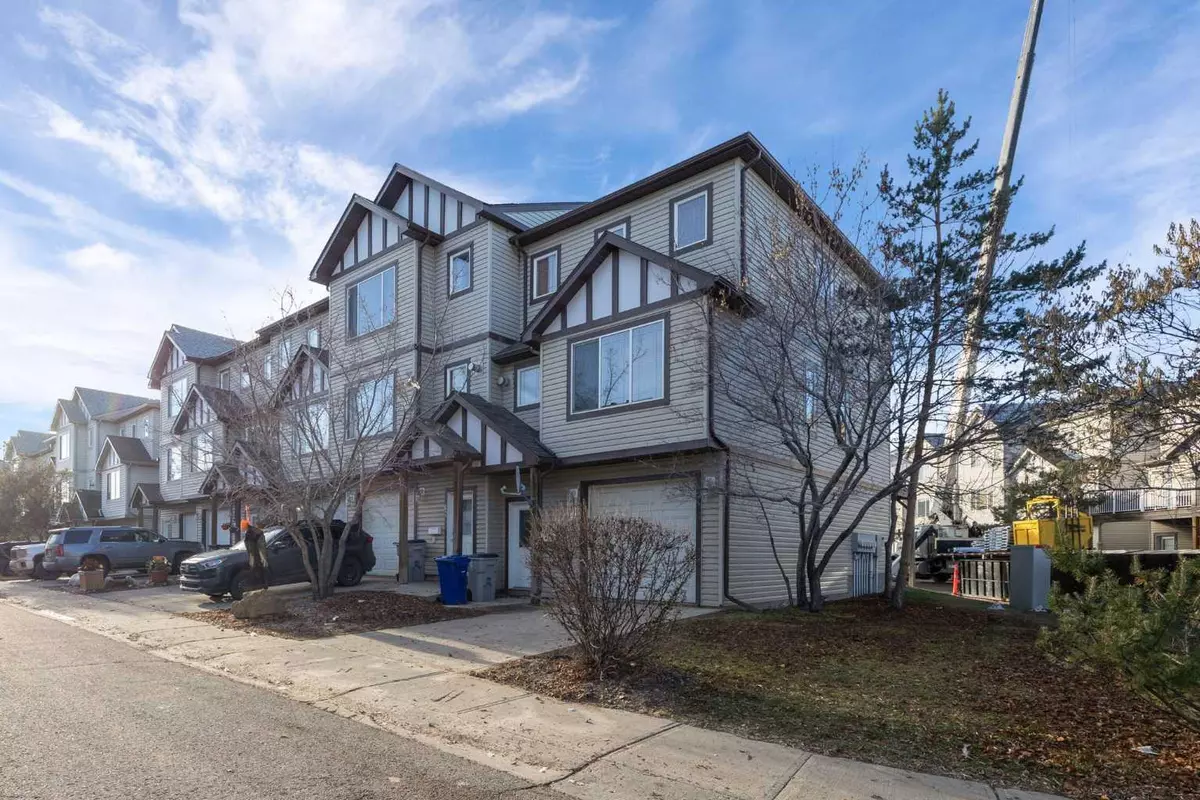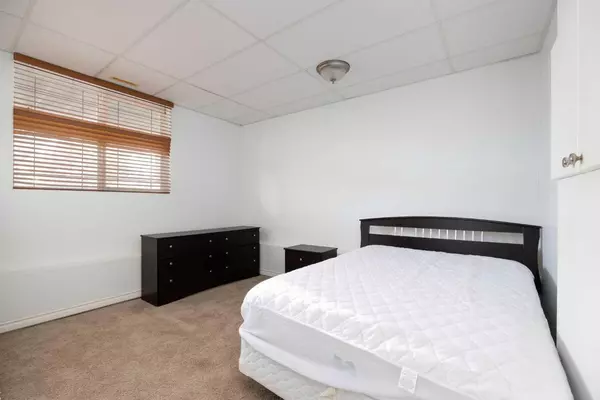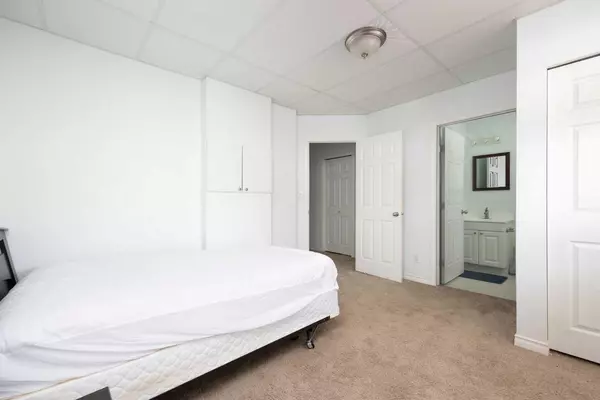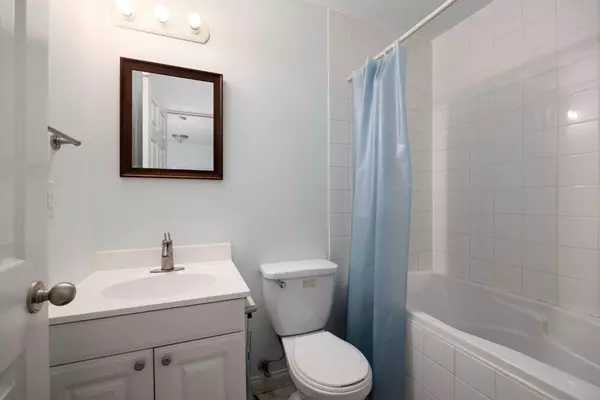
3 Beds
4 Baths
1,888 SqFt
3 Beds
4 Baths
1,888 SqFt
Key Details
Property Type Townhouse
Sub Type Row/Townhouse
Listing Status Active
Purchase Type For Sale
Square Footage 1,888 sqft
Price per Sqft $127
Subdivision Timberlea
MLS® Listing ID A2178155
Style Townhouse
Bedrooms 3
Full Baths 3
Half Baths 1
Condo Fees $511/mo
Year Built 2005
Property Description
**Spacious and Thoughtfully Designed Interior**
Upon entering, you're greeted by a bright and airy open-concept living area that seamlessly integrates the living room, dining space, and kitchen. The living room features large windows that flood the space with natural light, creating a warm and inviting atmosphere. The adjacent dining area provides ample space for family meals and entertaining guests.
The well-appointed kitchen boasts modern appliances, generous counter space, and ample cabinetry, catering to both everyday cooking and special occasions. A convenient half-bathroom on the main floor adds to the home's functionality.
Private and Comfortable Bedrooms 3 master bedrooms all with 4 piece ensuites.
Upstairs, you'll find two generously sized bedrooms, each offering a tranquil retreat. The true primary bedroom features a spacious layout with a large closet, ensuring ample storage. It's ensuite has a corner jetted tub, separate shower and large kitchen counter. The additional bedrooms are perfect for family members, guests, or a home office setup. A full bathroom on this level serves the bedrooms, providing convenience and privacy.
**Versatile Lower Level**
The fully finished basement adds another bedroom. An additional full bathroom on this level enhances the home's versatility, accommodating the needs of a growing family or visiting guests.
**Outdoor Living and Amenities**
Step outside to discover a private deck, perfect for morning coffees or evening relaxation. The attached single-car garage offers secure parking and additional storage space. Residents of this community enjoy access to well-maintained common areas and are in close proximity to parks, schools, shopping centers, and public transportation. The roofs are currently being replaced.
**Prime Location**
Situated in Timberlea, one of Fort McMurray's most desirable neighborhoods, this home offers easy access to a host of amenities. Whether it's a quick trip to nearby shopping centers, a leisurely stroll in the park, or a short commute to work, 68-240 Laffont Way places you at the center of it all.
**Additional Features**
- Central air conditioning for year-round comfort.
- Fully furnished home
- Low-maintenance flooring throughout the main and upper levels.
- Pet-friendly community with board approval.
**Don't Miss This Opportunity**
68-240 Laffont Way is more than just a house; it's a place to call home. With its thoughtful design, modern amenities, and prime location, it offers a lifestyle of comfort and convenience. Schedule your private viewing today and experience firsthand what makes this property truly special.
Be sure to check out the detailed floor plans and 360 tour.
Location
Province AB
County Wood Buffalo
Area Fm Nw
Zoning R2
Direction E
Rooms
Basement Finished, Full, Walk-Out To Grade
Interior
Interior Features Breakfast Bar, Jetted Tub
Heating Forced Air
Cooling Central Air
Flooring Carpet, Laminate, Linoleum
Fireplaces Number 1
Fireplaces Type Gas
Inclusions fridge, stove, dishwasher, washer, dryer, window coverings, garage door opener, all furniture
Appliance Central Air Conditioner, Dishwasher, Garage Control(s)
Laundry Main Level
Exterior
Exterior Feature Balcony
Garage Single Garage Attached
Garage Spaces 1.0
Fence Partial
Community Features Park, Playground, Schools Nearby, Shopping Nearby, Sidewalks, Street Lights, Walking/Bike Paths
Amenities Available Snow Removal, Trash
Roof Type Asphalt Shingle
Porch Balcony(s)
Total Parking Spaces 2
Building
Lot Description Lawn, Landscaped
Dwelling Type Five Plus
Foundation Poured Concrete
Architectural Style Townhouse
Level or Stories Two
Structure Type Vinyl Siding,Wood Frame
Others
HOA Fee Include Common Area Maintenance,Professional Management,Reserve Fund Contributions,Snow Removal,Trash
Restrictions Pet Restrictions or Board approval Required
Tax ID 91970688
Pets Description Restrictions

“My job is to find and attract mastery-based agents to the office, protect the culture, and make sure everyone is happy! ”







