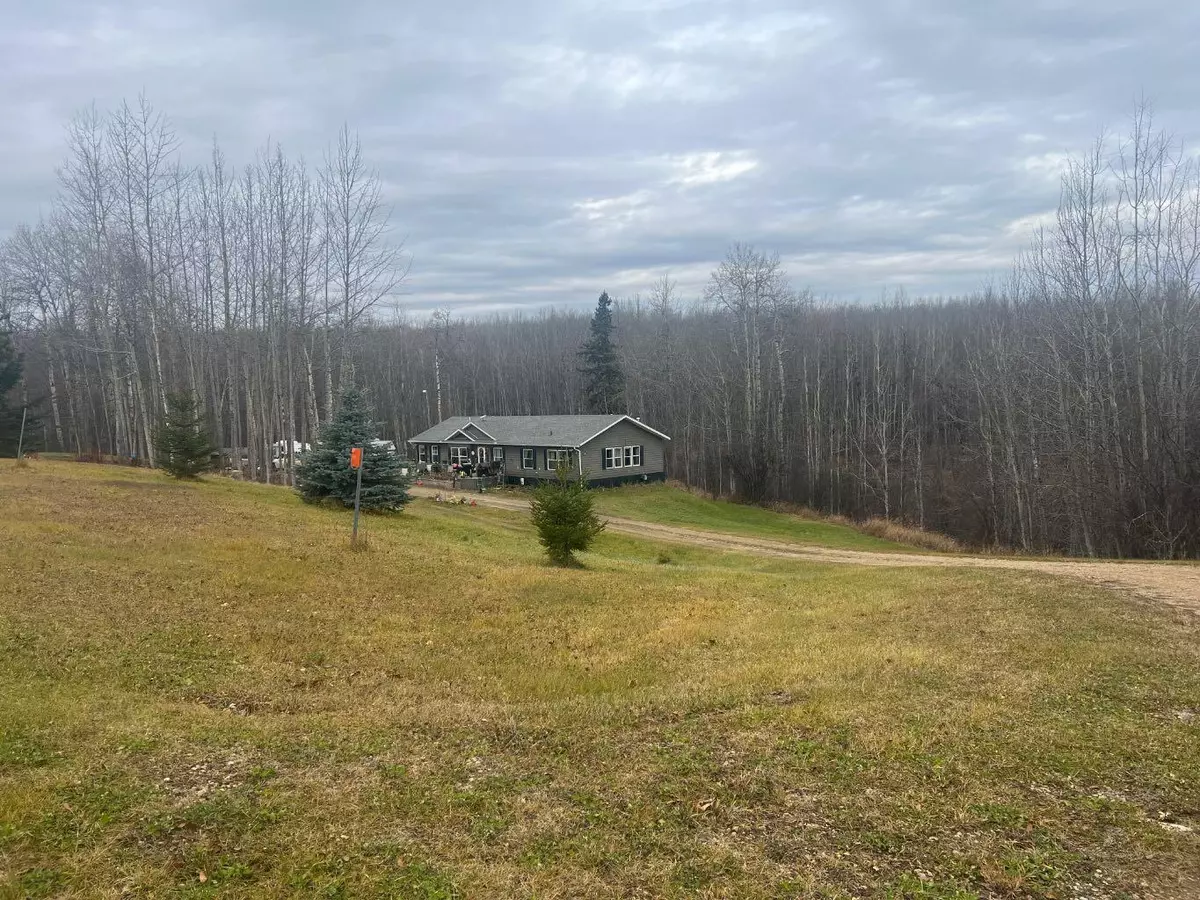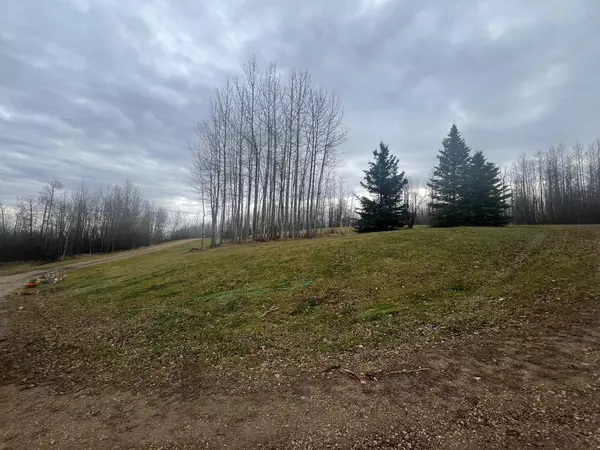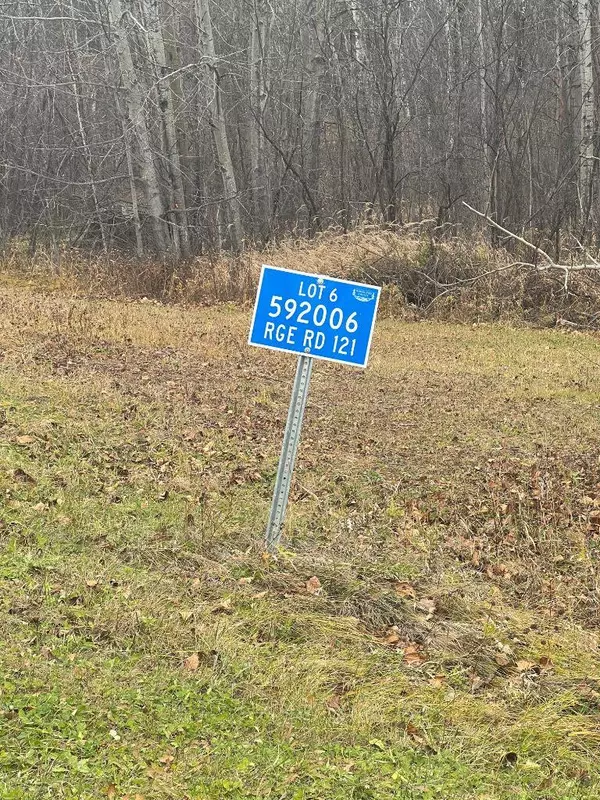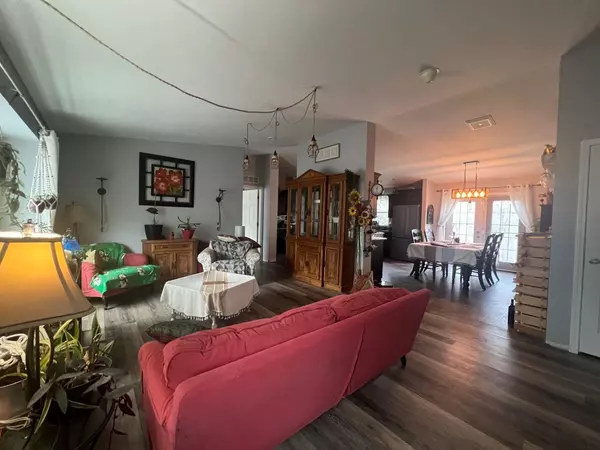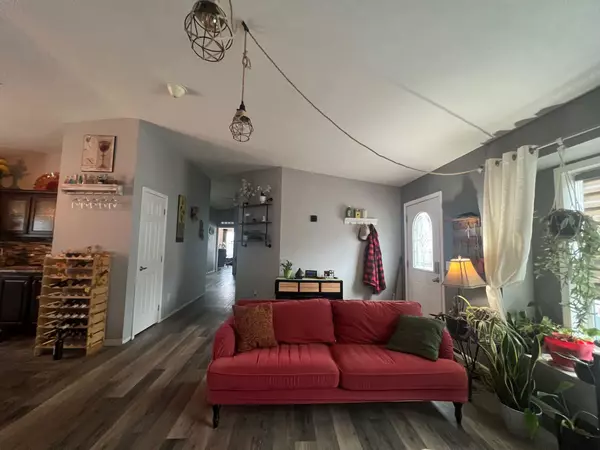
4 Beds
2 Baths
2,139 SqFt
4 Beds
2 Baths
2,139 SqFt
Key Details
Property Type Single Family Home
Sub Type Detached
Listing Status Active
Purchase Type For Sale
Square Footage 2,139 sqft
Price per Sqft $172
MLS® Listing ID A2178426
Style Acreage with Residence,Bungalow
Bedrooms 4
Full Baths 2
Year Built 2014
Lot Size 5.490 Acres
Acres 5.49
Property Description
Location
Province AB
County Woodlands County
Zoning CR
Direction S
Rooms
Basement None
Interior
Interior Features High Ceilings, Jetted Tub, Kitchen Island, Laminate Counters, Open Floorplan, Pantry, Vinyl Windows, Walk-In Closet(s)
Heating Forced Air, Natural Gas
Cooling None
Flooring Carpet, Laminate, Linoleum
Fireplaces Number 1
Fireplaces Type Family Room, Gas, Mantle, Tile
Inclusions None
Appliance Dryer, Refrigerator, Stove(s), Washer
Laundry Main Level
Exterior
Exterior Feature Private Yard
Garage None
Fence None
Community Features None
Roof Type Asphalt Shingle
Porch Other
Building
Lot Description Cul-De-Sac, Irregular Lot, Private, Treed
Dwelling Type Manufactured House
Foundation Piling(s)
Sewer Septic Field
Water Well
Architectural Style Acreage with Residence, Bungalow
Level or Stories One
Structure Type Vinyl Siding,Wood Frame
Others
Restrictions None Known
Tax ID 57555677

“My job is to find and attract mastery-based agents to the office, protect the culture, and make sure everyone is happy! ”


