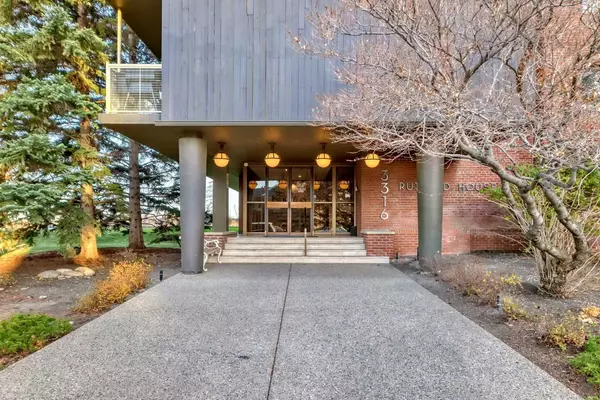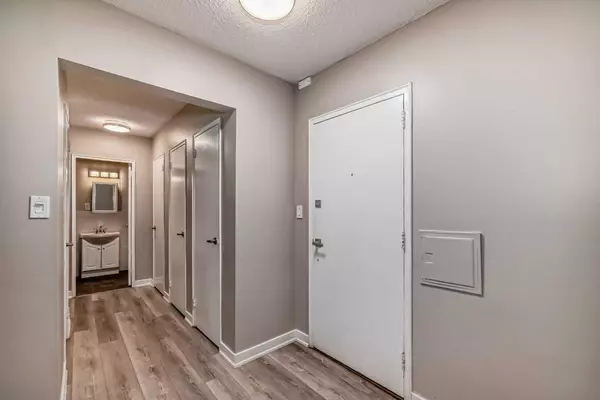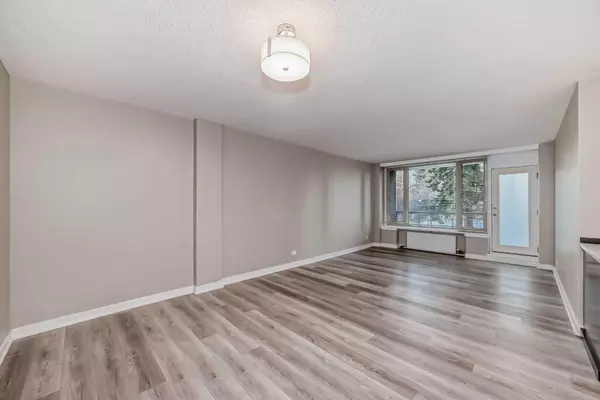2 Beds
2 Baths
1,053 SqFt
2 Beds
2 Baths
1,053 SqFt
Key Details
Property Type Condo
Sub Type Apartment
Listing Status Active
Purchase Type For Sale
Square Footage 1,053 sqft
Price per Sqft $470
Subdivision Rideau Park
MLS® Listing ID A2178575
Style Apartment
Bedrooms 2
Full Baths 1
Half Baths 1
Condo Fees $891/mo
Year Built 1955
Property Sub-Type Apartment
Property Description
Location
Province AB
County Calgary
Area Cal Zone Cc
Zoning M-H2
Direction W
Interior
Interior Features See Remarks, Walk-In Closet(s)
Heating Hot Water
Cooling None
Flooring Laminate
Inclusions NA
Appliance Dishwasher, Electric Stove, Microwave Hood Fan, Refrigerator
Exterior
Exterior Feature Balcony
Parking Features Assigned, Stall
Community Features Park, Playground, Schools Nearby, Shopping Nearby, Walking/Bike Paths
Amenities Available Laundry, Outdoor Pool, Parking, Party Room, Recreation Facilities, Storage, Visitor Parking
Porch Balcony(s)
Exposure SW
Total Parking Spaces 1
Building
Dwelling Type High Rise (5+ stories)
Story 6
Architectural Style Apartment
Level or Stories Single Level Unit
Structure Type Brick,Concrete,Wood Siding
Others
HOA Fee Include Common Area Maintenance,Heat,Insurance,Parking,Professional Management,Reserve Fund Contributions,Sewer,Snow Removal,Water
Restrictions Pet Restrictions or Board approval Required,Restrictive Covenant
Tax ID 95124614
Pets Allowed Restrictions
“My job is to find and attract mastery-based agents to the office, protect the culture, and make sure everyone is happy! ”







