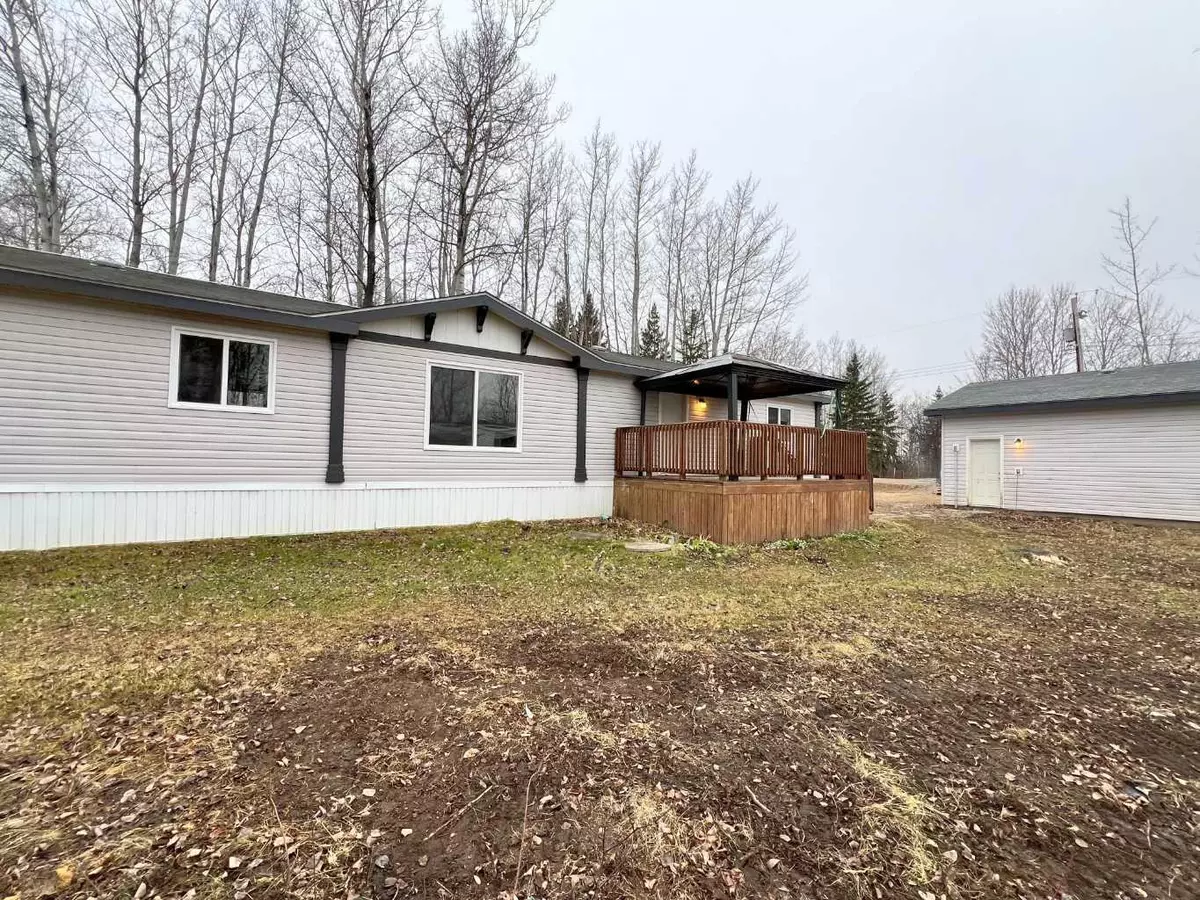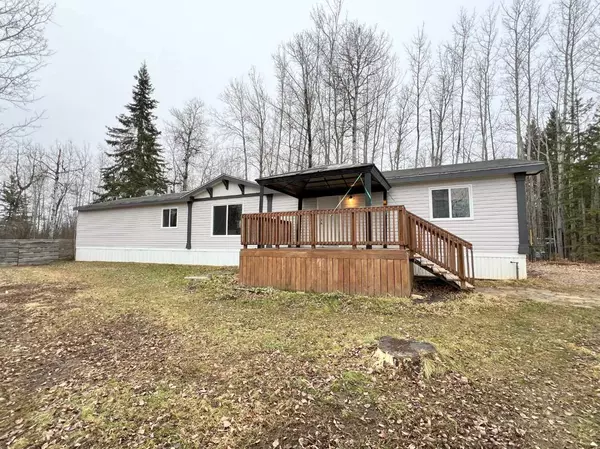
4 Beds
2 Baths
1,520 SqFt
4 Beds
2 Baths
1,520 SqFt
Key Details
Property Type Single Family Home
Sub Type Detached
Listing Status Active
Purchase Type For Sale
Square Footage 1,520 sqft
Price per Sqft $167
MLS® Listing ID A2178799
Style Bungalow
Bedrooms 4
Full Baths 2
Condo Fees $100/mo
Year Built 2006
Lot Size 0.597 Acres
Acres 0.6
Lot Dimensions 95.89 ft x 306.16 ft x 79.07 ft x 291.63 ft
Property Description
Location
Province AB
County Athabasca County
Zoning AG
Direction N
Rooms
Basement None
Interior
Interior Features Ceiling Fan(s)
Heating Forced Air, Natural Gas
Cooling None
Flooring Laminate
Inclusions shed, greenhouse
Appliance Dishwasher, Dryer, Range Hood, Refrigerator, Stove(s), Washer, Window Coverings
Laundry Main Level
Exterior
Exterior Feature Private Yard
Parking Features Double Garage Detached, Gravel Driveway
Garage Spaces 2.0
Fence Partial
Community Features Park, Playground
Utilities Available Electricity Available, Natural Gas Available
Amenities Available Picnic Area, Playground
Roof Type Asphalt Shingle
Porch Deck
Building
Lot Description Level, Rectangular Lot
Dwelling Type Manufactured House
Foundation Piling(s)
Sewer Lagoon, Septic Tank
Water Public
Architectural Style Bungalow
Level or Stories One
Structure Type Vinyl Siding,Wood Frame
Others
HOA Fee Include Trash
Restrictions Utility Right Of Way
Tax ID 57388915
Pets Allowed Yes

“My job is to find and attract mastery-based agents to the office, protect the culture, and make sure everyone is happy! ”







