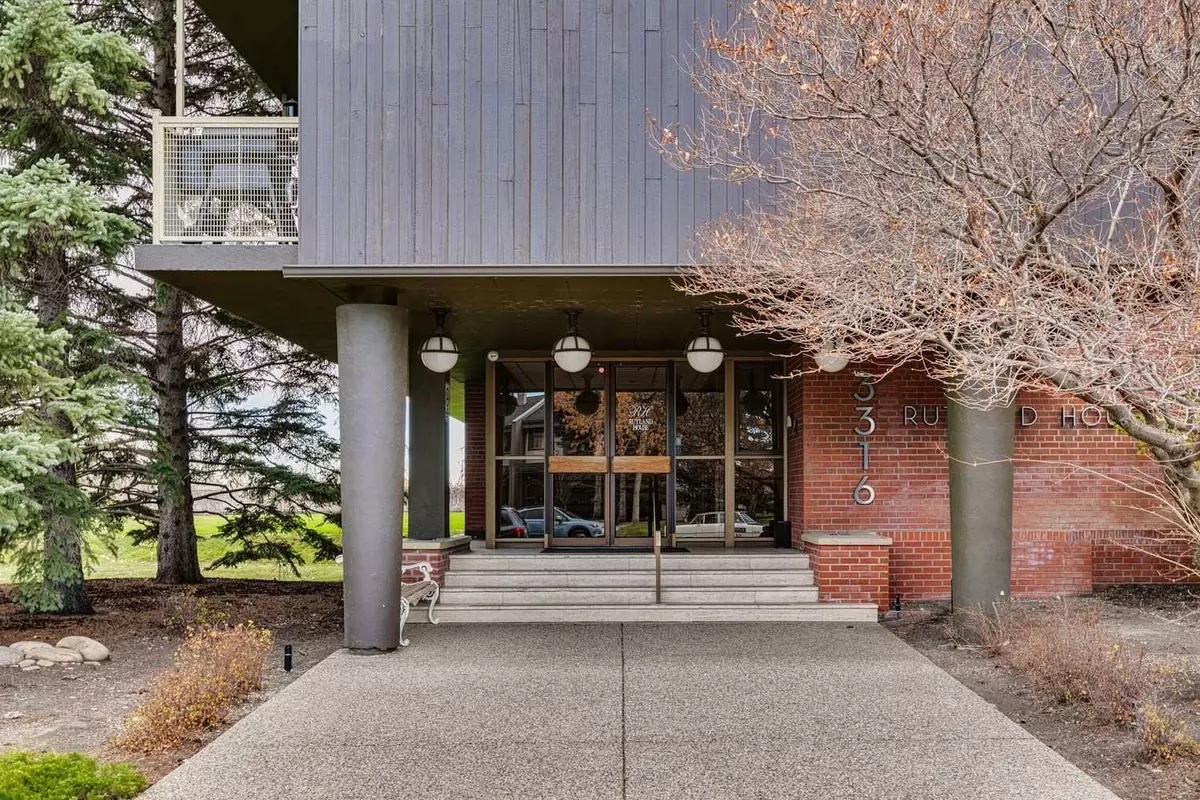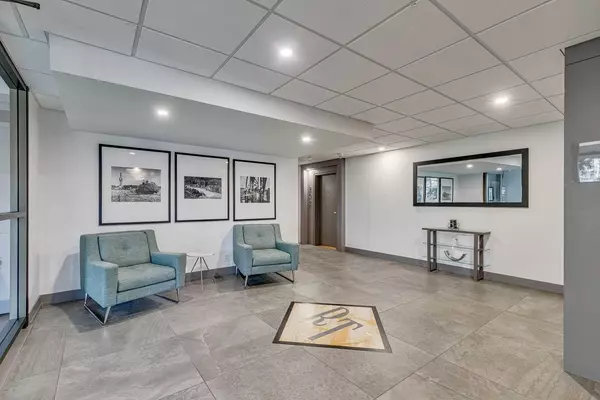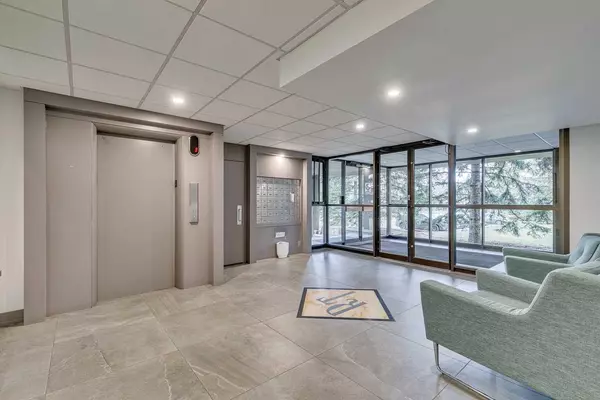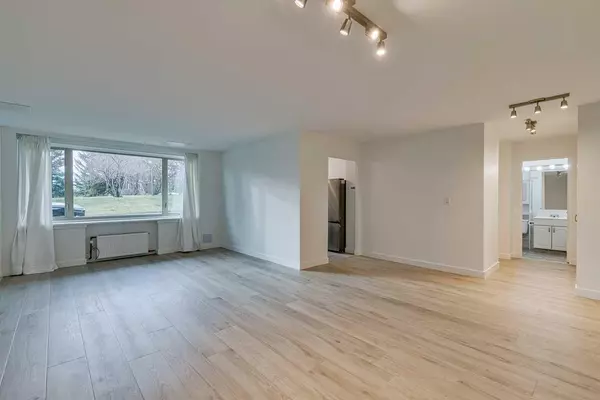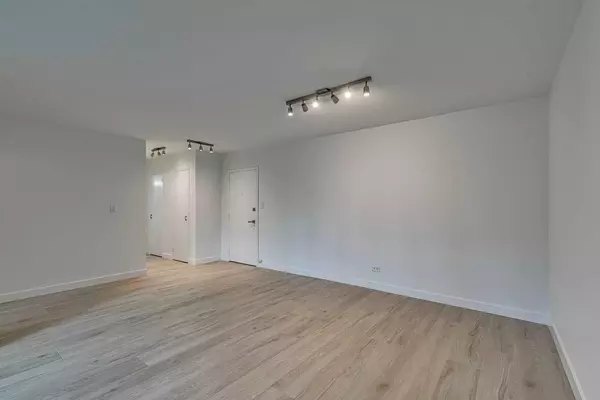
2 Beds
1 Bath
907 SqFt
2 Beds
1 Bath
907 SqFt
Key Details
Property Type Condo
Sub Type Apartment
Listing Status Active
Purchase Type For Sale
Square Footage 907 sqft
Price per Sqft $385
Subdivision Rideau Park
MLS® Listing ID A2178564
Style High-Rise (5+)
Bedrooms 2
Full Baths 1
Condo Fees $964/mo
Year Built 1955
Property Description
Location
Province AB
County Calgary
Area Cal Zone Cc
Zoning M-H2
Direction S
Interior
Interior Features High Ceilings, Laminate Counters, Open Floorplan
Heating Baseboard, Hot Water
Cooling None
Flooring Tile, Vinyl Plank
Appliance Dishwasher, Electric Stove, Range Hood, Refrigerator
Laundry Common Area, Laundry Room, Main Level
Exterior
Exterior Feature Playground
Garage Off Street, Stall
Community Features Park, Playground, Pool, Shopping Nearby, Street Lights, Walking/Bike Paths
Amenities Available Bicycle Storage, Coin Laundry, Laundry, Outdoor Pool, Park, Parking, Recreation Room, Snow Removal
Porch None
Exposure S
Total Parking Spaces 1
Building
Dwelling Type High Rise (5+ stories)
Story 7
Architectural Style High-Rise (5+)
Level or Stories Single Level Unit
Structure Type Brick,Concrete,Wood Siding
Others
HOA Fee Include Caretaker,Common Area Maintenance,Heat,Insurance,Interior Maintenance,Maintenance Grounds,Parking,Professional Management,Reserve Fund Contributions,Sewer,Snow Removal,Trash,Water
Restrictions Pet Restrictions or Board approval Required
Tax ID 95124605
Pets Description Restrictions, Cats OK, Dogs OK

“My job is to find and attract mastery-based agents to the office, protect the culture, and make sure everyone is happy! ”


