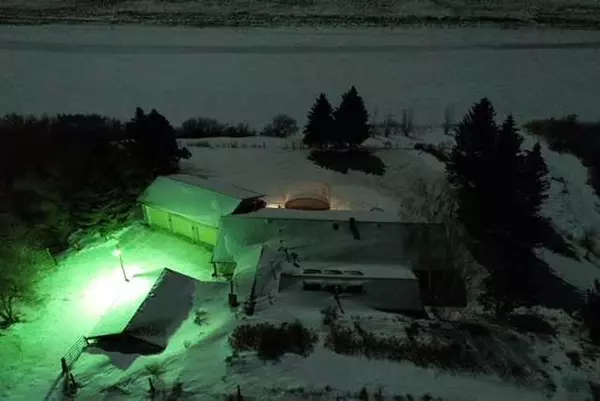
Key Details
Property Type Other Types
Sub Type Agriculture
Listing Status Active
Purchase Type For Sale
MLS® Listing ID A2178749
Style Bungalow
Year Built 1981
Property Description
Asparagus, saskatoons, cactus berries, chokecherries and crab apples
PROPERTY DESCRIPTION
300 Acres M/L Deeded, includes 50 acres M/L cultivated
189 Acres M/L Grazing Lease
Water supply - 1 spring 30lbs pressure (main yard)
3 additional springs on deeded land and 1 on lease
3 and 4 wire perimeter fence
Electric fence separates deeded and lease
HOUSE
Approx. 3450 sq. ft. hillside ranch style bungalow (renovated 2002)
Some furnishings and patio furniture may be included
Built in 1981
4 bedrooms
Master bedroom features a built in makeup table
Kitchen
Fridge, stove, built in dishwasher, built in garbage compactor, built in kitchen table, inset lighting under kitchen counters, built in desk
living room, office, rumpus room (skylights and wood burning double sided fireplace, heated floor), meeting room, laundry room with a built in hamper/work table, walk in cold room (built into hillside)
3 three piece bathrooms
1 jacuzzi tub
1 shower
1 steam shower (master)
Utility Room
furnace/hot water/water system
2 furnaces (with air conditioning, new 2018)
Natural gas hot water tank also installed 2018
Water softener and reverse osmosis
Front and rear foyer
Built in front entry credenza, large yard concrete patio overlooking the South Saskatchewan River, covered patio
2 Sided wood burning fireplace
Separate hot water tank for tub and shower
Steel roof with partial cedar shakes
Vinyl siding exterior
Wood frame
Slab on grade (1-level)
Underground sprinklers/yard irrigation from South Saskatchewan River
GARAGES
Attached triple car garage with 2 auto and 1 RV door (2 car door openers)
Floor heat (Boiler)
Single garage-manual door
SHOP
40’x40’ shop built mid 1980s
Steel frame, metal clad
Concrete floor, small dirt floor partition
Power/welding plug
BARN 64’x68’
Build in mid 1990s
Wood frame, steel clad, steel roof
2 large doors, 1 smaller rolling door
GRANARY
Steel granary - 2350 bu (clean)
NOTES
Empress area airport has paved runway and approach lights vacant hangar
Oyen has hospital, grocery store, gas station, school (basically full amenities)
South Saskatchewan is a comparatively predictable river with gravel sand bars and a rock bottom.
Private campsite with electricity and gray water facility at rivers edge
Owner uses a 16.5’ Firefish jet boat for fishing/tubing/recreation on the river: it will NOT BE INCLUDED in the sale of the property. It has been a great asset for the owner and showcases the recreational potential of the property.
Ideal for Air B&B
Acquisition of additional lease land may be possible, contact lister. Flexible but preferred 2025 possession
Location
Province AB
County Special Area 2
Zoning Agriculture
Interior
Interior Features Built-in Features
Heating Central, Natural Gas
Cooling Central Air
Appliance Dishwasher, Electric Stove, Refrigerator, Trash Compactor
Exterior
Exterior Feature BBQ gas line, Dock, Rain Gutters, RV Hookup
Parking Features Triple Garage Attached
Garage Spaces 2.0
Waterfront Description River Front
Roof Type Cedar Shake,Metal
Present Use Agricultural
Building
Dwelling Type House
Foundation Poured Concrete, Slab
Water See Remarks, Spring
Architectural Style Bungalow
Level or Stories One
Structure Type Vinyl Siding,Wood Frame
Others
Restrictions Call Lister
Tax ID 56951723

“My job is to find and attract mastery-based agents to the office, protect the culture, and make sure everyone is happy! ”







