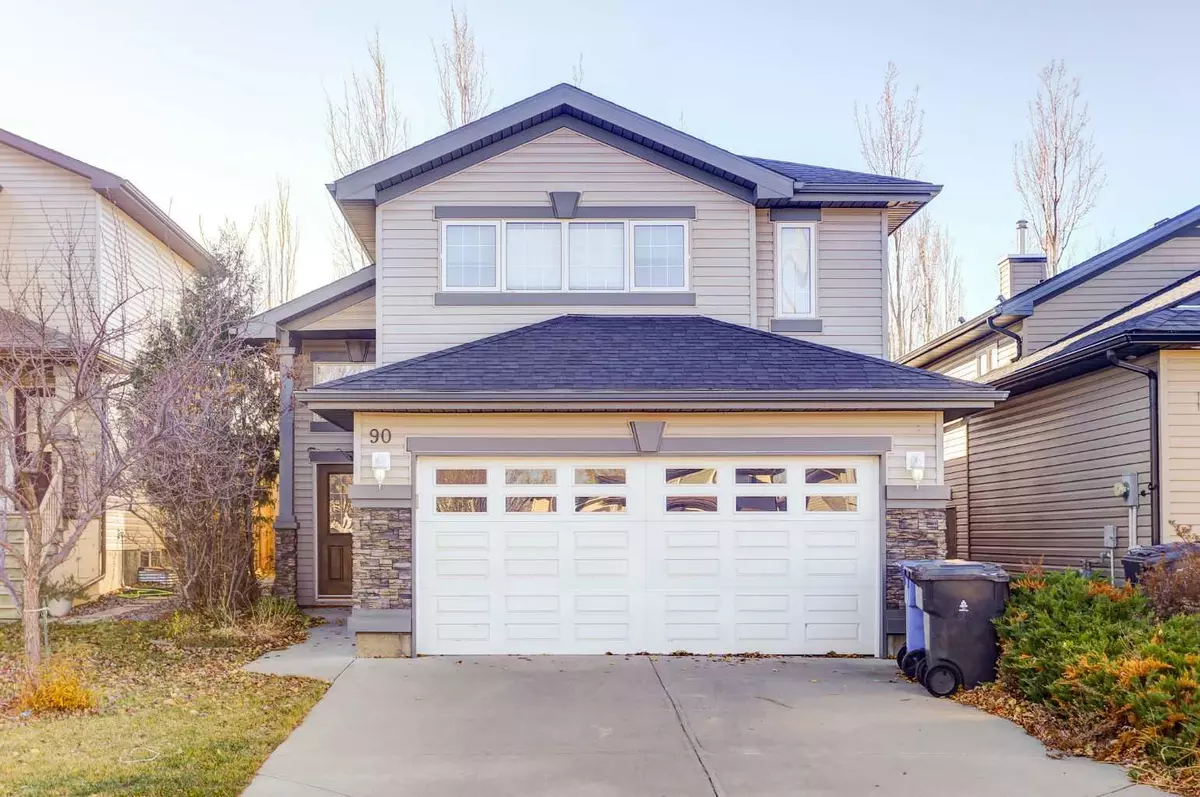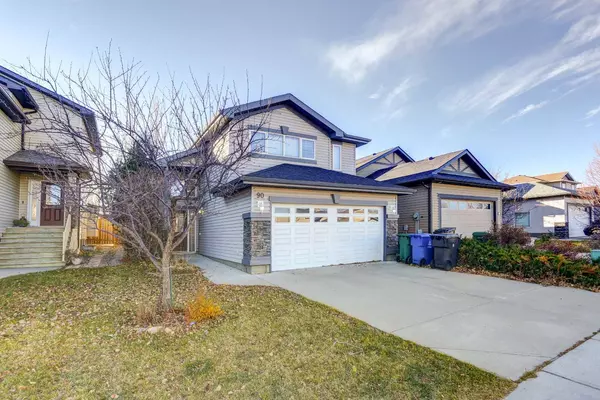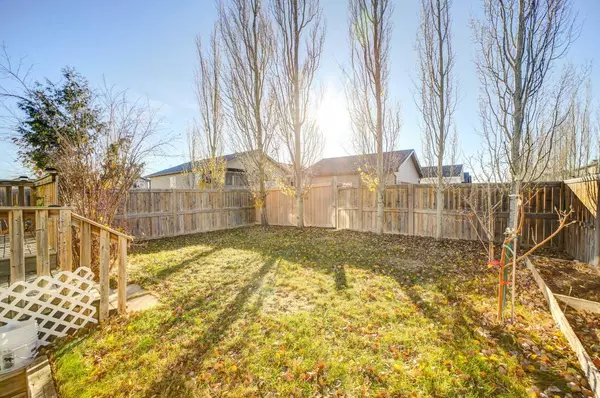
5 Beds
3 Baths
1,367 SqFt
5 Beds
3 Baths
1,367 SqFt
Key Details
Property Type Single Family Home
Sub Type Detached
Listing Status Active
Purchase Type For Sale
Square Footage 1,367 sqft
Price per Sqft $336
Subdivision Copperwood
MLS® Listing ID A2179053
Style 1 and Half Storey
Bedrooms 5
Full Baths 3
Year Built 2006
Lot Size 4,143 Sqft
Acres 0.1
Property Description
Location
Province AB
County Lethbridge
Zoning R-SL
Direction NE
Rooms
Basement Finished, Full
Interior
Interior Features High Ceilings, Kitchen Island, Open Floorplan, Pantry, Storage, Walk-In Closet(s)
Heating Forced Air
Cooling Central Air
Flooring Carpet, Tile, Vinyl Plank
Fireplaces Number 1
Fireplaces Type Electric, Living Room
Inclusions fridge, stove, dishwasher, washer, dryer, window coverings, garage door opener(s) & remote(s)
Appliance Dishwasher, Dryer, Garage Control(s), Refrigerator, Stove(s), Washer, Window Coverings
Laundry In Basement, Laundry Room
Exterior
Exterior Feature Private Yard, Storage
Garage Double Garage Attached, Parking Pad
Garage Spaces 2.0
Fence Fenced
Community Features Park, Playground, Schools Nearby, Shopping Nearby, Sidewalks, Street Lights, Walking/Bike Paths
Roof Type Asphalt Shingle
Porch Deck
Lot Frontage 36.0
Total Parking Spaces 4
Building
Lot Description Back Yard, Few Trees, Front Yard, Lawn, Interior Lot, Landscaped, Standard Shaped Lot, Street Lighting
Dwelling Type House
Foundation Poured Concrete
Architectural Style 1 and Half Storey
Level or Stories One and One Half
Structure Type Stone,Vinyl Siding
Others
Restrictions None Known
Tax ID 91428867

“My job is to find and attract mastery-based agents to the office, protect the culture, and make sure everyone is happy! ”







