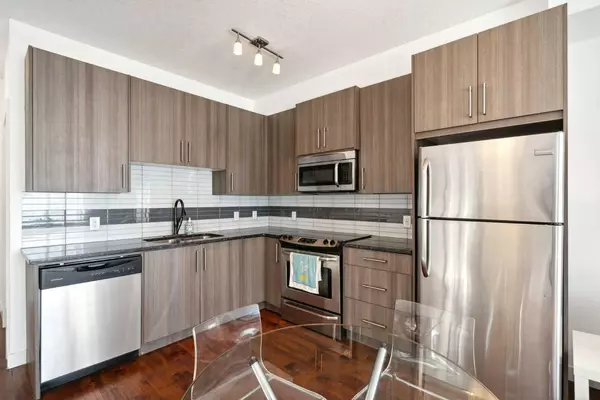
1 Bed
1 Bath
574 SqFt
1 Bed
1 Bath
574 SqFt
Key Details
Property Type Condo
Sub Type Apartment
Listing Status Active
Purchase Type For Sale
Square Footage 574 sqft
Price per Sqft $452
Subdivision Sage Hill
MLS® Listing ID A2179458
Style Apartment
Bedrooms 1
Full Baths 1
Condo Fees $367/mo
Year Built 2016
Property Description
This south-facing unit is flooded with natural light and offers a low-maintenance lifestyle, featuring gorgeous laminate flooring throughout, granite countertops, 9-foot ceilings, and in-floor heating. With two separate entries, this condo provides added convenience and flexibility. The culinary kitchen comes with full-height cabinetry with soft-close features, and stainless steel appliances. The spacious master bedroom easily accommodates large furniture and boasts a walk-in closet for ample storage. The bathroom mirrors the kitchen’s elegant design with matching granite counters.Step outside onto your generous ground-level patio, perfect for morning coffees, evening BBQs with friends, or relaxing weekends soaking up the sun. Additional highlights include almost new laundry machines, assigned parking, and a location within a well-maintained complex that exudes pride of ownership. The tranquil courtyard, with views over the ravine, offers a peaceful retreat, while walking paths around the ravine are just steps from your door. Sage Hill Plaza and Creekside Shopping Centre, with a variety of amenities, are also within easy walking distance. This home is truly move-in ready—just unpack and enjoy!
Location
Province AB
County Calgary
Area Cal Zone N
Zoning M-1
Direction S
Interior
Interior Features High Ceilings, No Smoking Home, Open Floorplan, Separate Entrance
Heating In Floor
Cooling None
Flooring Laminate
Inclusions None
Appliance Dishwasher, Microwave Hood Fan, Refrigerator, Stove(s), Washer/Dryer Stacked
Laundry In Unit
Exterior
Exterior Feature Private Entrance
Garage Stall
Community Features Shopping Nearby, Sidewalks, Street Lights
Amenities Available Visitor Parking
Porch Patio
Exposure S
Total Parking Spaces 1
Building
Dwelling Type Low Rise (2-4 stories)
Story 4
Architectural Style Apartment
Level or Stories Single Level Unit
Structure Type Stone,Vinyl Siding,Wood Frame
Others
HOA Fee Include Common Area Maintenance,Heat,Insurance,Maintenance Grounds,Parking,Professional Management,Reserve Fund Contributions,Sewer,Snow Removal,Trash,Water
Restrictions Pet Restrictions or Board approval Required,Pets Allowed
Tax ID 95096402
Pets Description Cats OK, Dogs OK, Yes

“My job is to find and attract mastery-based agents to the office, protect the culture, and make sure everyone is happy! ”







