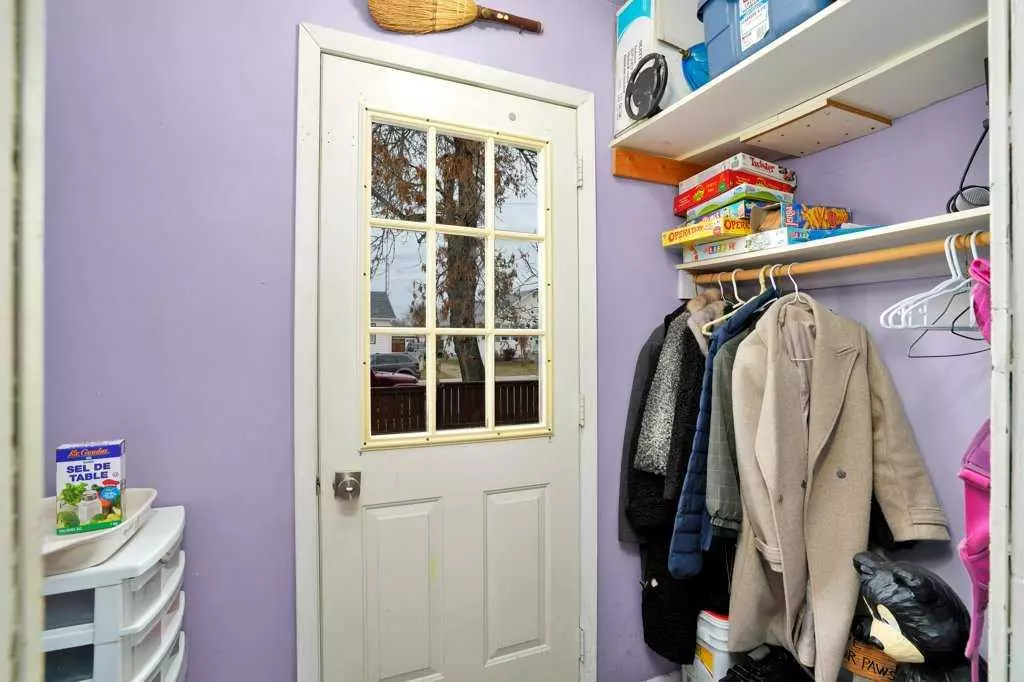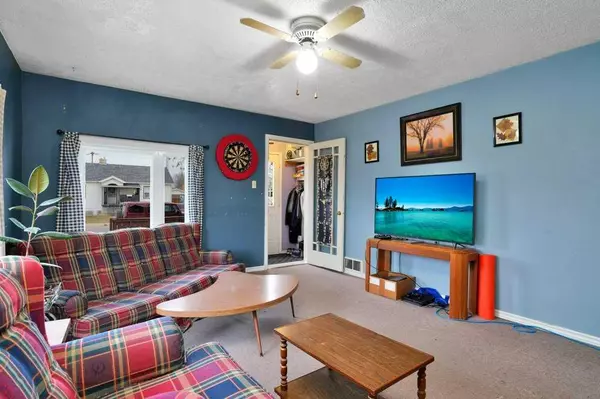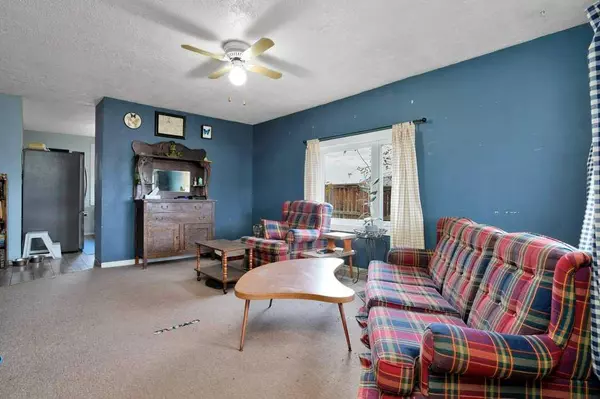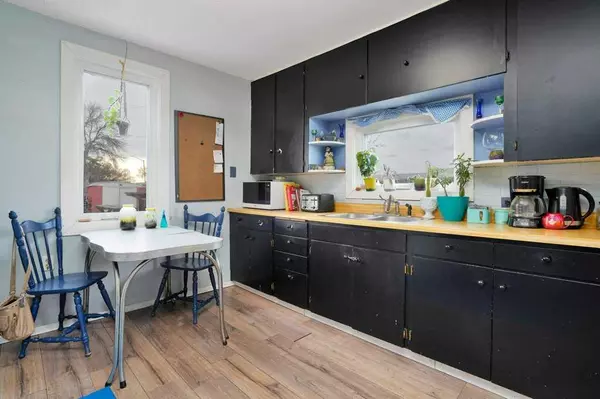
4 Beds
1 Bath
1,077 SqFt
4 Beds
1 Bath
1,077 SqFt
Key Details
Property Type Single Family Home
Sub Type Detached
Listing Status Active
Purchase Type For Sale
Square Footage 1,077 sqft
Price per Sqft $181
Subdivision Central Innisfail
MLS® Listing ID A2179615
Style 1 and Half Storey
Bedrooms 4
Full Baths 1
Year Built 1946
Lot Size 6,000 Sqft
Acres 0.14
Property Description
Location
Province AB
County Red Deer County
Zoning R
Direction N
Rooms
Basement Partial, Unfinished
Interior
Interior Features Ceiling Fan(s), Primary Downstairs
Heating Central, Natural Gas
Cooling None
Flooring Carpet, Linoleum
Inclusions Garden shed
Appliance Dishwasher, Dryer, Electric Oven, Microwave, Refrigerator, Washer
Laundry Main Level
Exterior
Exterior Feature Fire Pit
Parking Features Alley Access, Parking Pad
Fence Fenced
Community Features Fishing, Golf, Lake, Park, Pool, Schools Nearby, Shopping Nearby
Utilities Available Cable Internet Access
Roof Type Metal
Porch Deck
Lot Frontage 50.0
Total Parking Spaces 2
Building
Lot Description Back Lane, Back Yard, Corner Lot, Fruit Trees/Shrub(s), Few Trees, Front Yard, Lawn
Dwelling Type House
Foundation Poured Concrete
Sewer Public Sewer
Water Public
Architectural Style 1 and Half Storey
Level or Stories One and One Half
Structure Type Mixed
Others
Restrictions None Known
Tax ID 91274705

“My job is to find and attract mastery-based agents to the office, protect the culture, and make sure everyone is happy! ”







