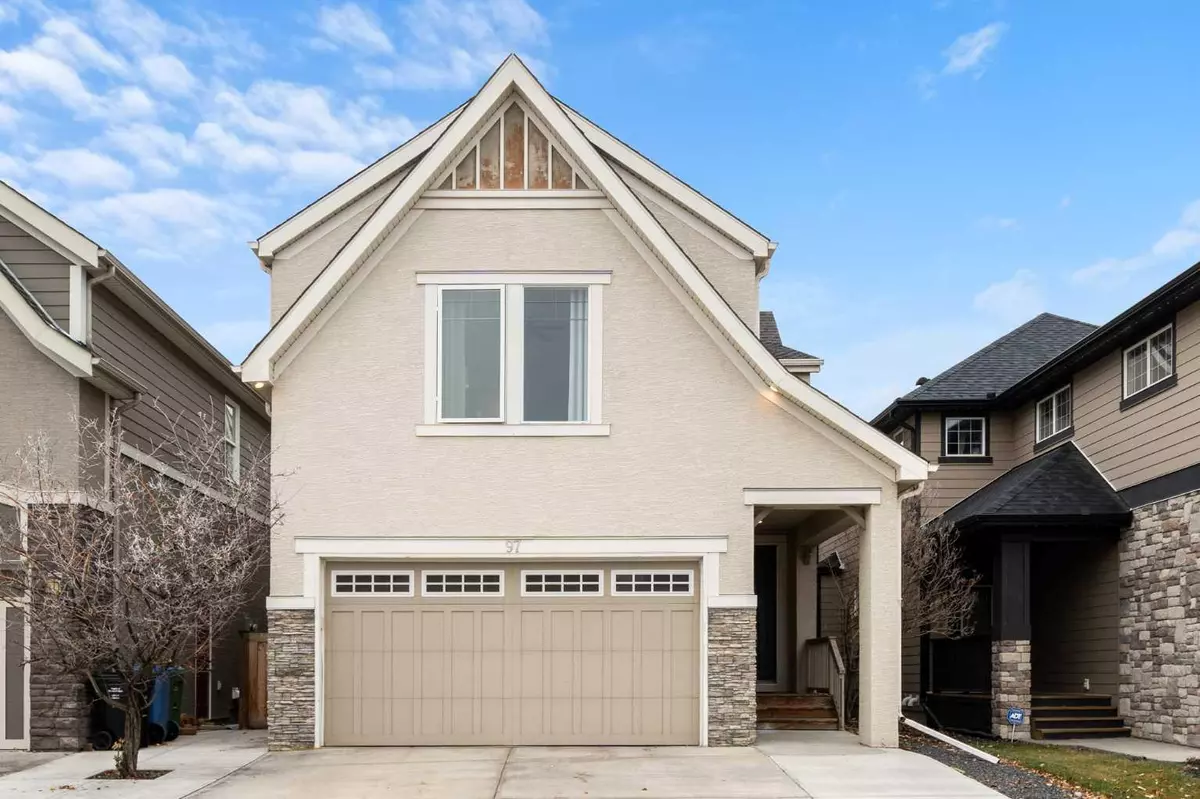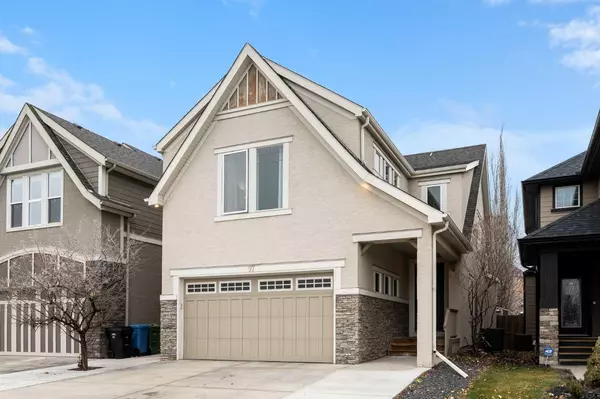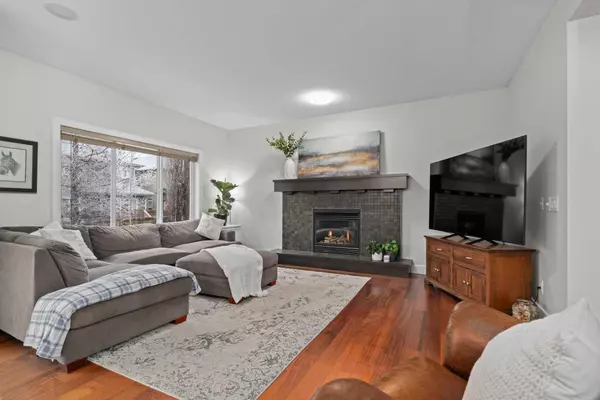
4 Beds
4 Baths
2,373 SqFt
4 Beds
4 Baths
2,373 SqFt
Key Details
Property Type Single Family Home
Sub Type Detached
Listing Status Active
Purchase Type For Sale
Square Footage 2,373 sqft
Price per Sqft $370
Subdivision Mahogany
MLS® Listing ID A2179610
Style 2 Storey
Bedrooms 4
Full Baths 3
Half Baths 1
HOA Fees $582/ann
HOA Y/N 1
Year Built 2009
Lot Size 3,907 Sqft
Acres 0.09
Property Description
Location
Province AB
County Calgary
Area Cal Zone Se
Zoning R-G
Direction SE
Rooms
Basement Finished, Full
Interior
Interior Features Ceiling Fan(s), Central Vacuum, Double Vanity, Granite Counters, Kitchen Island, No Smoking Home, Open Floorplan, Recessed Lighting, Storage, Vaulted Ceiling(s), Vinyl Windows, Walk-In Closet(s), Wired for Sound
Heating Forced Air, Natural Gas
Cooling Central Air
Flooring Carpet, Ceramic Tile, Hardwood
Fireplaces Number 1
Fireplaces Type Circulating, Family Room, Gas, Mantle
Appliance Central Air Conditioner, Dishwasher, Dryer, Electric Range, Microwave Hood Fan, Refrigerator, Washer, Water Softener
Laundry Laundry Room, Upper Level
Exterior
Exterior Feature BBQ gas line, Private Yard, Storage
Garage Concrete Driveway, Double Garage Attached, Front Drive
Garage Spaces 2.0
Fence Fenced
Community Features Lake, Park, Playground, Schools Nearby, Shopping Nearby, Sidewalks, Street Lights, Walking/Bike Paths
Amenities Available Beach Access
Roof Type Asphalt Shingle
Porch Deck, Patio
Lot Frontage 33.96
Total Parking Spaces 5
Building
Lot Description Back Yard, Front Yard, Low Maintenance Landscape, Level, Private
Dwelling Type House
Foundation Poured Concrete
Architectural Style 2 Storey
Level or Stories Two
Structure Type Stone,Stucco
Others
Restrictions Utility Right Of Way
Tax ID 95213475

“My job is to find and attract mastery-based agents to the office, protect the culture, and make sure everyone is happy! ”







