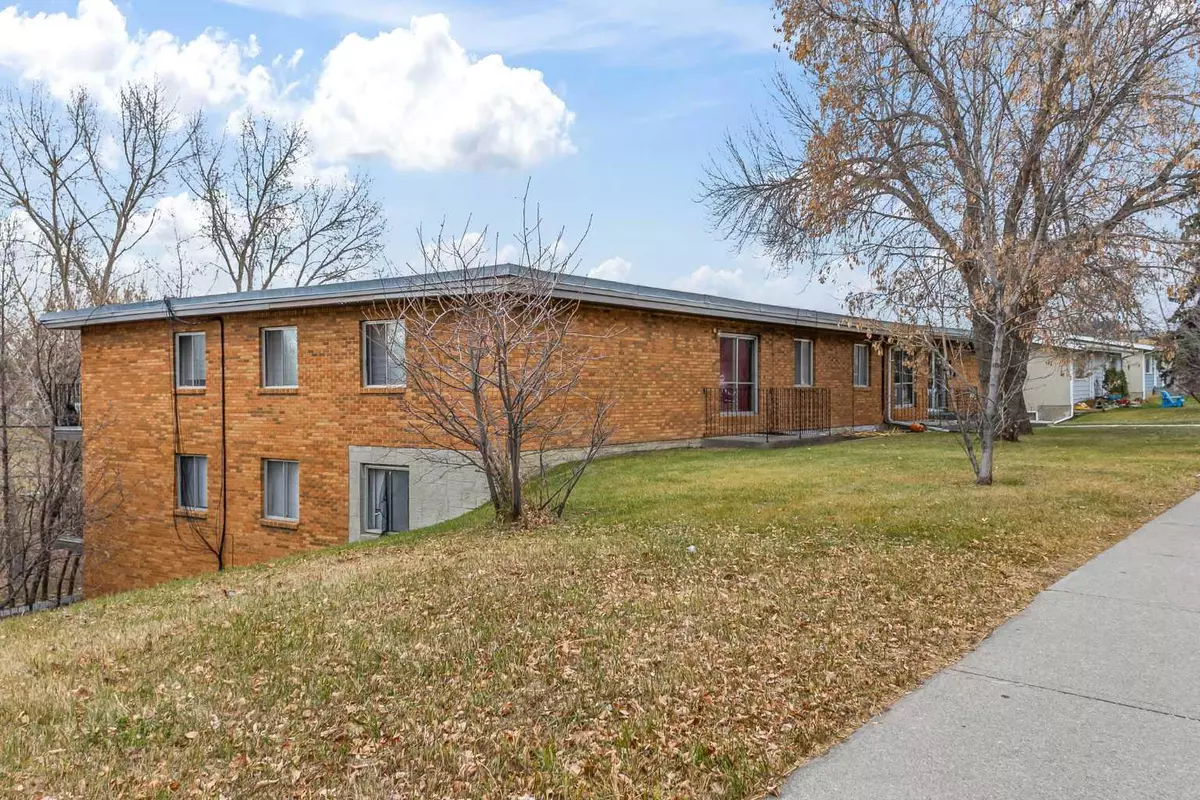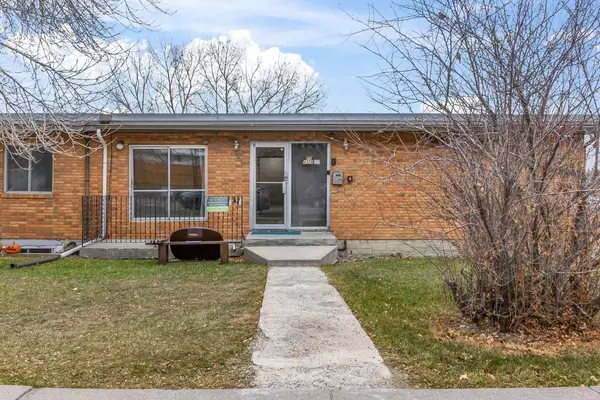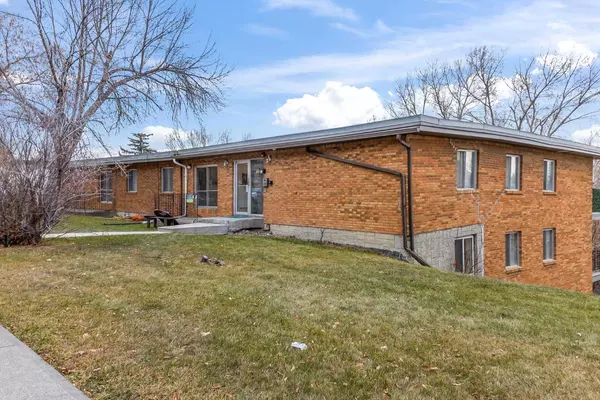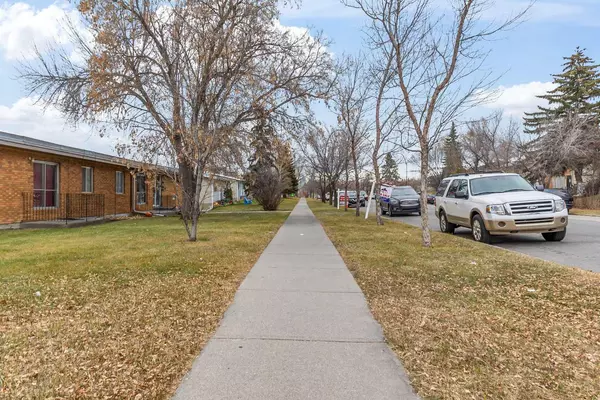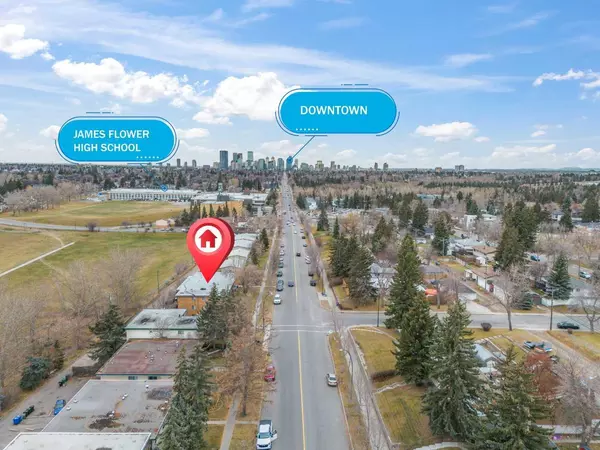
1 Bed
1 Bath
476 SqFt
1 Bed
1 Bath
476 SqFt
Key Details
Property Type Condo
Sub Type Apartment
Listing Status Active
Purchase Type For Sale
Square Footage 476 sqft
Price per Sqft $293
Subdivision Highland Park
MLS® Listing ID A2179382
Style Apartment
Bedrooms 1
Full Baths 1
Condo Fees $250/mo
Year Built 1986
Property Description
Location
Province AB
County Calgary
Area Cal Zone Cc
Zoning M-C1
Direction W
Interior
Interior Features French Door
Heating Boiler, Hot Water
Cooling None
Flooring Carpet, Linoleum
Inclusions NA
Appliance Electric Stove, Range Hood, Refrigerator
Laundry None
Exterior
Exterior Feature Balcony
Garage Stall
Community Features Park, Playground, Schools Nearby, Shopping Nearby, Sidewalks, Street Lights, Tennis Court(s)
Amenities Available Visitor Parking
Roof Type Asphalt/Gravel
Porch Patio
Exposure E
Total Parking Spaces 1
Building
Dwelling Type Low Rise (2-4 stories)
Story 3
Foundation Poured Concrete
Architectural Style Apartment
Level or Stories Single Level Unit
Structure Type Brick,Concrete,Wood Frame
Others
HOA Fee Include Gas,Heat,Insurance,Parking,Professional Management,Reserve Fund Contributions,Sewer,Snow Removal,Trash,Water
Restrictions None Known
Pets Description Restrictions, Yes

“My job is to find and attract mastery-based agents to the office, protect the culture, and make sure everyone is happy! ”


