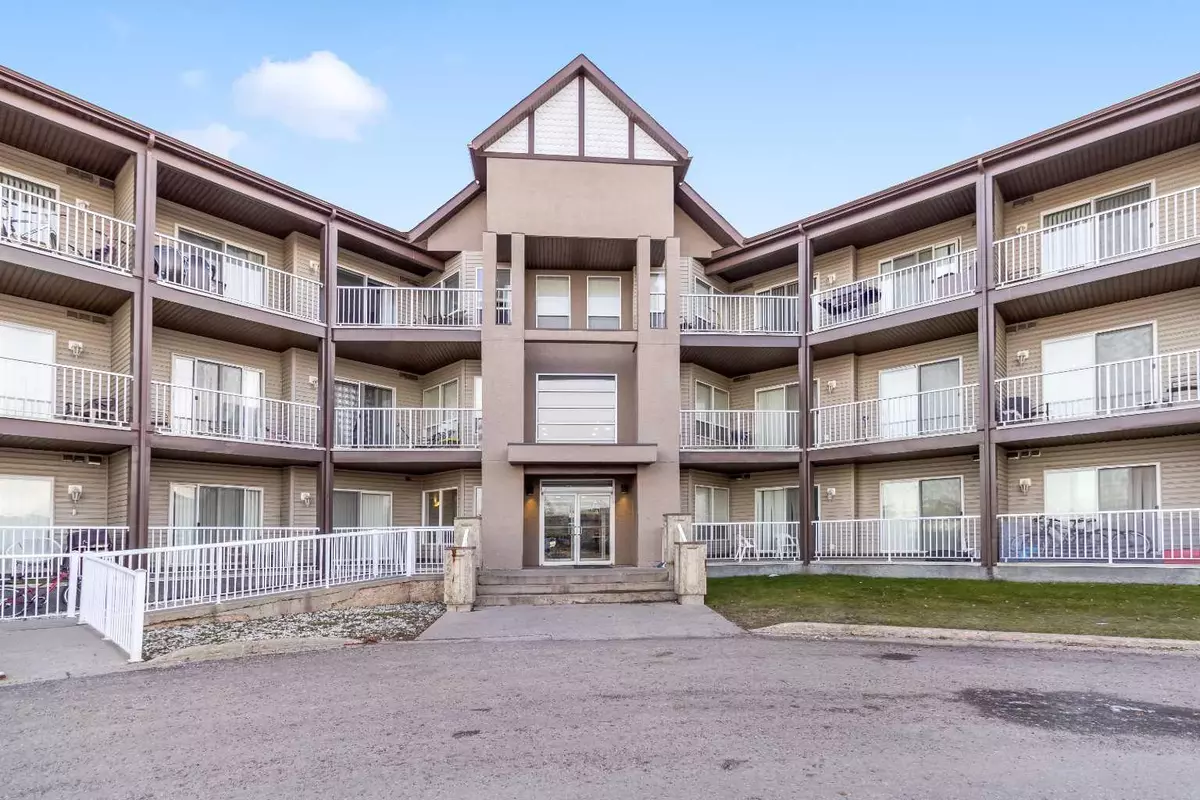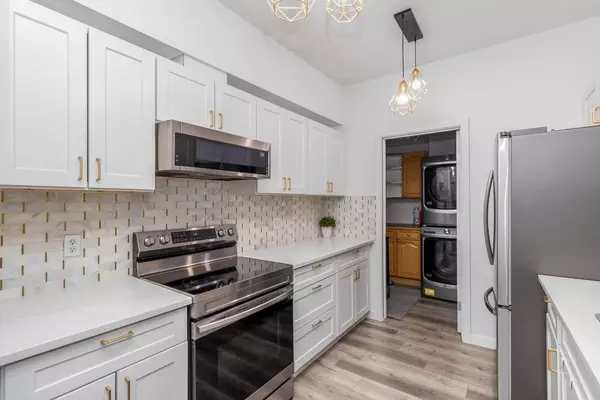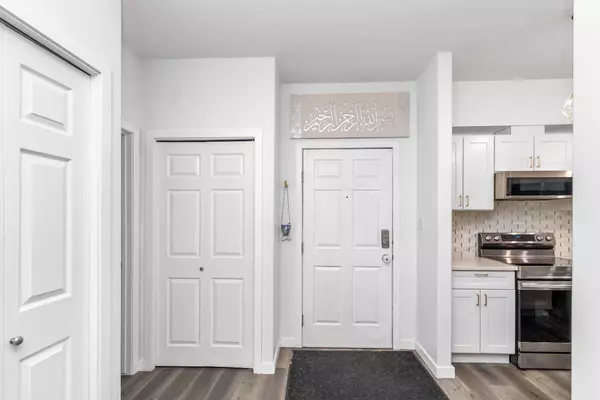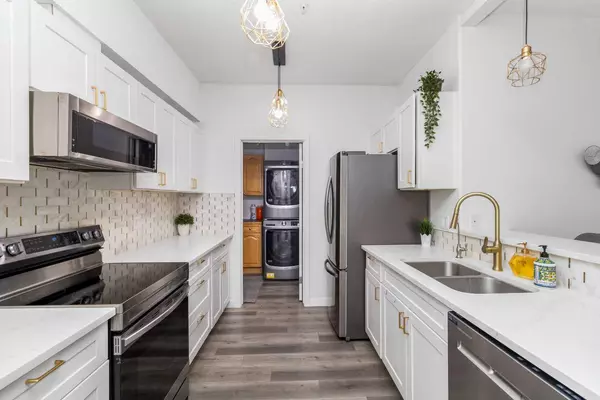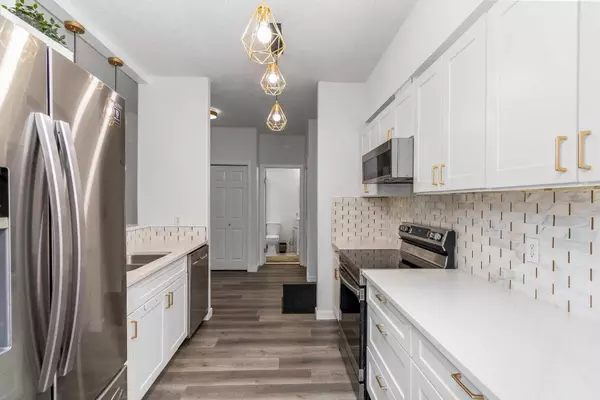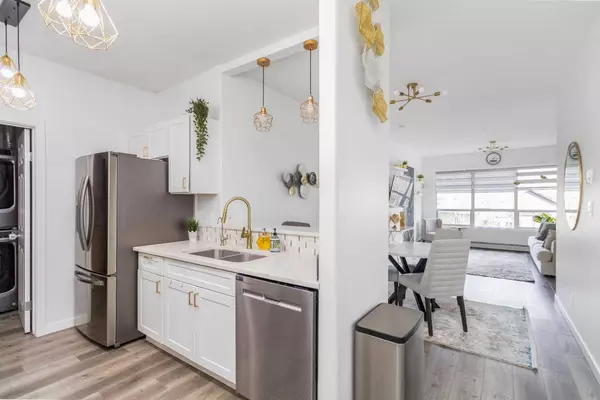
2 Beds
2 Baths
930 SqFt
2 Beds
2 Baths
930 SqFt
Key Details
Property Type Condo
Sub Type Apartment
Listing Status Active
Purchase Type For Sale
Square Footage 930 sqft
Price per Sqft $214
Subdivision Timberlea
MLS® Listing ID A2179509
Style Apartment
Bedrooms 2
Full Baths 2
Condo Fees $800/mo
Year Built 2006
Property Description
Location
Province AB
County Wood Buffalo
Area Fm Nw
Zoning R3
Direction N
Interior
Interior Features Breakfast Bar, Built-in Features, Closet Organizers, Open Floorplan, Walk-In Closet(s)
Heating Baseboard
Cooling None
Flooring Carpet, Tile, Vinyl Plank
Inclusions Fridge, stove, dishwasher, washer, dryer, all blinds, one underground parking stall and locker (#209), reverse osmosis system
Appliance Dishwasher, Refrigerator, Stove(s), Washer/Dryer
Laundry Laundry Room
Exterior
Exterior Feature Balcony
Garage Titled, Underground
Community Features Park, Shopping Nearby, Sidewalks, Street Lights
Utilities Available Cable Connected, Electricity Connected, Natural Gas Connected, High Speed Internet Available, Phone Connected, Sewer Connected
Amenities Available Elevator(s), Parking, Playground, Snow Removal, Visitor Parking
Porch Balcony(s)
Exposure N
Total Parking Spaces 1
Building
Lot Description Backs on to Park/Green Space
Dwelling Type Low Rise (2-4 stories)
Story 4
Sewer Public Sewer
Water Public
Architectural Style Apartment
Level or Stories Single Level Unit
Structure Type Vinyl Siding
Others
HOA Fee Include Common Area Maintenance,Professional Management,Trash
Restrictions None Known
Tax ID 91973009
Pets Description Yes

“My job is to find and attract mastery-based agents to the office, protect the culture, and make sure everyone is happy! ”


