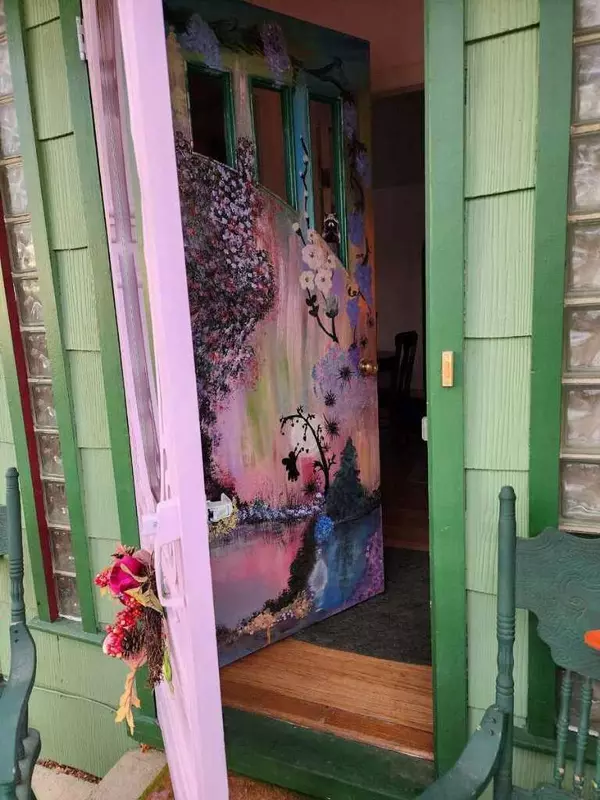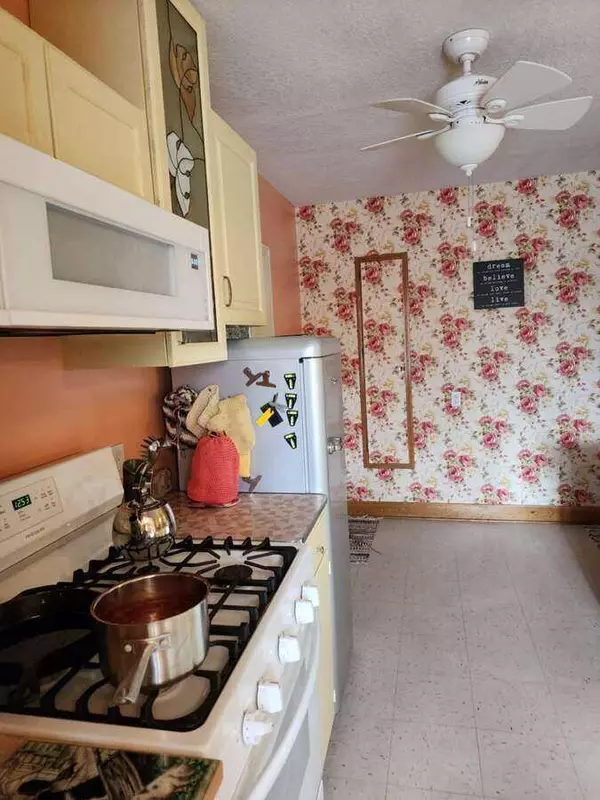
3 Beds
2 Baths
1,058 SqFt
3 Beds
2 Baths
1,058 SqFt
Key Details
Property Type Single Family Home
Sub Type Detached
Listing Status Active
Purchase Type For Sale
Square Footage 1,058 sqft
Price per Sqft $267
MLS® Listing ID A2179651
Style Bungalow
Bedrooms 3
Full Baths 2
Year Built 1949
Lot Size 5,000 Sqft
Acres 0.11
Property Description
Welcome to your new home in the charming town of Milk River, located in southern Alberta near the US border. This beautiful post-war bungalow, completed in 1949, has been lovingly restored to its former glory. The home features a cast iron clawfoot tub, real hardwood floors, a quaint kitchen with new retro countertops, and a fully developed basement with a private entrance. Upstairs has two bedrooms, one of which has a convenient entrance to the backyard, and a bathroom. The bathroom, with cast iron clawfoot tub and retro pink fixtures, is between the bedrooms. The front door opens to a vestibule and the spacious living/dining room. The kitchen (with breakfast room) is conveniently located adjacent to the dining room for easy access. A short set of four stairs leads to the garage, backyard, driveway, or downstairs. The home has many updates, including new windows, doors, and an upgraded electrical panel (100 amps). The basement is filled with natural light from legal egress windows and includes a four piece Mexican-style bathroom with a walk-in tub, toilet, separate shower, hand-painted sink set in an antique vanity, and bold Mexican Talavera tiles. The hot water tank and furnace are older, but have been serviced and are in good working condition. The roof is lifetime metal. The entire yard has been transformed into a permaculture garden, three seasons old since planting. It features a variety of fruit trees, berry bushes, bulbs, edible perennials, and space for a traditional garden. Milk River offers ample recreational opportunities with a pool, civic centre, curling rink, library, golf course, and bowling alley. The town is also home to a hardware store, an excellent grocery store, several restaurants, and a state-of-the-art public school nearing completion.
Location
Province AB
County Warner No. 5, County Of
Zoning R1
Direction S
Rooms
Basement Finished, Full
Interior
Interior Features Bar, French Door, Jetted Tub, Laminate Counters, No Smoking Home, Separate Entrance, Soaking Tub, Solar Tube(s), Suspended Ceiling, Tray Ceiling(s), Vinyl Windows, Wood Windows
Heating Standard, Forced Air, Natural Gas
Cooling None
Flooring Subfloor, Hardwood, Laminate, Vinyl
Appliance Bar Fridge, Dishwasher, Gas Dryer, Gas Range, Gas Water Heater, Microwave, Refrigerator, Warming Drawer, Washer, Water Softener
Laundry Gas Dryer Hookup, In Basement, Lower Level
Exterior
Exterior Feature Dog Run, Fire Pit, Garden, Private Entrance, Private Yard, Rain Barrel/Cistern(s), Rain Gutters, Storage
Garage Off Street, Parking Pad, Single Garage Attached
Garage Spaces 1.0
Fence Fenced
Community Features Fishing, Park, Playground, Pool, Schools Nearby, Shopping Nearby, Sidewalks, Street Lights, Tennis Court(s)
Roof Type Metal
Porch Front Porch, Patio
Lot Frontage 50.0
Total Parking Spaces 5
Building
Lot Description Back Lane, City Lot, Dog Run Fenced In, Fruit Trees/Shrub(s), Front Yard, Native Plants, Yard Drainage, Orchard(s), Private, Sloped, Treed
Dwelling Type House
Foundation Block, Combination, Poured Concrete
Architectural Style Bungalow
Level or Stories One
Structure Type Concrete
Others
Restrictions None Known
Tax ID 57143241

“My job is to find and attract mastery-based agents to the office, protect the culture, and make sure everyone is happy! ”







