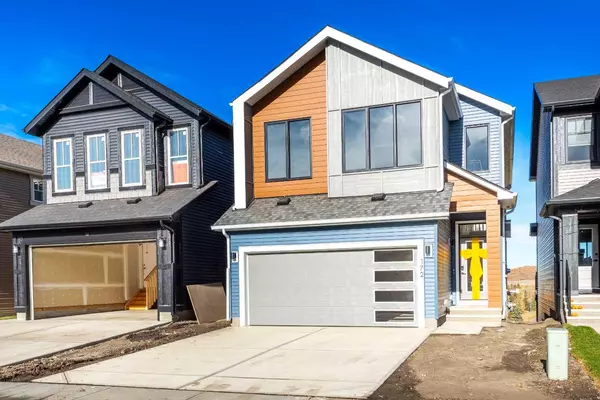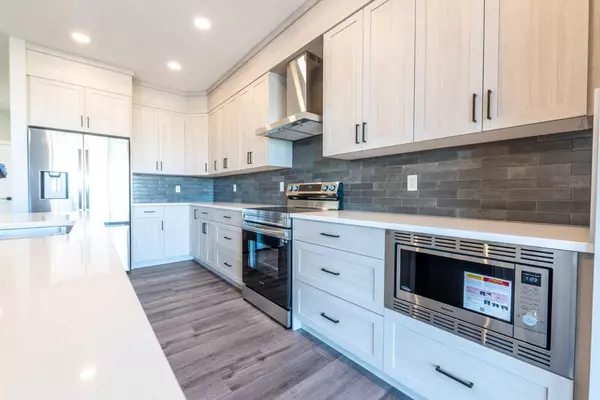
5 Beds
4 Baths
2,311 SqFt
5 Beds
4 Baths
2,311 SqFt
Key Details
Property Type Single Family Home
Sub Type Detached
Listing Status Active
Purchase Type For Sale
Square Footage 2,311 sqft
Price per Sqft $424
Subdivision Rangeview
MLS® Listing ID A2179413
Style 2 Storey
Bedrooms 5
Full Baths 3
Half Baths 1
Year Built 2024
Lot Size 3,740 Sqft
Acres 0.09
Property Description
Location
Province AB
County Calgary
Area Cal Zone Se
Zoning RCG
Direction S
Rooms
Basement Finished, Full, Walk-Out To Grade
Interior
Interior Features Granite Counters, Kitchen Island, No Animal Home, No Smoking Home, Separate Entrance, Vaulted Ceiling(s), Vinyl Windows, Walk-In Closet(s)
Heating Fireplace(s), Forced Air, Natural Gas
Cooling Other
Flooring Carpet, Vinyl Plank
Fireplaces Number 1
Fireplaces Type Electric, Family Room, Glass Doors, Insert
Appliance Dishwasher, Electric Range, Garage Control(s), Microwave, Range Hood, Refrigerator, Washer/Dryer
Laundry Laundry Room
Exterior
Exterior Feature Balcony, Playground, Private Entrance, Private Yard, Rain Gutters
Garage Concrete Driveway, Double Garage Attached, Drive Through, Driveway
Garage Spaces 2.0
Fence None
Community Features Park, Playground, Schools Nearby, Shopping Nearby, Sidewalks, Street Lights, Walking/Bike Paths
Roof Type Asphalt Shingle
Porch Deck
Lot Frontage 34.0
Total Parking Spaces 4
Building
Lot Description Back Yard, Backs on to Park/Green Space, City Lot, No Neighbours Behind, Street Lighting, Rectangular Lot, Rolling Slope, Sloped Down, Subdivided, Views
Dwelling Type House
Foundation Poured Concrete, Slab
Architectural Style 2 Storey
Level or Stories Two
Structure Type Other,Vinyl Siding,Wood Frame
New Construction Yes
Others
Restrictions None Known
Tax ID 95093948

“My job is to find and attract mastery-based agents to the office, protect the culture, and make sure everyone is happy! ”







