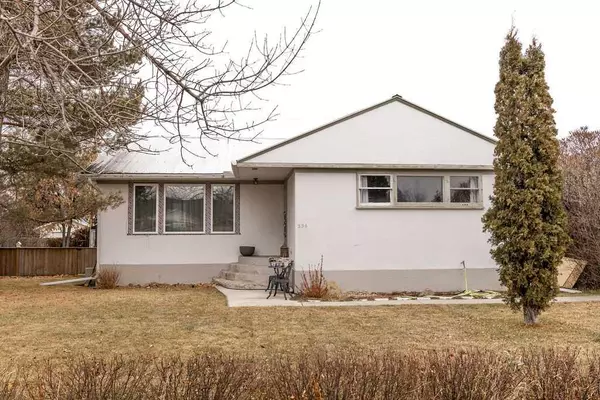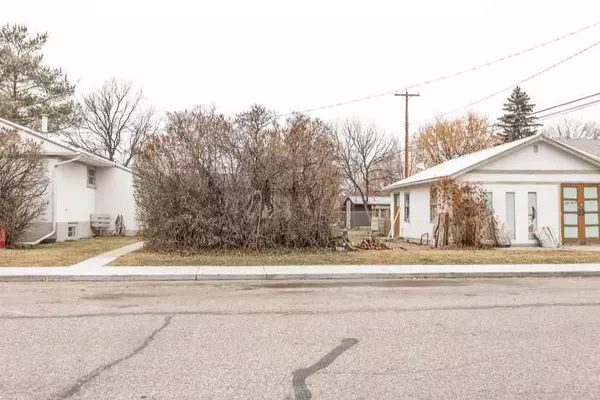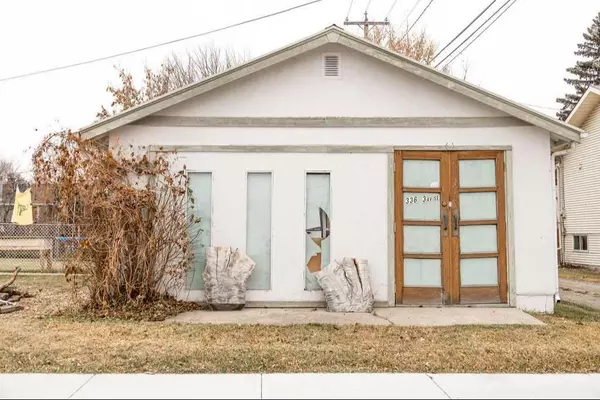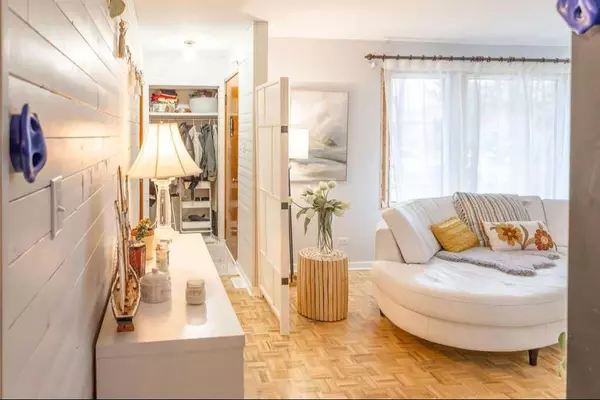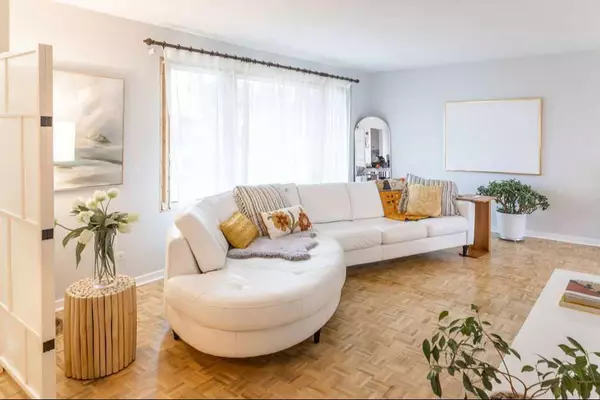
2 Beds
1 Bath
1,071 SqFt
2 Beds
1 Bath
1,071 SqFt
Key Details
Property Type Single Family Home
Sub Type Detached
Listing Status Active
Purchase Type For Sale
Square Footage 1,071 sqft
Price per Sqft $373
Subdivision Central High River
MLS® Listing ID A2179829
Style Bungalow
Bedrooms 2
Full Baths 1
Year Built 1949
Lot Size 9,719 Sqft
Acres 0.22
Property Description
Location
Province AB
County Foothills County
Zoning TND
Direction S
Rooms
Basement Full, Partially Finished
Interior
Interior Features Vinyl Windows, Walk-In Closet(s)
Heating Forced Air, Natural Gas
Cooling None, Other
Flooring Laminate, Parquet
Appliance Dishwasher, Electric Stove, Refrigerator, Window Coverings
Laundry Main Level
Exterior
Exterior Feature Storage
Garage Off Street
Fence Fenced
Community Features Schools Nearby, Shopping Nearby
Roof Type Metal
Porch Deck
Lot Frontage 75.0
Exposure S
Total Parking Spaces 4
Building
Lot Description Back Lane, Back Yard, Corner Lot, Few Trees, Level
Dwelling Type House
Foundation Poured Concrete
Architectural Style Bungalow
Level or Stories One
Structure Type Wood Frame
Others
Restrictions None Known
Tax ID 93968378

“My job is to find and attract mastery-based agents to the office, protect the culture, and make sure everyone is happy! ”



