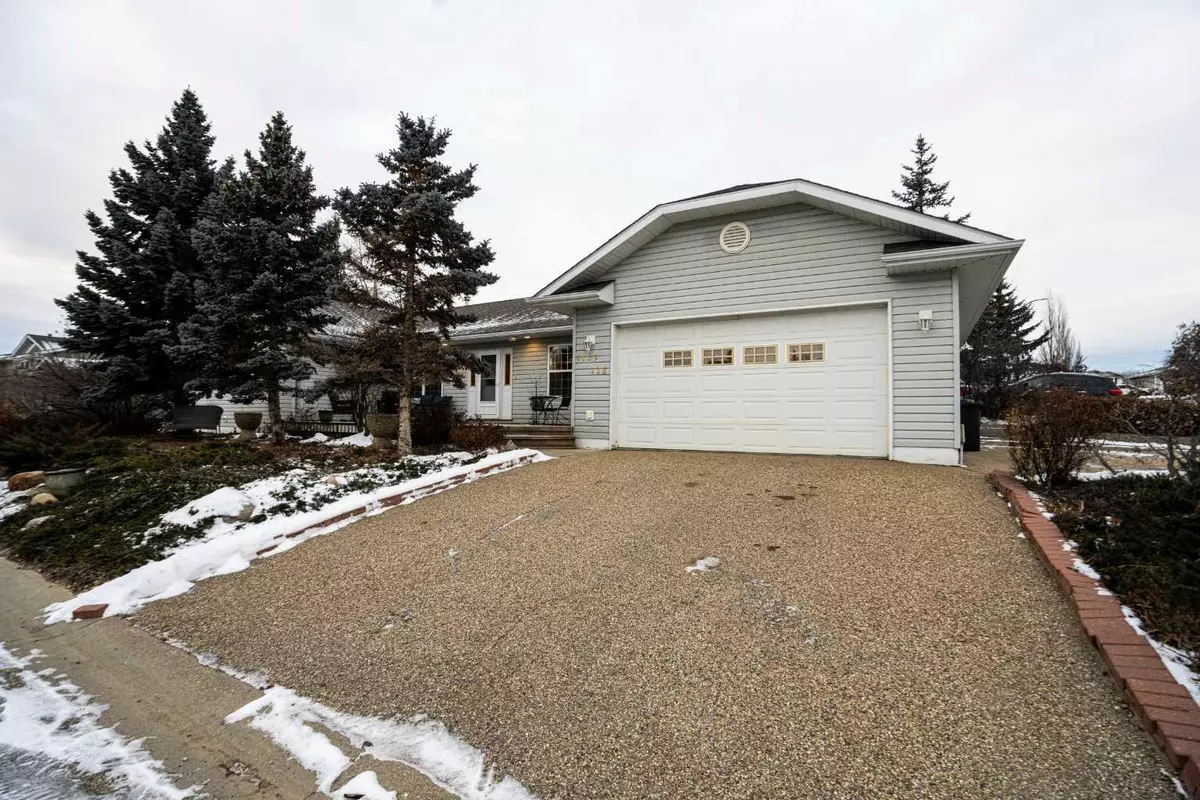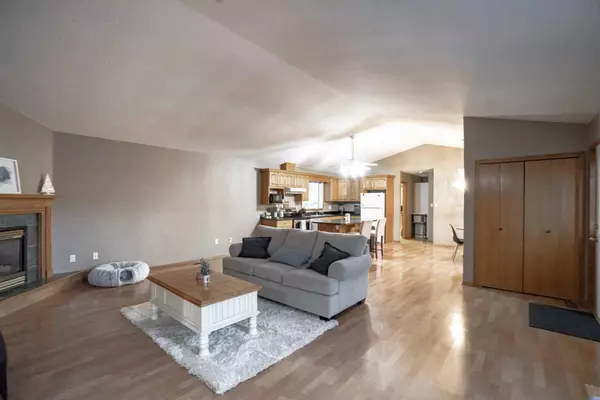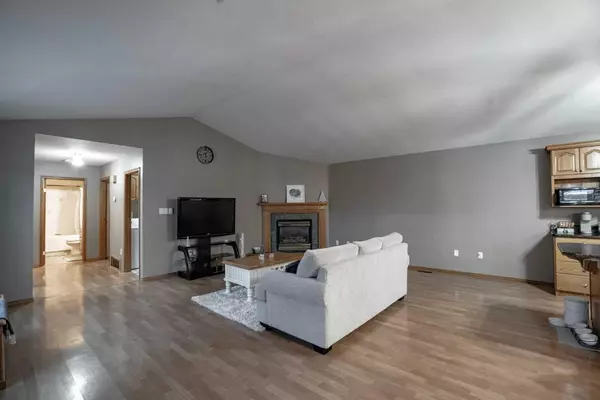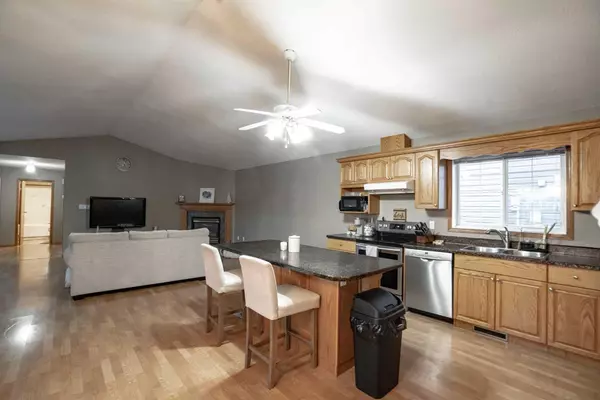
3 Beds
2 Baths
1,626 SqFt
3 Beds
2 Baths
1,626 SqFt
Key Details
Property Type Single Family Home
Sub Type Detached
Listing Status Active
Purchase Type For Sale
Square Footage 1,626 sqft
Price per Sqft $178
Subdivision Shaftesbury Estates
MLS® Listing ID A2178744
Style Bungalow
Bedrooms 3
Full Baths 2
Year Built 1996
Lot Size 5,920 Sqft
Acres 0.14
Property Description
Location
Province AB
County Peace No. 135, M.d. Of
Zoning R1-A
Direction N
Rooms
Basement None
Interior
Interior Features See Remarks
Heating Forced Air, Natural Gas
Cooling Central Air
Flooring Laminate
Fireplaces Number 1
Fireplaces Type Gas
Appliance Dishwasher, Range, Refrigerator, Washer/Dryer, Window Coverings
Laundry Laundry Room
Exterior
Exterior Feature Other
Garage Double Garage Attached
Garage Spaces 2.0
Fence None
Community Features Playground, Sidewalks, Street Lights
Roof Type Asphalt Shingle
Porch Front Porch
Lot Frontage 50.0
Total Parking Spaces 4
Building
Lot Description Back Yard, Few Trees, Front Yard
Dwelling Type House
Foundation Perimeter Wall, Slab
Architectural Style Bungalow
Level or Stories One
Structure Type Wood Frame
Others
Restrictions None Known
Tax ID 56565957

“My job is to find and attract mastery-based agents to the office, protect the culture, and make sure everyone is happy! ”







