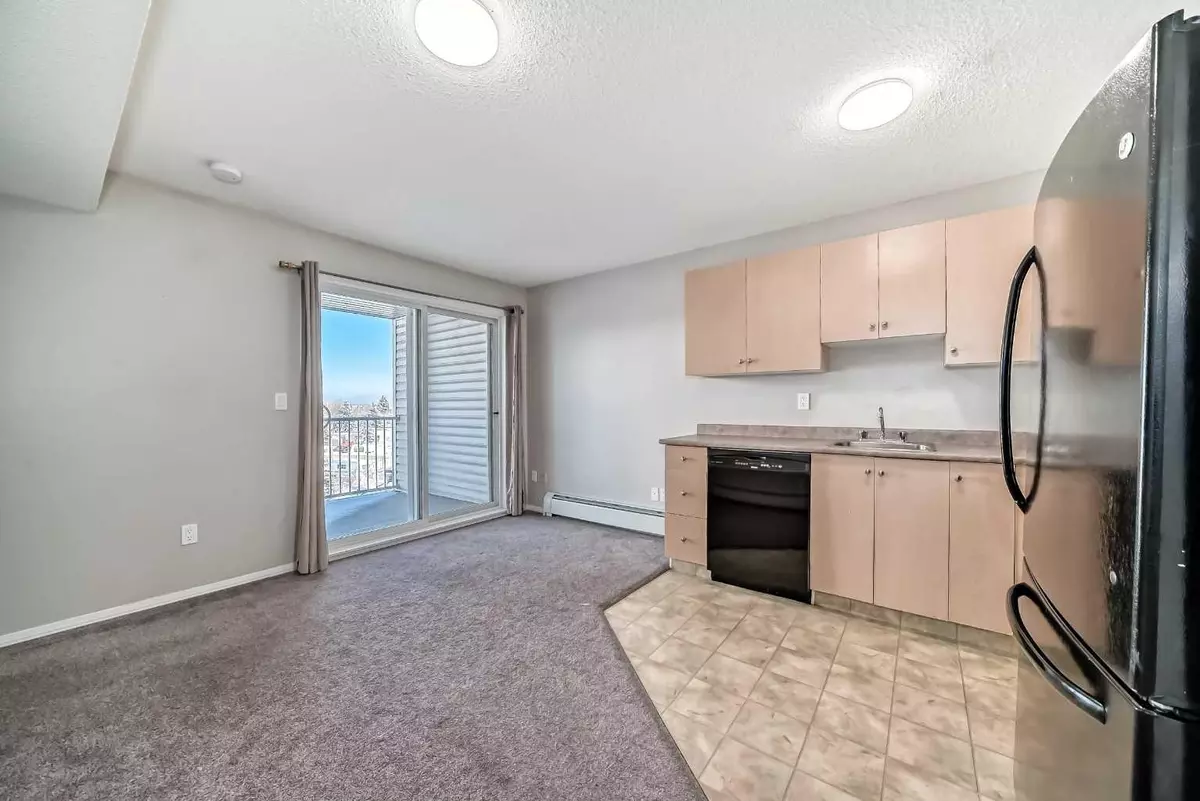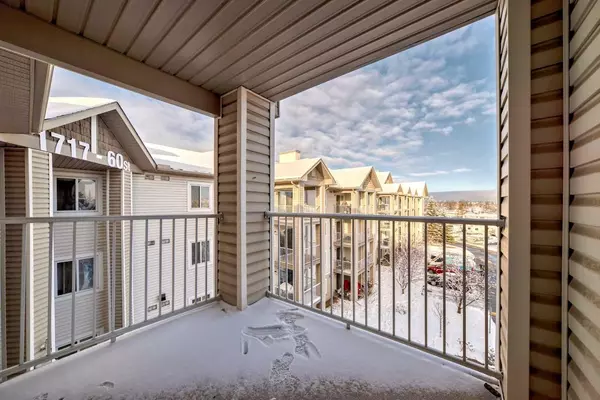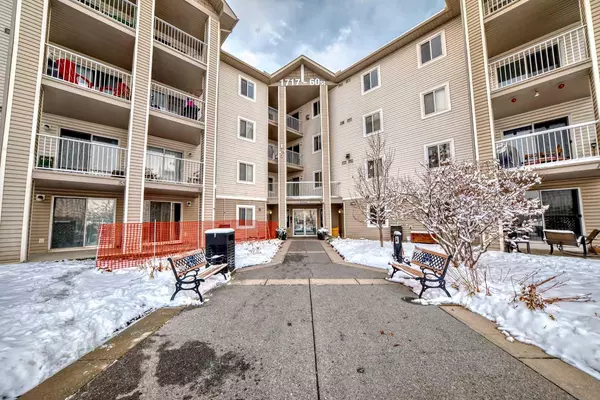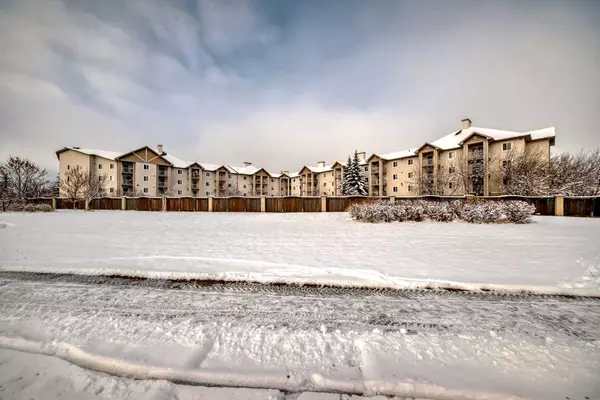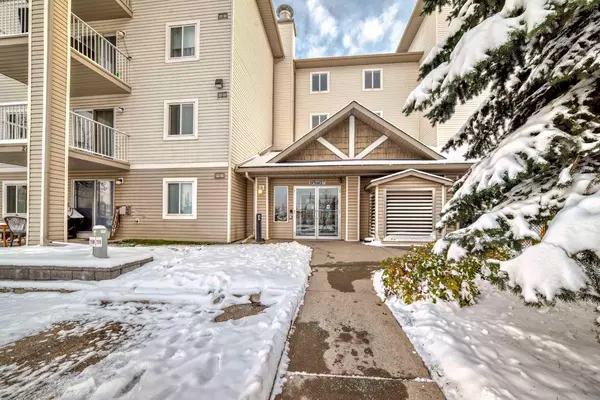
1 Bed
1 Bath
533 SqFt
1 Bed
1 Bath
533 SqFt
OPEN HOUSE
Sat Nov 23, 11:00am - 1:30pm
Key Details
Property Type Condo
Sub Type Apartment
Listing Status Active
Purchase Type For Sale
Square Footage 533 sqft
Price per Sqft $410
Subdivision Red Carpet
MLS® Listing ID A2179976
Style Apartment
Bedrooms 1
Full Baths 1
Condo Fees $433/mo
Year Built 2004
Property Description
Located just steps from close to all sorts of amenities such as schools, playgrounds, shopping, restaurants, grocery stores, transportation, East Hills Shopping Plazas Costco and Walmart, Stoney Trail, 17th Avenue this property is ideal for first-time buyers or savvy investors. Make it yours today – opportunities like this don’t last long!
Location
Province AB
County Calgary
Area Cal Zone E
Zoning M-C2
Direction N
Interior
Interior Features Ceiling Fan(s), Laminate Counters
Heating Baseboard
Cooling None
Flooring Carpet, Linoleum
Inclusions Window coverings
Appliance Dishwasher, Dryer, Electric Stove, Range Hood, Refrigerator, Washer
Laundry In Unit
Exterior
Exterior Feature Balcony
Garage Stall
Community Features Lake, Park, Schools Nearby, Shopping Nearby
Amenities Available Elevator(s), Garbage Chute, Parking
Roof Type Asphalt
Porch Balcony(s)
Exposure N
Total Parking Spaces 1
Building
Dwelling Type Low Rise (2-4 stories)
Story 4
Architectural Style Apartment
Level or Stories Single Level Unit
Structure Type Vinyl Siding,Wood Frame
Others
HOA Fee Include Electricity,Heat,Insurance,Parking,Professional Management,Reserve Fund Contributions,Sewer,Snow Removal,Water
Restrictions Pet Restrictions or Board approval Required
Pets Description Restrictions

“My job is to find and attract mastery-based agents to the office, protect the culture, and make sure everyone is happy! ”


