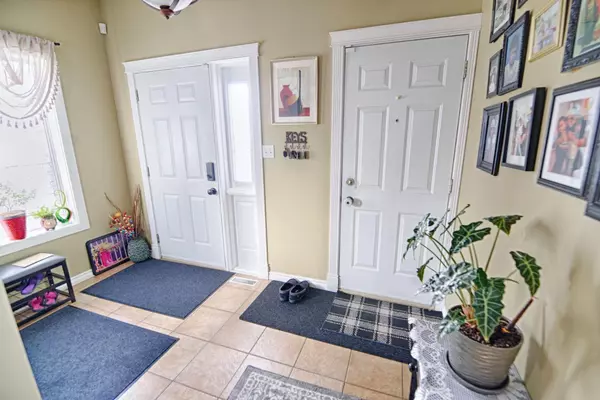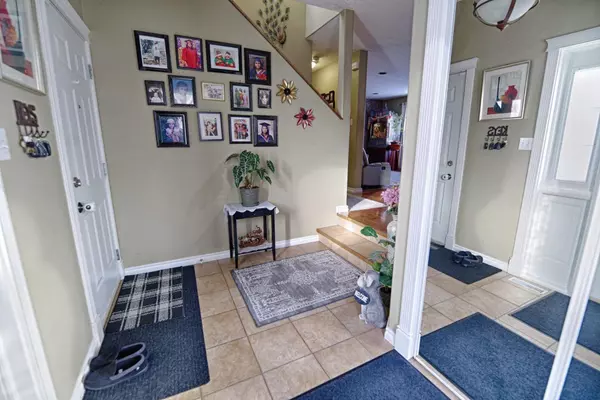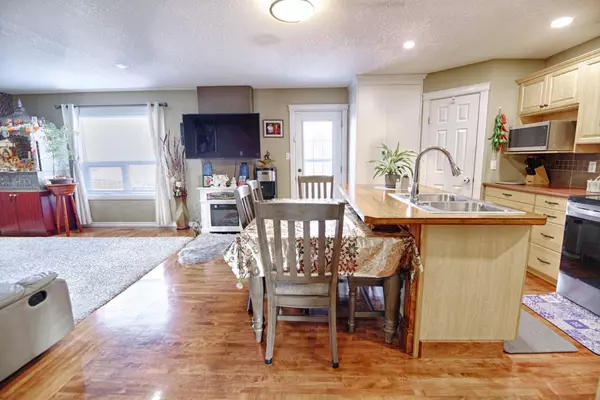
4 Beds
4 Baths
1,472 SqFt
4 Beds
4 Baths
1,472 SqFt
Key Details
Property Type Single Family Home
Sub Type Detached
Listing Status Active
Purchase Type For Sale
Square Footage 1,472 sqft
Price per Sqft $312
Subdivision Indian Battle Heights
MLS® Listing ID A2180181
Style 2 Storey
Bedrooms 4
Full Baths 3
Half Baths 1
Year Built 1999
Lot Size 4,058 Sqft
Acres 0.09
Property Description
Location
Province AB
County Lethbridge
Zoning R-L
Direction W
Rooms
Basement Finished, Full
Interior
Interior Features Sump Pump(s)
Heating Forced Air
Cooling Central Air
Flooring Carpet, Laminate
Inclusions Fridge, Stove, Dishwasher, Window Coverings, Washer, Dryer, Garage Door Opener
Appliance Dishwasher, Dryer, Refrigerator, Stove(s), Washer
Laundry Main Level
Exterior
Exterior Feature Other
Garage Double Garage Attached
Garage Spaces 2.0
Fence Fenced
Community Features Park, Playground, Schools Nearby, Shopping Nearby, Sidewalks, Street Lights
Roof Type Asphalt Shingle
Porch Deck
Lot Frontage 38.0
Total Parking Spaces 4
Building
Lot Description Back Lane, Back Yard, Landscaped, Other, See Remarks
Dwelling Type House
Foundation Poured Concrete
Architectural Style 2 Storey
Level or Stories Two
Structure Type Stucco
Others
Restrictions None Known
Tax ID 91510490

“My job is to find and attract mastery-based agents to the office, protect the culture, and make sure everyone is happy! ”







