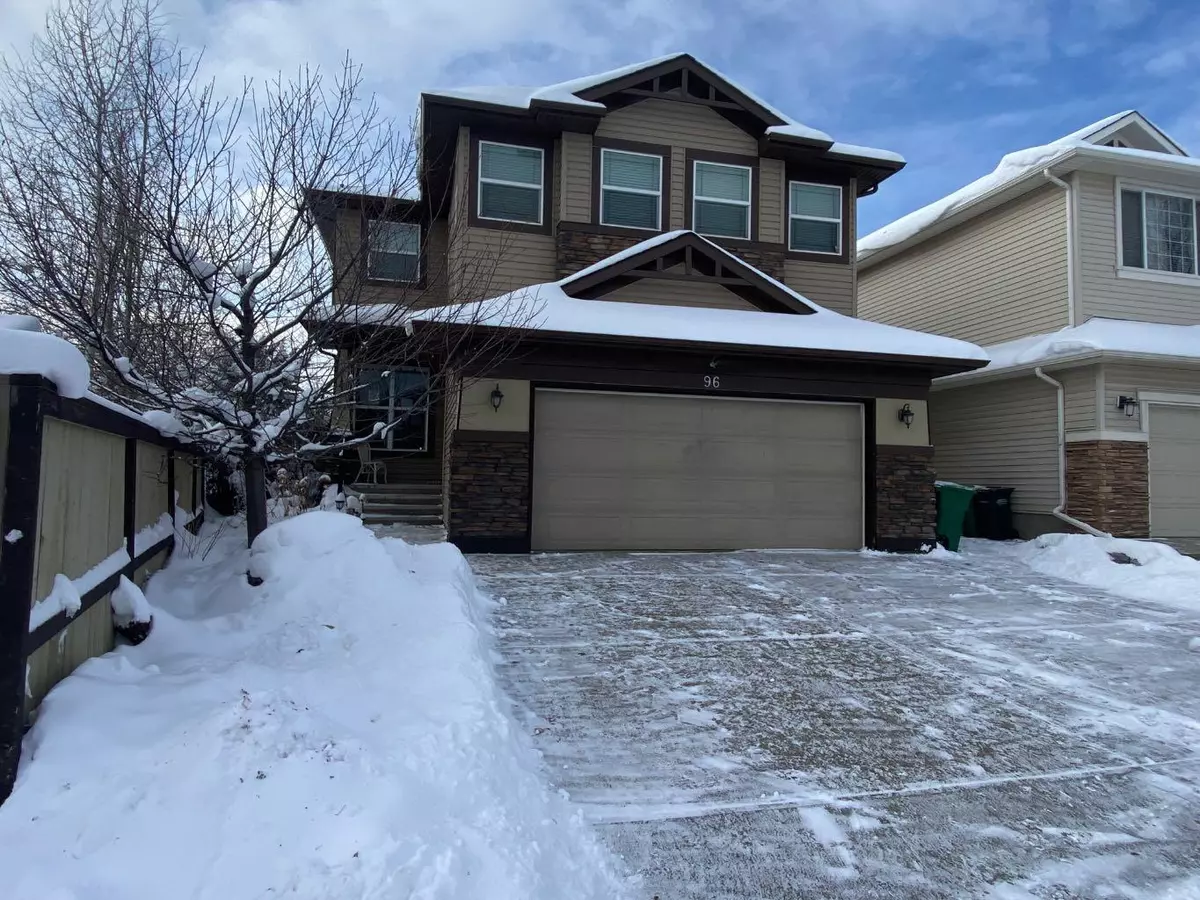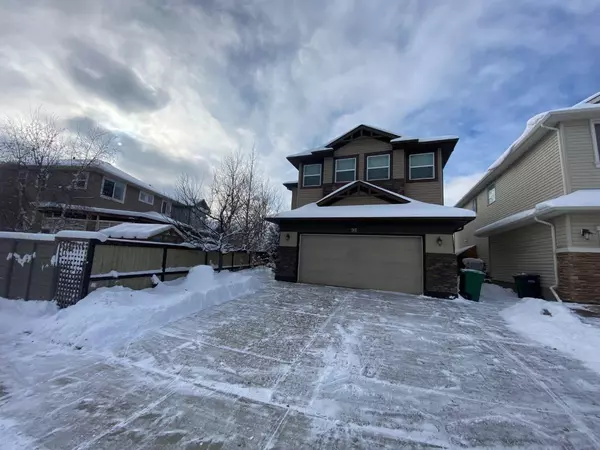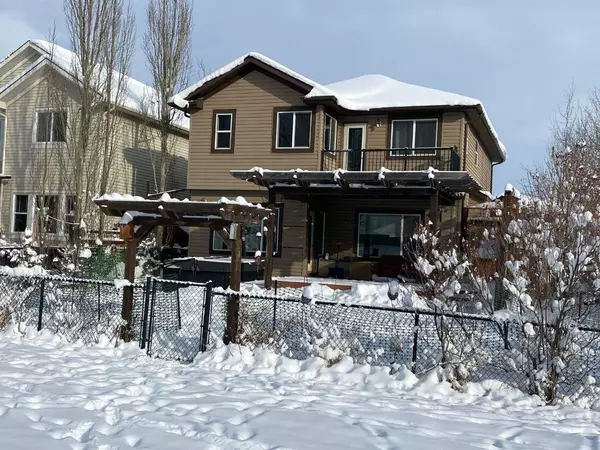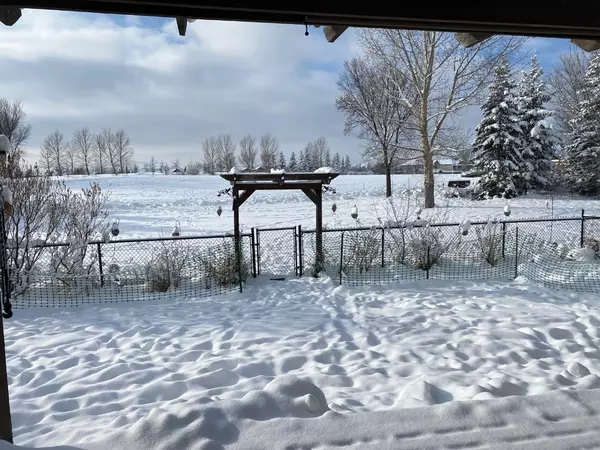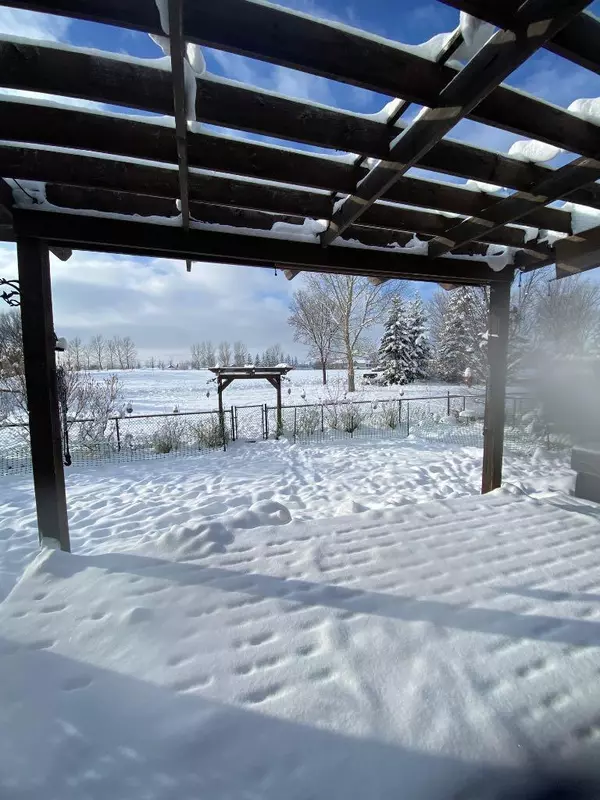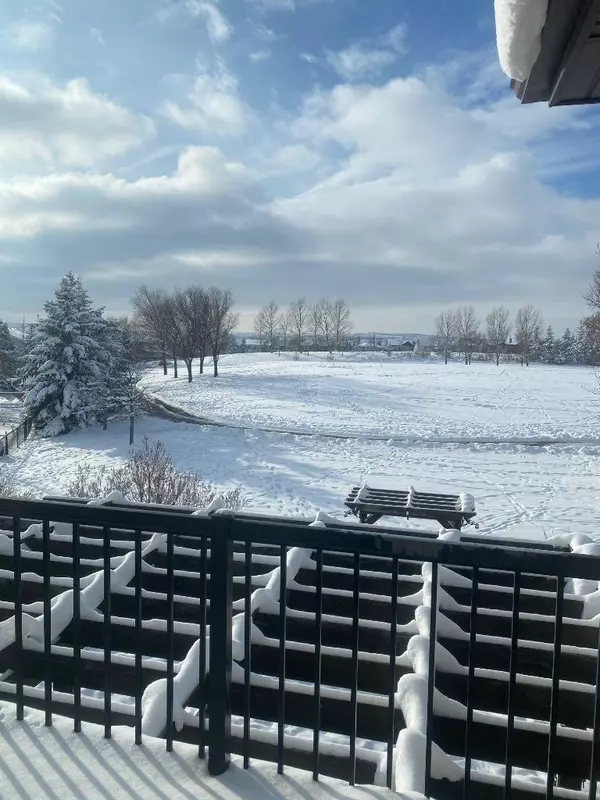
4 Beds
4 Baths
2,460 SqFt
4 Beds
4 Baths
2,460 SqFt
Key Details
Property Type Single Family Home
Sub Type Detached
Listing Status Active
Purchase Type For Sale
Square Footage 2,460 sqft
Price per Sqft $270
Subdivision Drake Landing
MLS® Listing ID A2180592
Style 2 Storey
Bedrooms 4
Full Baths 3
Half Baths 1
HOA Fees $1/ann
HOA Y/N 1
Year Built 2008
Lot Size 5,512 Sqft
Acres 0.13
Property Description
Location
Province AB
County Foothills County
Zoning TN
Direction NE
Rooms
Basement Finished, Full
Interior
Interior Features Pantry, Walk-In Closet(s)
Heating Forced Air
Cooling None
Flooring Carpet, Hardwood
Fireplaces Number 1
Fireplaces Type Gas
Appliance None, See Remarks
Laundry Upper Level
Exterior
Exterior Feature Private Yard
Parking Features Double Garage Attached
Garage Spaces 2.0
Fence Fenced
Community Features Park, Playground
Amenities Available Park
Roof Type Asphalt Shingle
Porch Deck
Lot Frontage 41.01
Total Parking Spaces 2
Building
Lot Description Backs on to Park/Green Space
Dwelling Type House
Foundation Poured Concrete
Architectural Style 2 Storey
Level or Stories Two
Structure Type Wood Frame
Others
Restrictions None Known
Tax ID 93000354

“My job is to find and attract mastery-based agents to the office, protect the culture, and make sure everyone is happy! ”


