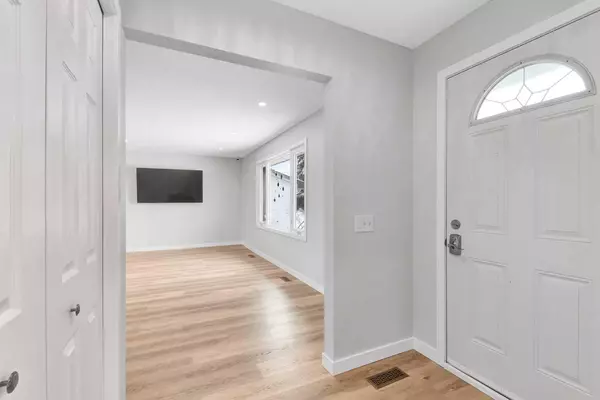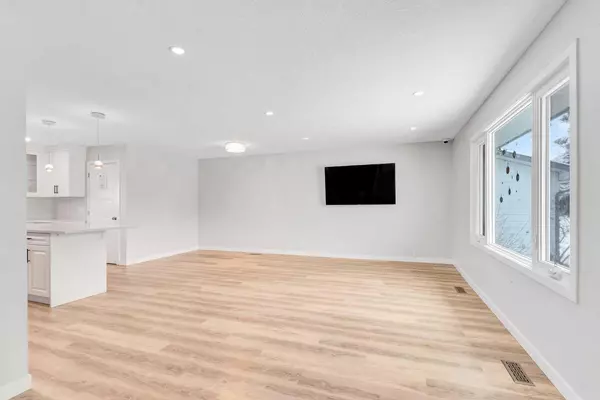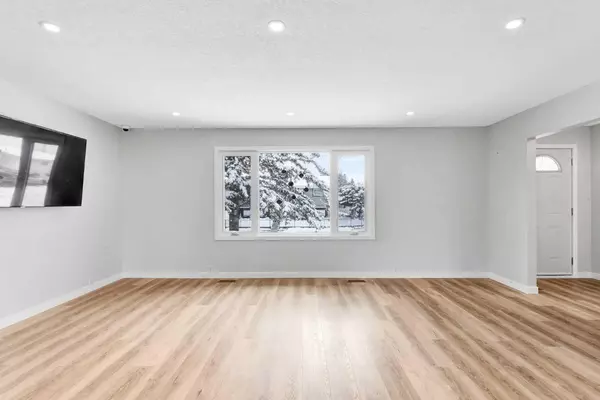
5 Beds
3 Baths
1,155 SqFt
5 Beds
3 Baths
1,155 SqFt
Key Details
Property Type Single Family Home
Sub Type Detached
Listing Status Active
Purchase Type For Sale
Square Footage 1,155 sqft
Price per Sqft $541
Subdivision Penbrooke Meadows
MLS® Listing ID A2180598
Style Bungalow
Bedrooms 5
Full Baths 2
Half Baths 1
Year Built 1974
Lot Size 4,962 Sqft
Acres 0.11
Property Description
The property also includes a versatile illegal basement suite, offering additional living space. Outside, you'll find a lovely backyard complete with a deck and a cozy firepit, ideal for outdoor gatherings and relaxation. In addition, you'll find an oversized double garage, great for storage. Nestled in a well-established neighborhood, this bungalow is perfect for those looking to invest in a home with modern amenities and endless possibilities. Don't miss your chance to own this exceptional property!
Location
Province AB
County Calgary
Area Cal Zone E
Zoning R-CG
Direction S
Rooms
Basement Full, Suite
Interior
Interior Features Kitchen Island, Open Floorplan, Quartz Counters, Recessed Lighting, Separate Entrance
Heating Forced Air
Cooling None
Flooring Vinyl Plank
Appliance Dishwasher, Dryer, Electric Range, Microwave, Range Hood, Refrigerator, Washer, Window Coverings
Laundry In Basement
Exterior
Exterior Feature Fire Pit, Private Yard
Garage Double Garage Detached, Off Street
Garage Spaces 2.0
Fence Fenced
Community Features Park, Playground, Schools Nearby, Shopping Nearby, Sidewalks, Street Lights
Roof Type Asphalt Shingle
Porch Deck
Lot Frontage 54.01
Total Parking Spaces 4
Building
Lot Description Back Lane, Back Yard
Dwelling Type House
Foundation Poured Concrete
Architectural Style Bungalow
Level or Stories One
Structure Type Vinyl Siding,Wood Frame
Others
Restrictions None Known
Tax ID 95109373

“My job is to find and attract mastery-based agents to the office, protect the culture, and make sure everyone is happy! ”







