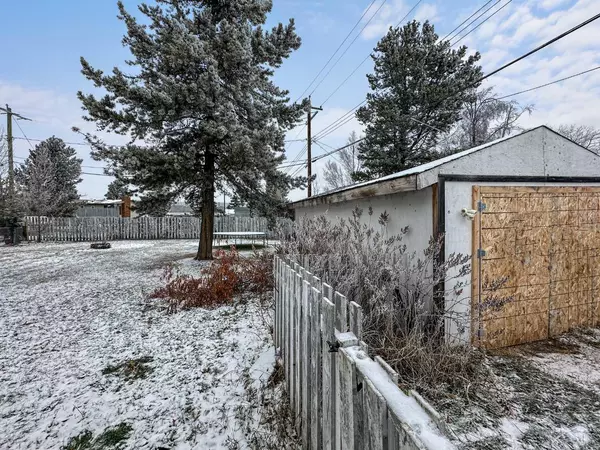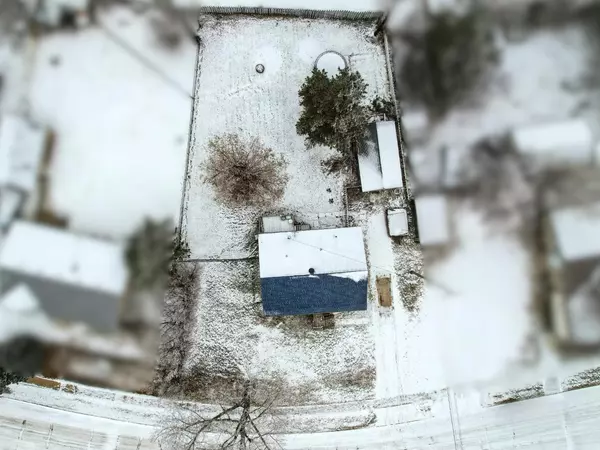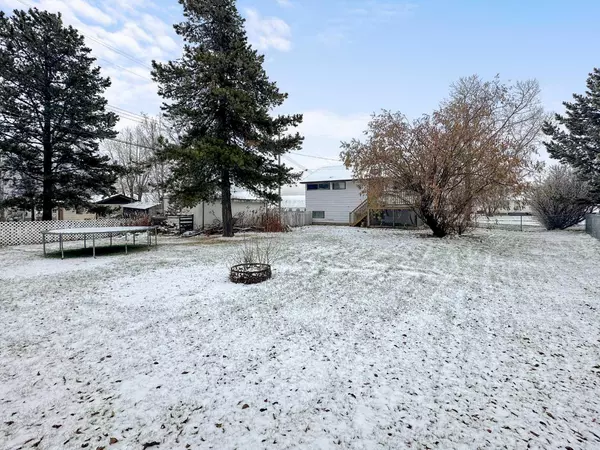
4 Beds
2 Baths
816 SqFt
4 Beds
2 Baths
816 SqFt
Key Details
Property Type Single Family Home
Sub Type Detached
Listing Status Active
Purchase Type For Sale
Square Footage 816 sqft
Price per Sqft $92
MLS® Listing ID A2180458
Style Bungalow
Bedrooms 4
Full Baths 2
Year Built 1959
Lot Size 0.267 Acres
Acres 0.27
Property Description
Location
Province AB
County Big Lakes County
Zoning RS
Direction S
Rooms
Basement Finished, Full
Interior
Interior Features Ceiling Fan(s), See Remarks, Storage
Heating Forced Air
Cooling None
Flooring Carpet, Concrete, Laminate, Linoleum
Appliance Dryer, Refrigerator, Stove(s), Washer, Window Coverings
Laundry In Basement
Exterior
Exterior Feature Lighting, Private Yard, Rain Gutters, Storage
Parking Features Single Garage Detached
Garage Spaces 1.0
Fence Fenced
Community Features Airport/Runway, Fishing, Golf, Park, Playground, Schools Nearby, Shopping Nearby, Sidewalks, Walking/Bike Paths
Roof Type Asphalt Shingle
Porch Deck
Lot Frontage 60.0
Total Parking Spaces 6
Building
Lot Description Back Yard, Few Trees, Front Yard, Lawn
Dwelling Type House
Foundation Poured Concrete
Architectural Style Bungalow
Level or Stories One
Structure Type Mixed
Others
Restrictions None Known
Tax ID 56618819

“My job is to find and attract mastery-based agents to the office, protect the culture, and make sure everyone is happy! ”







