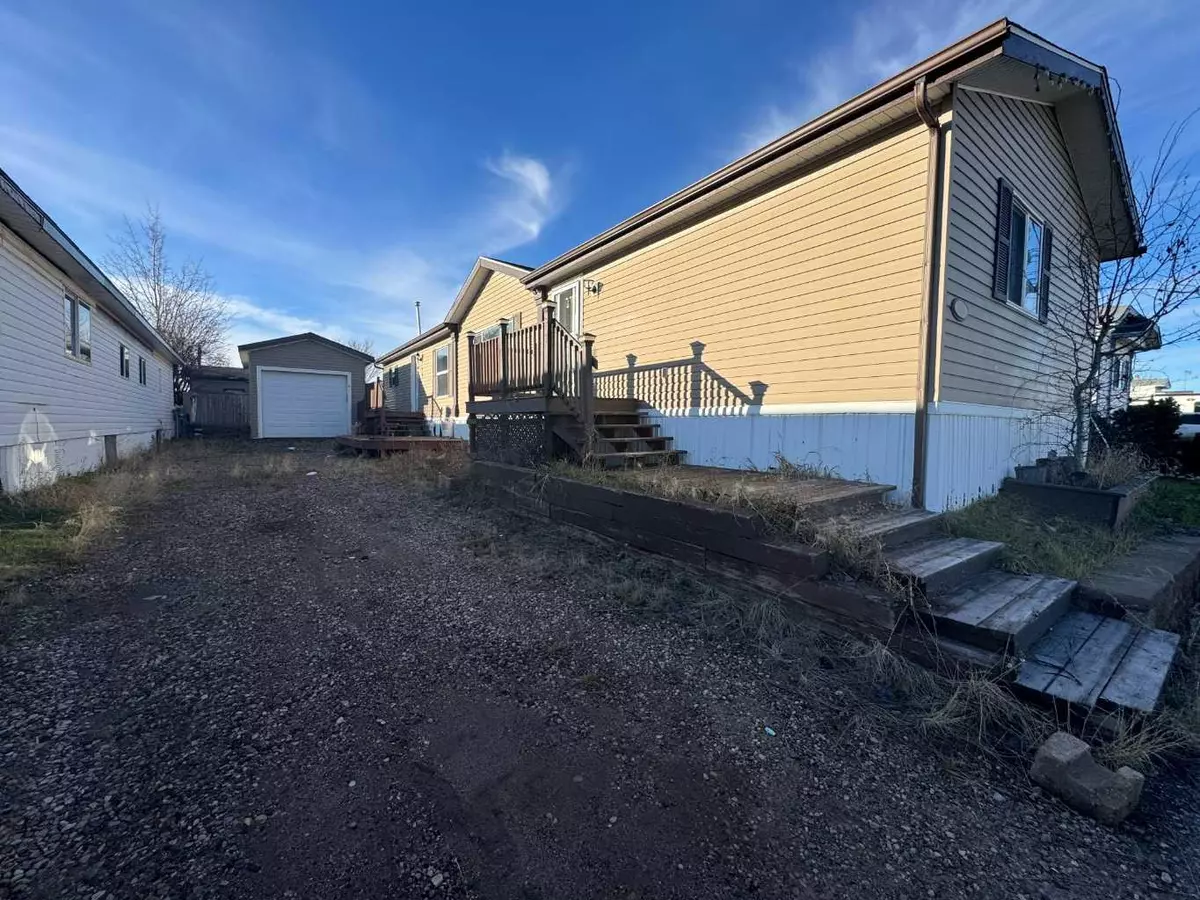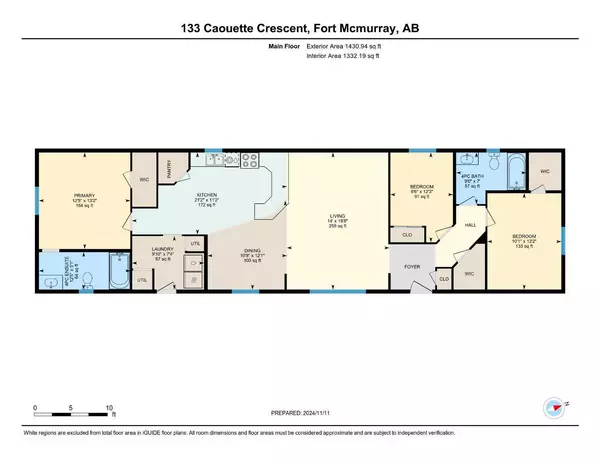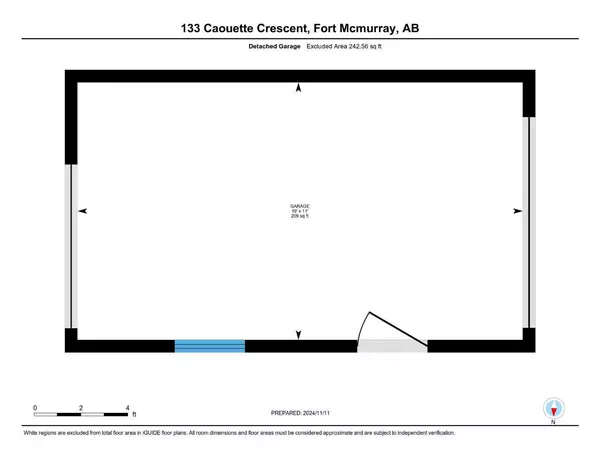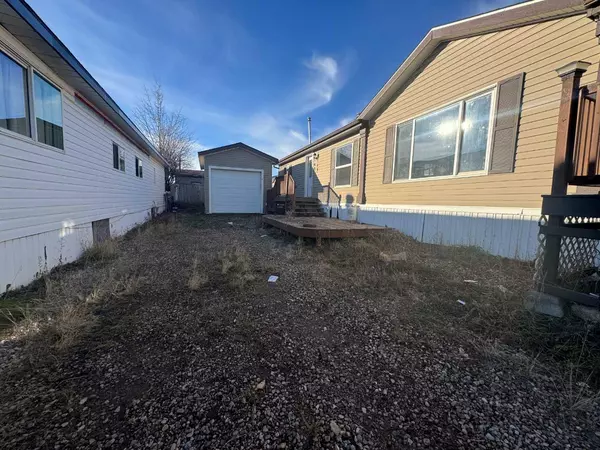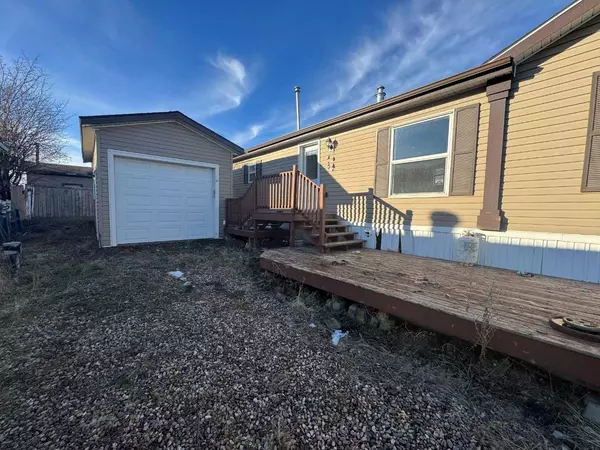
3 Beds
2 Baths
1,430 SqFt
3 Beds
2 Baths
1,430 SqFt
Key Details
Property Type Single Family Home
Sub Type Detached
Listing Status Active
Purchase Type For Sale
Square Footage 1,430 sqft
Price per Sqft $160
Subdivision Timberlea
MLS® Listing ID A2179004
Style Single Wide Mobile Home
Bedrooms 3
Full Baths 2
Condo Fees $280/mo
Year Built 2008
Lot Size 6,037 Sqft
Acres 0.14
Property Description
Location
Province AB
County Wood Buffalo
Area Fm Nw
Zoning RMH
Direction E
Rooms
Basement None
Interior
Interior Features Laminate Counters, Pantry, Walk-In Closet(s)
Heating Forced Air
Cooling Central Air
Flooring Laminate, Linoleum
Inclusions no chattels as is where is on possession
Appliance None
Laundry Laundry Room
Exterior
Exterior Feature Private Yard
Parking Features Parking Pad
Fence Partial
Community Features Park, Playground, Sidewalks, Street Lights, Walking/Bike Paths
Amenities Available Park, Snow Removal, Trash
Roof Type Asphalt Shingle
Porch Deck
Lot Frontage 44.29
Total Parking Spaces 2
Building
Lot Description Lawn, Landscaped
Dwelling Type Manufactured House
Foundation Piling(s)
Architectural Style Single Wide Mobile Home
Level or Stories One
Structure Type Vinyl Siding
Others
HOA Fee Include Professional Management,Reserve Fund Contributions,Snow Removal,Trash
Restrictions None Known
Tax ID 92009912
Pets Allowed Yes

“My job is to find and attract mastery-based agents to the office, protect the culture, and make sure everyone is happy! ”


