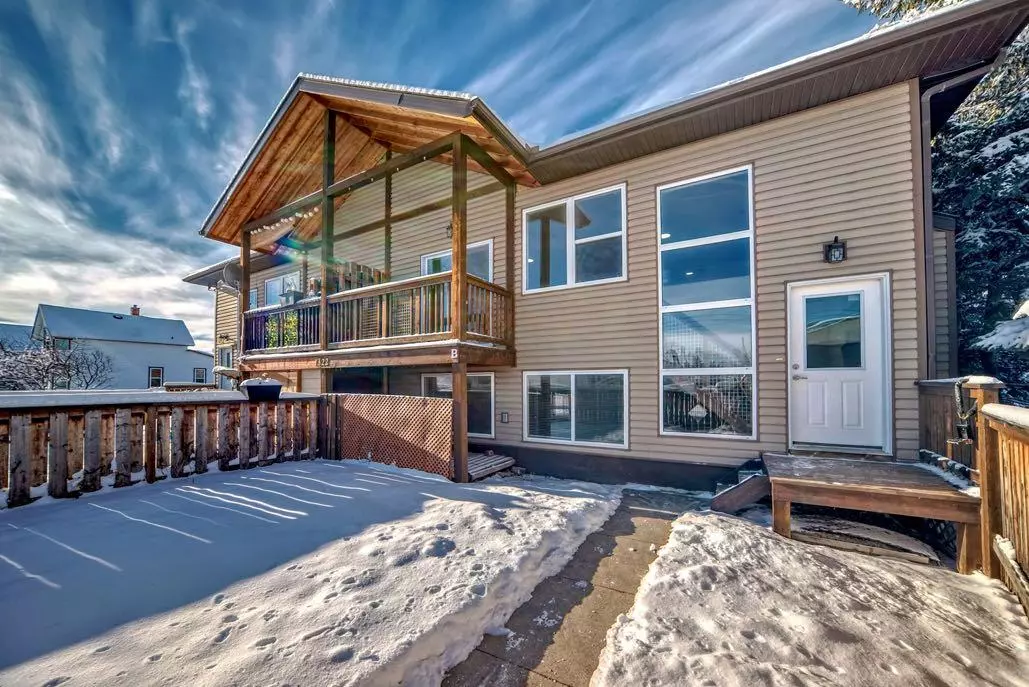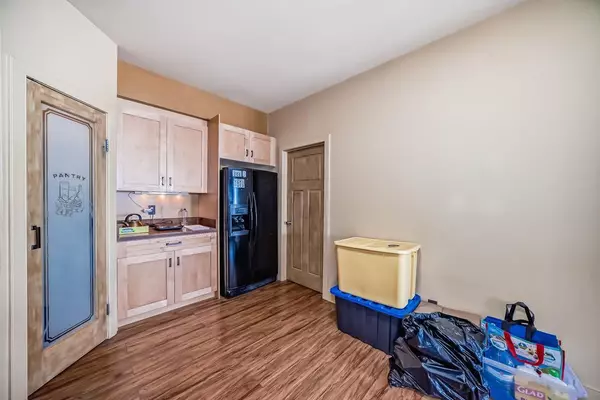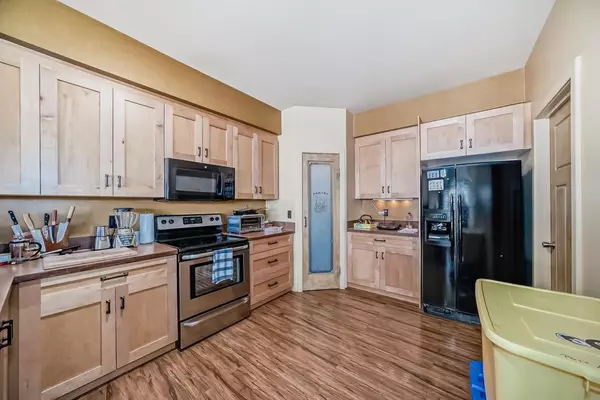
2 Beds
2 Baths
1,031 SqFt
2 Beds
2 Baths
1,031 SqFt
Key Details
Property Type Townhouse
Sub Type Row/Townhouse
Listing Status Active
Purchase Type For Sale
Square Footage 1,031 sqft
Price per Sqft $281
MLS® Listing ID A2181188
Style 3 Storey
Bedrooms 2
Full Baths 2
Condo Fees $120/mo
Year Built 2008
Property Description
Location
Province AB
County Mountain View County
Zoning R-2
Direction E
Rooms
Basement Finished, Full
Interior
Interior Features High Ceilings, Laminate Counters, Natural Woodwork, No Smoking Home, Pantry, See Remarks, Storage
Heating Forced Air, Natural Gas
Cooling None
Flooring Laminate, Vinyl Plank
Appliance Dishwasher, Electric Stove, Microwave Hood Fan, Refrigerator, Washer/Dryer Stacked, Window Coverings
Laundry Laundry Room, Main Level
Exterior
Exterior Feature Balcony, Private Yard
Parking Features Alley Access, Outside, Parking Pad
Fence Fenced
Community Features Playground, Schools Nearby, Shopping Nearby, Sidewalks, Street Lights, Walking/Bike Paths
Amenities Available None
Roof Type Asphalt Shingle
Porch Balcony(s)
Exposure E
Total Parking Spaces 1
Building
Lot Description Back Lane, Front Yard, Lawn, Rectangular Lot
Dwelling Type Four Plex
Story 3
Foundation Poured Concrete
Architectural Style 3 Storey
Level or Stories One
Structure Type Vinyl Siding
Others
HOA Fee Include See Remarks
Restrictions None Known
Tax ID 92477280
Pets Allowed Yes

“My job is to find and attract mastery-based agents to the office, protect the culture, and make sure everyone is happy! ”







