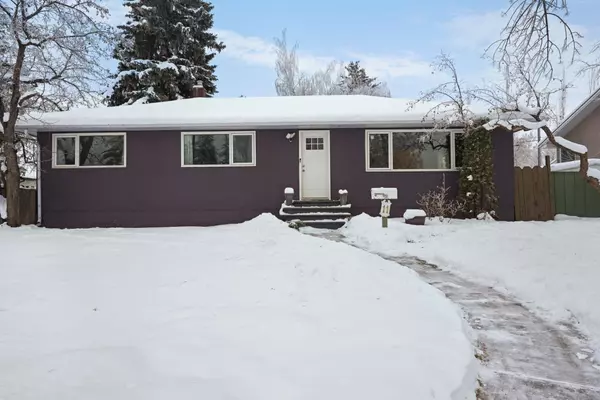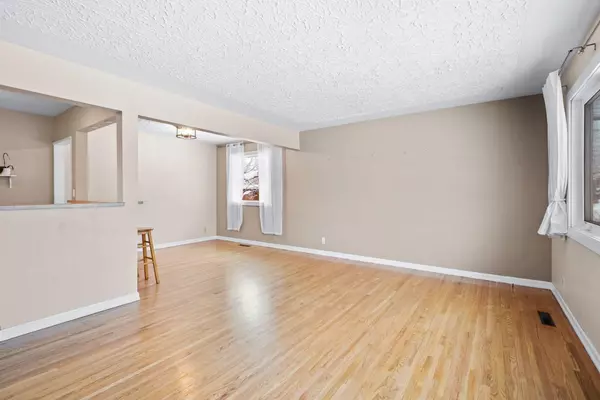
5 Beds
2 Baths
1,256 SqFt
5 Beds
2 Baths
1,256 SqFt
Key Details
Property Type Single Family Home
Sub Type Detached
Listing Status Active
Purchase Type For Sale
Square Footage 1,256 sqft
Price per Sqft $556
Subdivision Glendale
MLS® Listing ID A2179642
Style Bungalow
Bedrooms 5
Full Baths 2
Year Built 1958
Lot Size 6,942 Sqft
Acres 0.16
Property Description
Location
Province AB
County Calgary
Area Cal Zone W
Zoning R-CG
Direction S
Rooms
Basement Finished, Full
Interior
Interior Features Laminate Counters, Open Floorplan
Heating Forced Air
Cooling None
Flooring Carpet, Hardwood, Laminate
Fireplaces Number 1
Fireplaces Type Wood Burning
Appliance Dishwasher, Refrigerator, Stove(s), Washer/Dryer, Window Coverings
Laundry In Basement
Exterior
Exterior Feature BBQ gas line, Private Yard
Parking Features Double Garage Detached
Garage Spaces 2.0
Fence Fenced
Community Features Park, Playground, Schools Nearby, Shopping Nearby, Sidewalks, Street Lights
Roof Type Asphalt Shingle
Porch None
Lot Frontage 59.98
Total Parking Spaces 2
Building
Lot Description Back Lane, Back Yard, Private
Dwelling Type House
Foundation Poured Concrete
Architectural Style Bungalow
Level or Stories One
Structure Type Stucco
Others
Restrictions None Known
Tax ID 94983405

“My job is to find and attract mastery-based agents to the office, protect the culture, and make sure everyone is happy! ”







