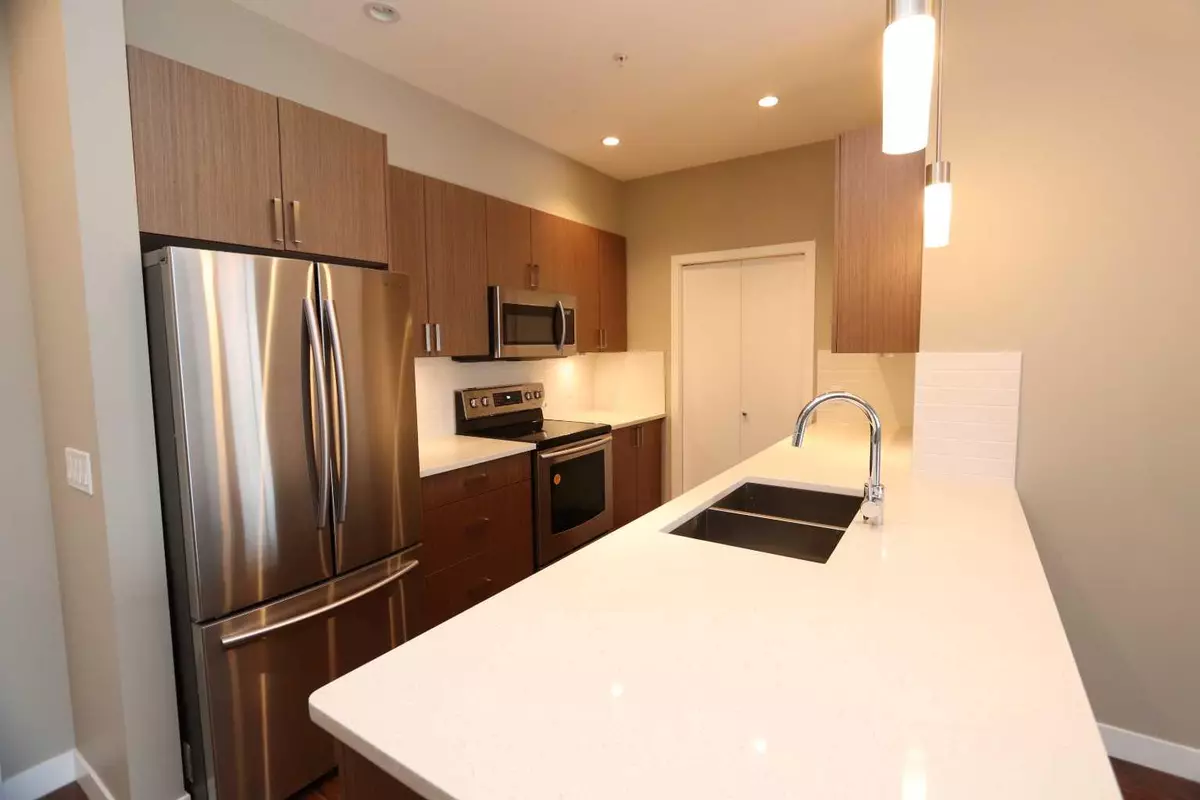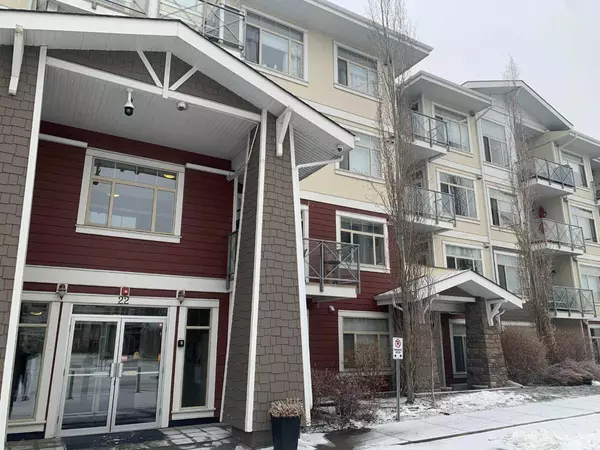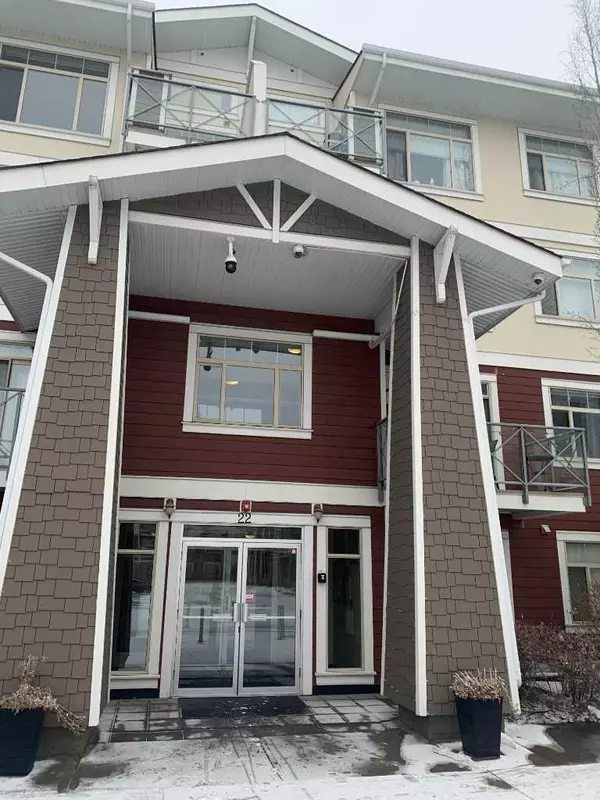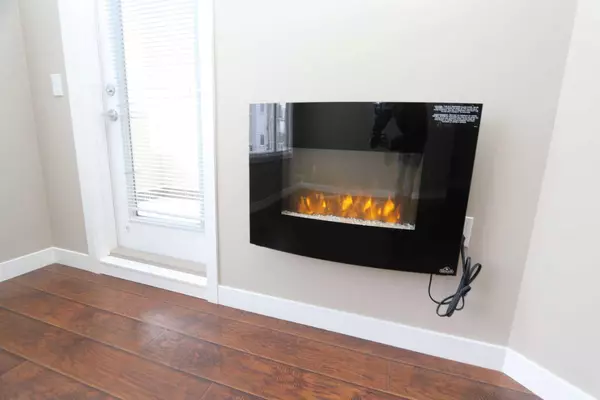2 Beds
2 Baths
944 SqFt
2 Beds
2 Baths
944 SqFt
Key Details
Property Type Condo
Sub Type Apartment
Listing Status Active
Purchase Type For Sale
Square Footage 944 sqft
Price per Sqft $380
Subdivision Auburn Bay
MLS® Listing ID A2183292
Style Apartment
Bedrooms 2
Full Baths 2
Condo Fees $564/mo
HOA Fees $493/ann
HOA Y/N 1
Year Built 2015
Property Sub-Type Apartment
Property Description
This particular unit might feature open-concept designs, large windows allowing natural light, and high-end finishes like stainless steel appliances and quartz countertops. The Stonecroft development, where many Auburn Bay condos are located, is within walking distance of amenities such as the South Health Campus, the world's largest YMCA, and shopping at Seton Urban District. Residents also enjoy exclusive access to Auburn Bay Lake for year-round recreational activities like kayaking, swimming, and skating
Location
Province AB
County Calgary
Area Cal Zone Se
Zoning M-2
Direction W
Interior
Interior Features Kitchen Island, No Smoking Home, Quartz Counters
Heating In Floor
Cooling None
Flooring Carpet, Ceramic Tile, Laminate
Fireplaces Number 1
Fireplaces Type Electric
Appliance Dishwasher, Refrigerator, Stove(s), Washer/Dryer
Laundry In Unit
Exterior
Exterior Feature Balcony, BBQ gas line
Parking Features Assigned, Underground
Fence None
Community Features Lake
Amenities Available Elevator(s), Visitor Parking
Porch Balcony(s)
Exposure W
Total Parking Spaces 1
Building
Dwelling Type Low Rise (2-4 stories)
Story 4
Architectural Style Apartment
Level or Stories Single Level Unit
Structure Type Composite Siding,Vinyl Siding,Wood Frame
Others
HOA Fee Include Common Area Maintenance,Heat,Insurance,Parking,Professional Management,Reserve Fund Contributions,Sewer,Snow Removal,Water
Restrictions Pet Restrictions or Board approval Required
Pets Allowed Restrictions
“My job is to find and attract mastery-based agents to the office, protect the culture, and make sure everyone is happy! ”







