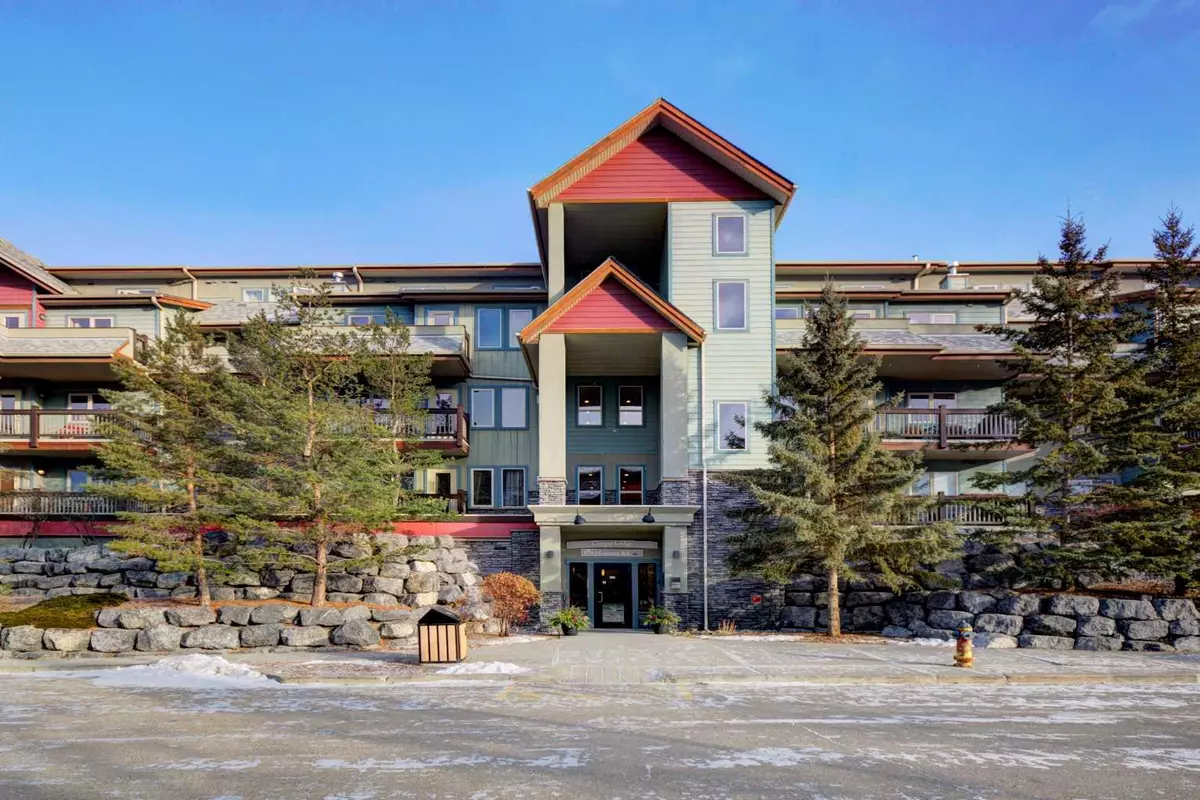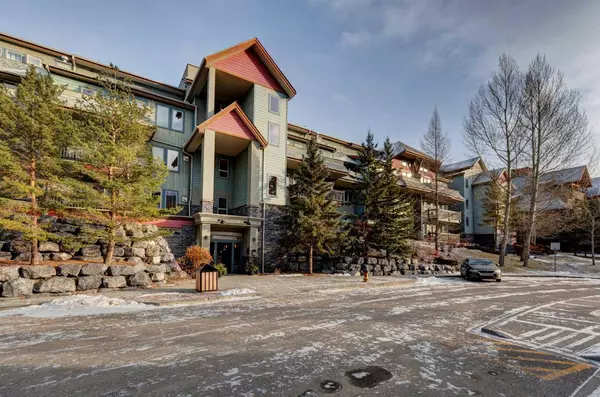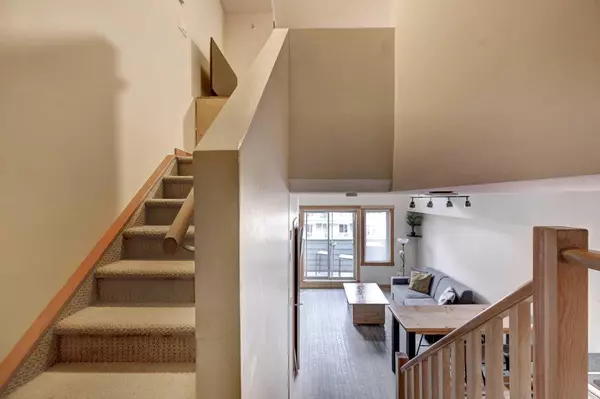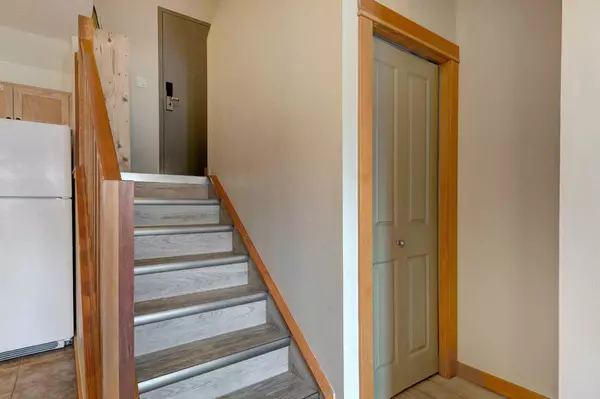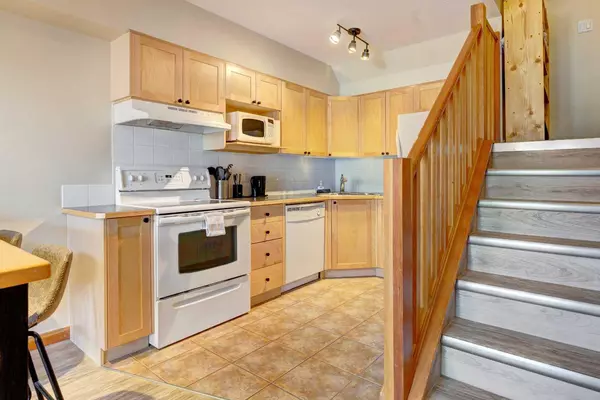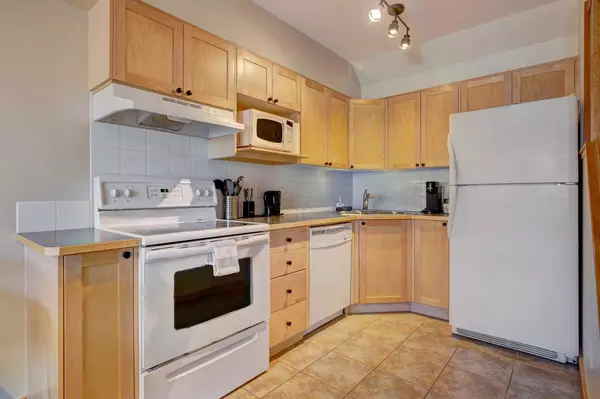1 Bed
2 Baths
643 SqFt
1 Bed
2 Baths
643 SqFt
OPEN HOUSE
Sun Mar 02, 1:00pm - 4:00pm
Key Details
Property Type Condo
Sub Type Apartment
Listing Status Active
Purchase Type For Sale
Square Footage 643 sqft
Price per Sqft $1,034
Subdivision Bow Valley Trail
MLS® Listing ID A2184164
Style Apartment
Bedrooms 1
Full Baths 1
Half Baths 1
Condo Fees $512/mo
Year Built 2004
Property Sub-Type Apartment
Property Description
Location
Province AB
County Bighorn No. 8, M.d. Of
Zoning Tourist Home
Direction NE
Rooms
Basement None
Interior
Interior Features High Ceilings, Laminate Counters, No Smoking Home, Storage
Heating Fireplace(s), Forced Air, Natural Gas
Cooling None
Flooring Carpet, Ceramic Tile, Laminate
Fireplaces Number 1
Fireplaces Type Gas, Living Room
Inclusions All furniture, portable AC unit
Appliance Dishwasher, Electric Cooktop, Electric Oven, Freezer, Microwave, Range, Refrigerator, Washer/Dryer Stacked
Laundry In Unit
Exterior
Exterior Feature Balcony, BBQ gas line, Gas Grill
Parking Features Heated Garage, Parkade, Unassigned
Garage Spaces 1.0
Fence None
Pool Heated, Outdoor Pool
Community Features Lake, Park, Playground, Pool, Shopping Nearby, Street Lights, Walking/Bike Paths
Amenities Available Elevator(s), Outdoor Pool, Spa/Hot Tub
Roof Type Asphalt Shingle
Porch Balcony(s)
Exposure NE
Total Parking Spaces 1
Building
Dwelling Type Low Rise (2-4 stories)
Story 4
Foundation Poured Concrete
Architectural Style Apartment
Level or Stories Multi Level Unit
Structure Type Wood Frame
Others
HOA Fee Include Common Area Maintenance,Gas,Heat,Insurance,Maintenance Grounds,Reserve Fund Contributions,Sewer,Snow Removal,Water
Restrictions None Known,Pets Allowed,Short Term Rentals Allowed
Tax ID 56491670
Pets Allowed Yes
Virtual Tour https://unbranded.youriguide.com/p7miu_314_109_montane_rd_canmore_ab/
“My job is to find and attract mastery-based agents to the office, protect the culture, and make sure everyone is happy! ”


